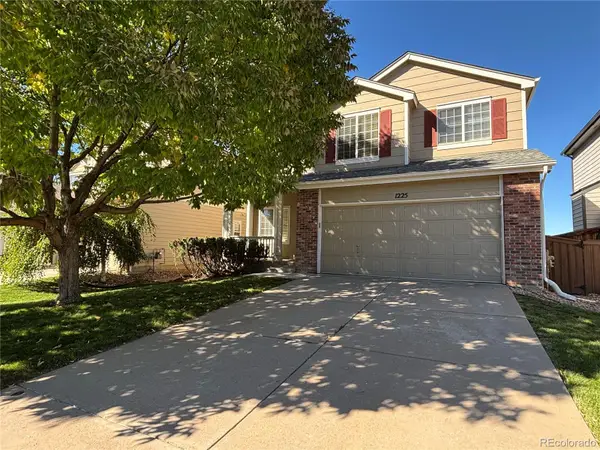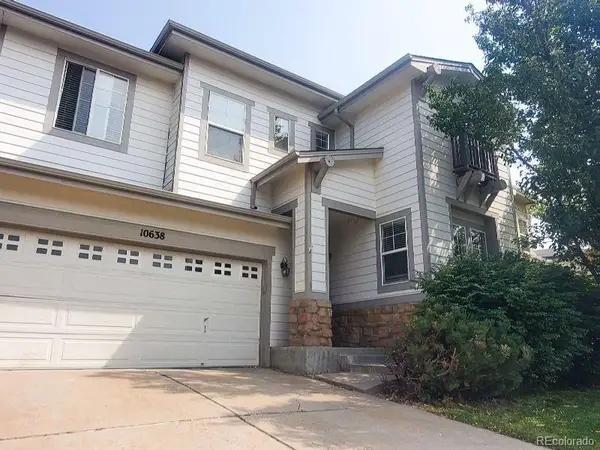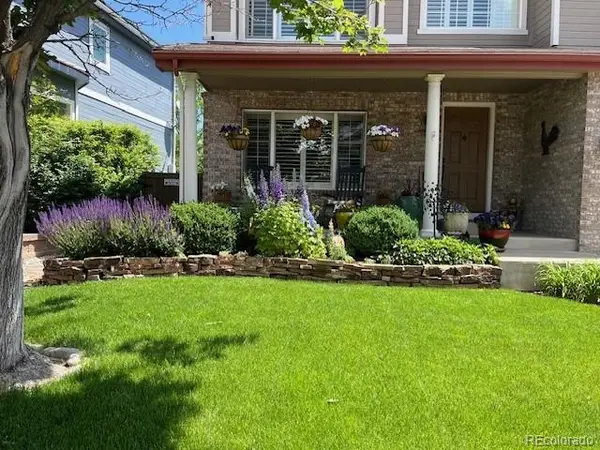426 Hughes Street, Highlands Ranch, CO 80126
Local realty services provided by:Better Homes and Gardens Real Estate Kenney & Company
426 Hughes Street,Highlands Ranch, CO 80126
$859,500
- 4 Beds
- 4 Baths
- - sq. ft.
- Single family
- Sold
Listed by:tori whittakertori.whittaker@compass.com,720-933-3456
Office:colorado home realty
MLS#:7177731
Source:ML
Sorry, we are unable to map this address
Price summary
- Price:$859,500
- Monthly HOA dues:$57
About this home
Nestled on a peaceful cul-de-sac, this Highlands Ranch home offers a park-like oasis right in your own backyard. Lush green grass, vibrant flower beds, and mature trees create both beauty and privacy, making this an ideal retreat. Inside, the main floor features a spacious office and a large dining room, perfect for entertaining. Real hardwood floors lead you into the open living and kitchen area, anchored by a stunning dual-sided fireplace. From here, step out to the tranquil backyard on a generous lot—complete with a huge deck, included hot tub, and a soothing waterfall for relaxing mornings or quiet evenings. Upstairs, you’ll find four bedrooms, including a primary suite with a beautifully upgraded bathroom. The finished basement adds even more versatile living space, offering a cozy entertainment area, pool table, wet bar, gym, and a 3/4 bath—perfect for guests or your own personal fitness space. Enjoy a three car garage with an indoor/outdoor dog run, and access to award-winning rec centers, pools, courts, trails, and green space—all near top-rated schools. With its serene setting, exceptional outdoor space, and ideal location, this is more than a home—it’s Highlands Ranch living at its best!
Contact an agent
Home facts
- Year built:1994
- Listing ID #:7177731
Rooms and interior
- Bedrooms:4
- Total bathrooms:4
- Full bathrooms:2
- Half bathrooms:1
Heating and cooling
- Cooling:Central Air
- Heating:Forced Air, Natural Gas
Structure and exterior
- Roof:Composition
- Year built:1994
Schools
- High school:Mountain Vista
- Middle school:Mountain Ridge
- Elementary school:Bear Canyon
Utilities
- Water:Public
- Sewer:Public Sewer
Finances and disclosures
- Price:$859,500
- Tax amount:$5,271 (2024)
New listings near 426 Hughes Street
- New
 $988,000Active6 beds 4 baths4,325 sq. ft.
$988,000Active6 beds 4 baths4,325 sq. ft.3791 Charterwood Circle, Highlands Ranch, CO 80126
MLS# 8234756Listed by: COMPASS - DENVER - Coming Soon
 $569,000Coming Soon2 beds 2 baths
$569,000Coming Soon2 beds 2 baths41 Canongate Lane, Highlands Ranch, CO 80130
MLS# 9194884Listed by: HOMESMART - New
 $625,000Active3 beds 4 baths1,914 sq. ft.
$625,000Active3 beds 4 baths1,914 sq. ft.1281 Riddlewood Road, Highlands Ranch, CO 80129
MLS# 9806294Listed by: PURE PROPERTY MANAGEMENT OF COLORADO - New
 $625,000Active3 beds 4 baths2,155 sq. ft.
$625,000Active3 beds 4 baths2,155 sq. ft.1225 Mulberry Lane, Highlands Ranch, CO 80129
MLS# 4701539Listed by: PURE PROPERTY MANAGEMENT OF COLORADO - New
 $649,900Active5 beds 3 baths2,636 sq. ft.
$649,900Active5 beds 3 baths2,636 sq. ft.9835 Castle Ridge Circle, Highlands Ranch, CO 80129
MLS# 8325083Listed by: MB BAHL MARKERTING GROUP - New
 $880,000Active5 beds 4 baths4,238 sq. ft.
$880,000Active5 beds 4 baths4,238 sq. ft.10048 Brisbane Way, Highlands Ranch, CO 80130
MLS# 5921073Listed by: KENTWOOD REAL ESTATE DTC, LLC - New
 $625,900Active3 beds 3 baths2,702 sq. ft.
$625,900Active3 beds 3 baths2,702 sq. ft.10638 Cherrybrook Circle, Highlands Ranch, CO 80126
MLS# 2960815Listed by: MARYANA ALEKSON - New
 $925,000Active4 beds 3 baths3,816 sq. ft.
$925,000Active4 beds 3 baths3,816 sq. ft.9531 Chesapeake Street, Highlands Ranch, CO 80126
MLS# 7923308Listed by: MB THE W REAL ESTATE GROUP - New
 $699,000Active3 beds 3 baths3,038 sq. ft.
$699,000Active3 beds 3 baths3,038 sq. ft.4907 Fenwood Drive, Highlands Ranch, CO 80130
MLS# 4967518Listed by: HOMESMART REALTY - New
 $550,000Active3 beds 2 baths1,558 sq. ft.
$550,000Active3 beds 2 baths1,558 sq. ft.9928 Saybrook Street, Highlands Ranch, CO 80126
MLS# 2190036Listed by: KELLER WILLIAMS DTC
