456 Pine Flower Court, Highlands Ranch, CO 80126
Local realty services provided by:Better Homes and Gardens Real Estate Kenney & Company
456 Pine Flower Court,Highlands Ranch, CO 80126
$1,525,000
- 4 Beds
- 4 Baths
- 4,991 sq. ft.
- Single family
- Active
Listed by:kristen issel720-939-1585
Office:realty one group premier
MLS#:5004236
Source:ML
Price summary
- Price:$1,525,000
- Price per sq. ft.:$305.55
- Monthly HOA dues:$360
About this home
Tucked into one of Backcountry’s most desirable locations, this exceptional home sits on a private corner lot that fronts and sides to open space on a quiet cul-de-sac, complete with a charming pocket park and mountain views. Designed for both everyday living and effortless entertaining, the open-concept layout showcases beautiful hardwood floors throughout most of the main and upper levels.
The spacious kitchen is a chef’s dream, featuring a large island, ample cabinetry, a walk-in pantry, an inviting eat-in area, and a butler’s pantry for added convenience. The living room, anchored by a double-sided gas fireplace, flows seamlessly into the light-filled dining room. A dedicated office with French doors and a well-appointed mudroom/laundry room with utility sink complete the main level. Upstairs, the expansive primary suite boasts vaulted ceilings, a walk-in closet, and a spa-like 5-piece bath. A versatile loft provides great bonus space for a playroom or second office, while three secondary bedrooms—including one with an ensuite bath and two with mountain views—complete the upper level. Downstairs, a generous unfinished basement—currently set up as a home gym and entertainment area—offers endless potential for customization. Outdoors, the backyard is perfect for relaxing or entertaining, with an extended patio, built-in gas grill and fridge, cozy firepit, manicured lawn, and a playset area. The heated and finished 3-car tandem garage delivers outstanding space for vehicles, gear, or hobbies, and is paired with an oversized driveway that comfortably accommodates multiple cars. Additional features include a water softener, whole-house water filtration, and owned solar panels for improved energy efficiency. Just a short walk to Stone Mountain Elementary and all of Backcountry’s resort-style amenities—clubhouse, pool, coffee house, fitness center, parks, and miles of trails—this incredible home truly has it all.
Contact an agent
Home facts
- Year built:2011
- Listing ID #:5004236
Rooms and interior
- Bedrooms:4
- Total bathrooms:4
- Full bathrooms:3
- Half bathrooms:1
- Living area:4,991 sq. ft.
Heating and cooling
- Cooling:Central Air
- Heating:Forced Air, Natural Gas
Structure and exterior
- Roof:Concrete
- Year built:2011
- Building area:4,991 sq. ft.
- Lot area:0.2 Acres
Schools
- High school:Thunderridge
- Middle school:Ranch View
- Elementary school:Stone Mountain
Utilities
- Water:Public
- Sewer:Public Sewer
Finances and disclosures
- Price:$1,525,000
- Price per sq. ft.:$305.55
- Tax amount:$9,788 (2024)
New listings near 456 Pine Flower Court
- New
 $655,900Active5 beds 3 baths2,640 sq. ft.
$655,900Active5 beds 3 baths2,640 sq. ft.1062 Timbervale Trail, Highlands Ranch, CO 80129
MLS# 6991220Listed by: MARYANA ALEKSON 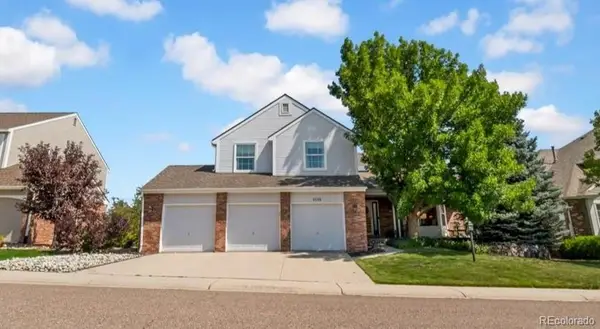 $899,900Active4 beds 3 baths4,290 sq. ft.
$899,900Active4 beds 3 baths4,290 sq. ft.8586 Meadow Creek Drive, Highlands Ranch, CO 80126
MLS# 3326748Listed by: KELLER WILLIAMS AVENUES REALTY $939,900Active4 beds 4 baths3,628 sq. ft.
$939,900Active4 beds 4 baths3,628 sq. ft.1707 Sunset Ridge Road, Highlands Ranch, CO 80126
MLS# 5254586Listed by: HOMESMART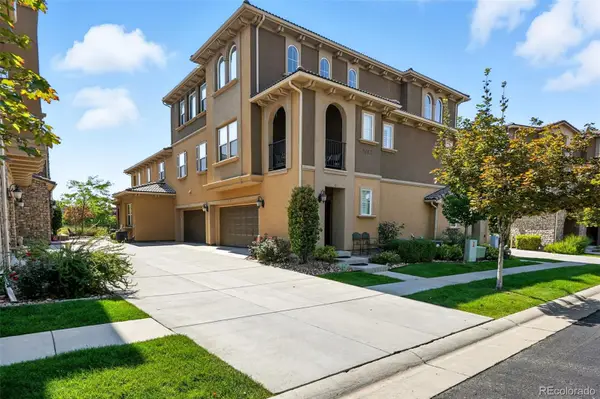 $644,900Active2 beds 2 baths1,596 sq. ft.
$644,900Active2 beds 2 baths1,596 sq. ft.9487 Loggia Street #A, Highlands Ranch, CO 80126
MLS# 5429042Listed by: KELLER WILLIAMS DTC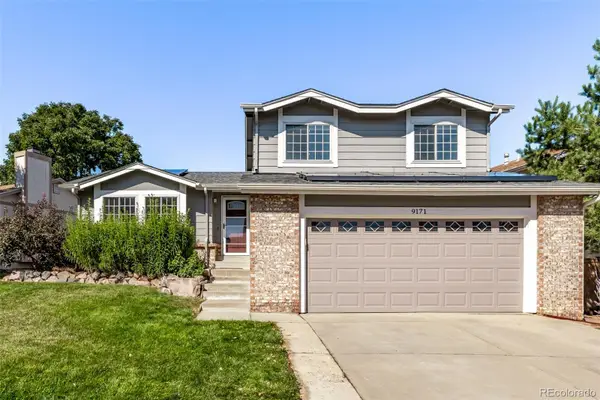 $625,000Active4 beds 2 baths2,181 sq. ft.
$625,000Active4 beds 2 baths2,181 sq. ft.9171 Stargrass Circle, Highlands Ranch, CO 80126
MLS# 5726209Listed by: USAJ REALTY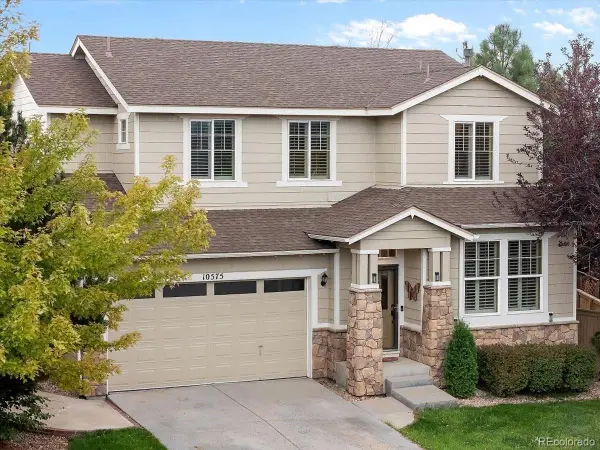 $740,000Active5 beds 4 baths3,296 sq. ft.
$740,000Active5 beds 4 baths3,296 sq. ft.10575 Pearlwood Circle, Highlands Ranch, CO 80126
MLS# 6687375Listed by: RE/MAX PROFESSIONALS $884,900Active5 beds 4 baths3,403 sq. ft.
$884,900Active5 beds 4 baths3,403 sq. ft.638 E Huntington Place, Highlands Ranch, CO 80126
MLS# 8893300Listed by: ICON REAL ESTATE, LLC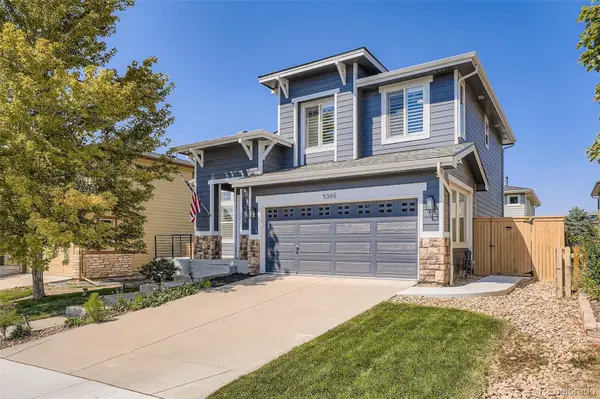 $650,000Active3 beds 3 baths2,161 sq. ft.
$650,000Active3 beds 3 baths2,161 sq. ft.5365 Fullerton Circle, Highlands Ranch, CO 80130
MLS# 9746391Listed by: ORCHARD BROKERAGE LLC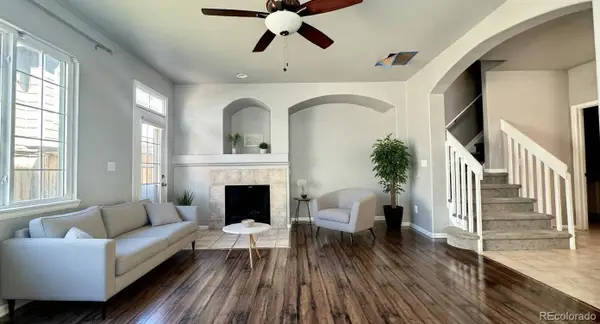 $479,900Active3 beds 3 baths1,594 sq. ft.
$479,900Active3 beds 3 baths1,594 sq. ft.1254 Carlyle Park Circle, Highlands Ranch, CO 80129
MLS# 1576936Listed by: HOMESMART REALTY $485,000Active2 beds 3 baths1,574 sq. ft.
$485,000Active2 beds 3 baths1,574 sq. ft.6484 Silver Mesa Drive #A, Highlands Ranch, CO 80130
MLS# 1670656Listed by: COLORADO HOME REALTY
