4605 Copeland Loop #104, Highlands Ranch, CO 80126
Local realty services provided by:Better Homes and Gardens Real Estate Kenney & Company
4605 Copeland Loop #104,Highlands Ranch, CO 80126
$299,900
- 1 Beds
- 1 Baths
- 810 sq. ft.
- Condominium
- Active
Listed by: kyla tylerKYLA@KYLATYLER.COM,303-905-7731
Office: re/max professionals
MLS#:6093529
Source:ML
Price summary
- Price:$299,900
- Price per sq. ft.:$370.25
- Monthly HOA dues:$295
About this home
Happily ever after starts here! Experience contemporary vibes — right in the heart of Highlands Ranch! This nearly brand new and generously sized condo combines modern style with ultimate convenience in a gated community featuring a pool, fitness center, and clubhouse, private covered patio with mountain views. Enjoy effortless main floor living with reserved parking (#360) just feet from your private, main-floor entrance. Inside, you’ll find brand-new resilient flooring paired with ultra-plush carpet, plus motorized remote blinds (with remote control) throughout for that perfect touch of luxury. Open concept floorplan with spacious kitchen that is a showstopper with its massive slab granite island and breakfast bar, ideal for entertaining or relaxed nights in. A dedicated dining area and large living room make this open layout both inviting and functional. There’s plenty of storage everywhere — from the pantry and interior closets to the locked exterior storage off your covered patio, perfect for enjoying the Colorado outdoors year-round. You’ll even have a 4-foot-high crawlspace for bonus storage! With low taxes, plethora of visitor parking, and unbeatable access to nearby shops, dining, trails, and transit — this home truly has it all. HRCA access to 4 rec centers, trails, tennis & pickleball. Prime location near Lone Tree, Littleton, Greenwood Village, Park Meadows, UC Health, dining & shopping nearby at Highlands Ranch Town Center! Move-in ready and zero down payment eligible! FHA approved! Or buy as an investment property. Don’t miss out — schedule your private showing today before this Highlands Ranch gem is gone!
Contact an agent
Home facts
- Year built:2020
- Listing ID #:6093529
Rooms and interior
- Bedrooms:1
- Total bathrooms:1
- Full bathrooms:1
- Living area:810 sq. ft.
Heating and cooling
- Cooling:Central Air
- Heating:Forced Air, Natural Gas
Structure and exterior
- Roof:Composition
- Year built:2020
- Building area:810 sq. ft.
- Lot area:0.02 Acres
Schools
- High school:Highlands Ranch
- Middle school:Cresthill
- Elementary school:Cougar Run
Utilities
- Water:Public
- Sewer:Public Sewer
Finances and disclosures
- Price:$299,900
- Price per sq. ft.:$370.25
- Tax amount:$1,994 (2024)
New listings near 4605 Copeland Loop #104
- New
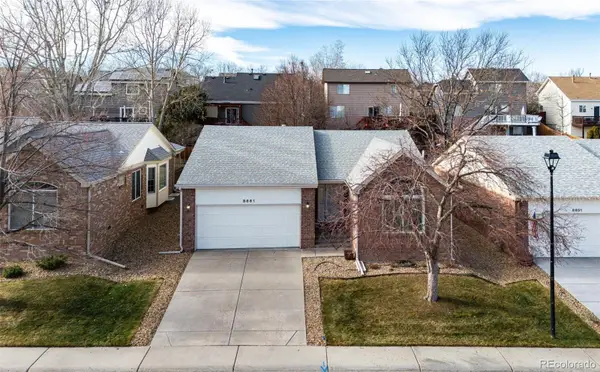 $619,900Active2 beds 3 baths2,483 sq. ft.
$619,900Active2 beds 3 baths2,483 sq. ft.8861 Greenwich Street, Highlands Ranch, CO 80130
MLS# 4164131Listed by: BERKSHIRE HATHAWAY HOMESERVICES ROCKY MOUNTAIN, REALTORS - New
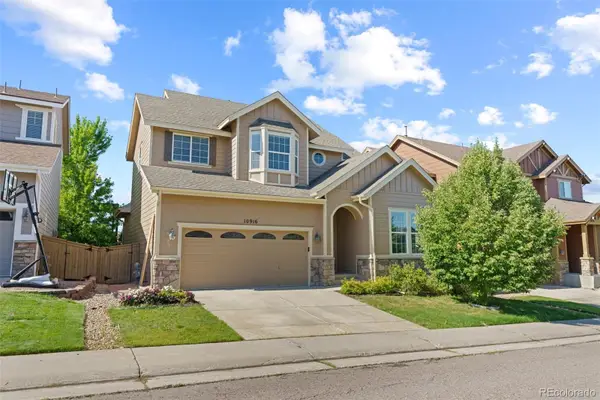 $833,000Active4 beds 4 baths3,308 sq. ft.
$833,000Active4 beds 4 baths3,308 sq. ft.10916 Towerbridge Road, Highlands Ranch, CO 80130
MLS# 3486533Listed by: CENTURY 21 PROSPERITY - New
 $1,000,000Active5 beds 4 baths3,862 sq. ft.
$1,000,000Active5 beds 4 baths3,862 sq. ft.9507 Burgundy Circle, Highlands Ranch, CO 80126
MLS# 6168620Listed by: AMERICAN HOME AGENTS - Open Fri, 3:30 to 5:45pmNew
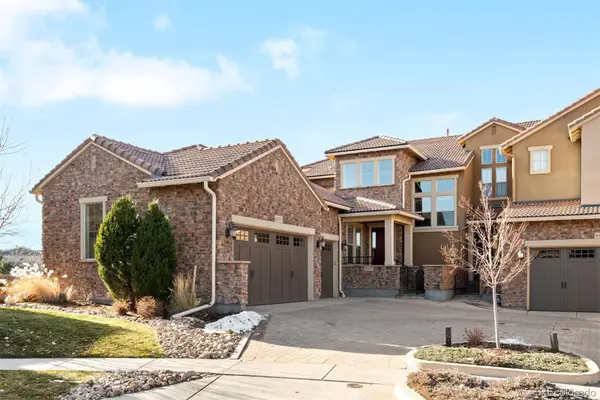 $1,199,000Active3 beds 4 baths4,186 sq. ft.
$1,199,000Active3 beds 4 baths4,186 sq. ft.9537 Rosato Court, Highlands Ranch, CO 80126
MLS# 5745826Listed by: LIV SOTHEBY'S INTERNATIONAL REALTY - Open Sun, 12 to 2pmNew
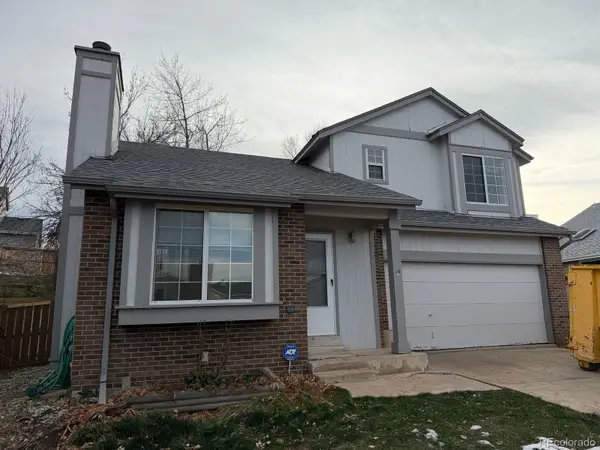 $430,000Active3 beds 2 baths1,296 sq. ft.
$430,000Active3 beds 2 baths1,296 sq. ft.996 Cherry Blossom Court, Highlands Ranch, CO 80126
MLS# 7406066Listed by: KELLER WILLIAMS REALTY DOWNTOWN LLC - New
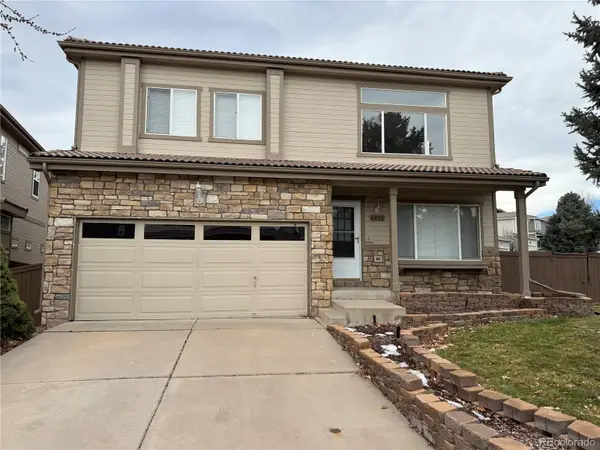 $600,000Active3 beds 3 baths2,437 sq. ft.
$600,000Active3 beds 3 baths2,437 sq. ft.4892 Waldenwood Drive, Highlands Ranch, CO 80130
MLS# 2168385Listed by: ONE STOP REALTY, LLC - Open Sat, 11am to 2pmNew
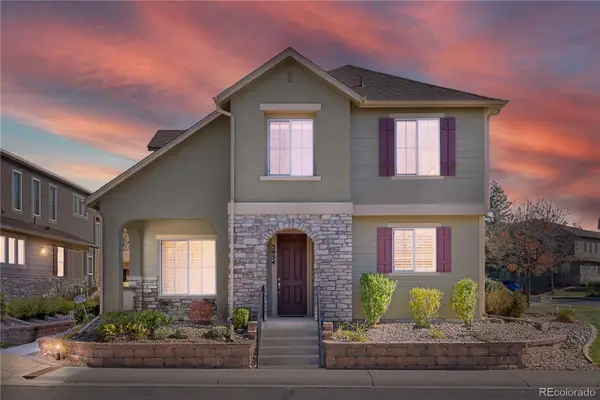 $650,000Active3 beds 3 baths2,160 sq. ft.
$650,000Active3 beds 3 baths2,160 sq. ft.3954 Blue Pine Circle, Highlands Ranch, CO 80126
MLS# 9917810Listed by: COLDWELL BANKER REALTY 24 - New
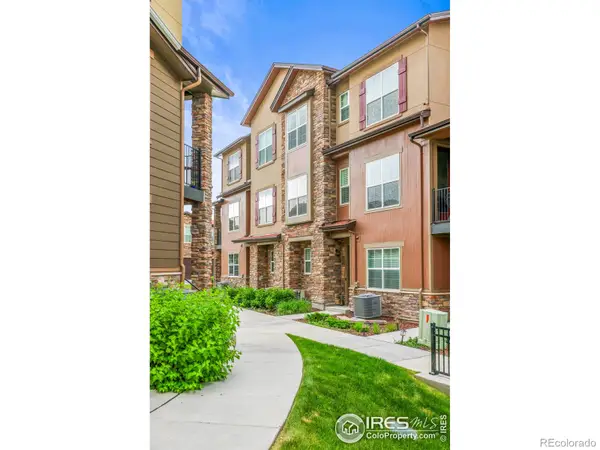 $465,000Active2 beds 3 baths1,326 sq. ft.
$465,000Active2 beds 3 baths1,326 sq. ft.2225 Santini Trail #C, Highlands Ranch, CO 80129
MLS# IR1048441Listed by: NOOKHAVEN HOMES  $721,900Pending5 beds 4 baths3,006 sq. ft.
$721,900Pending5 beds 4 baths3,006 sq. ft.2249 Weatherstone Circle, Highlands Ranch, CO 80126
MLS# 3291977Listed by: RE/MAX PROFESSIONALS- New
 $1,250,000Active5 beds 5 baths5,305 sq. ft.
$1,250,000Active5 beds 5 baths5,305 sq. ft.1115 Kistler Court, Highlands Ranch, CO 80126
MLS# 1814227Listed by: THE STELLER GROUP, INC
