4931 Waldenwood Drive, Highlands Ranch, CO 80130
Local realty services provided by:Better Homes and Gardens Real Estate Kenney & Company
Listed by:nadia hrovatnadiahrovatre@gmail.com,720-220-8335
Office:keller williams dtc
MLS#:4707211
Source:ML
Price summary
- Price:$665,000
- Price per sq. ft.:$221
- Monthly HOA dues:$57
About this home
Welcome to your dream home in Highlands Ranch! This beautifully remodeled 4-bedroom, 3-bath residence combines modern updates with timeless comfort, offering true move-in-ready convenience.
A total floor-to-ceiling remodel only four years ago brings you a new kitchen, new appliances, new bathrooms and all new flooring. This turnkey property makes an immediate impression boasting a warm, inviting presence and open-concept design.
It’s appointed with a gorgeous (and huge!) chef-inspired kitchen, sleek cabinetry, a gas cooktop and oversized windows that flood the home with natural light. The bright, airy floor plan continues with light-colored flooring, designer tile work in all three bathrooms, and new blinds throughout. A new HVAC system (2021) and fresh exterior paint (2022) ensure efficiency and peace of mind for years to come. And we couldn’t forget to mention the incredibly desirable south-facing driveway for those snowy Colorado winters!
Want even more square footage? The generously sized unfinished basement offers endless possibilities. Use it for storage or finish it to give it your own personal touch!
Outside, enjoy the best of Highlands Ranch living: access to four top-rated recreation centers, scenic parks, walking trails and highly regarded schools just minutes away. This home truly checks every box: style, comfort and location. Don’t miss your chance to make it yours!
Call listing agent for more details.
Contact an agent
Home facts
- Year built:1999
- Listing ID #:4707211
Rooms and interior
- Bedrooms:4
- Total bathrooms:3
- Full bathrooms:2
- Half bathrooms:1
- Living area:3,009 sq. ft.
Heating and cooling
- Cooling:Central Air
- Heating:Forced Air
Structure and exterior
- Roof:Concrete
- Year built:1999
- Building area:3,009 sq. ft.
- Lot area:0.1 Acres
Schools
- High school:Highlands Ranch
- Middle school:Cresthill
- Elementary school:Arrowwood
Utilities
- Water:Public
- Sewer:Public Sewer
Finances and disclosures
- Price:$665,000
- Price per sq. ft.:$221
- Tax amount:$3,989 (2024)
New listings near 4931 Waldenwood Drive
- Coming Soon
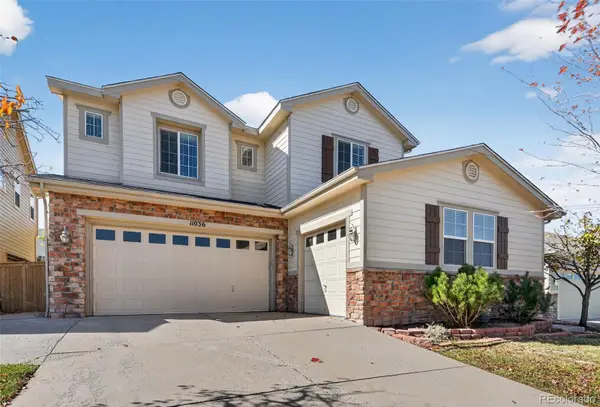 $965,000Coming Soon6 beds 5 baths
$965,000Coming Soon6 beds 5 baths11036 Glengate Circle, Highlands Ranch, CO 80130
MLS# 5106037Listed by: SUNRISE REALTY & FINANCING LLC - New
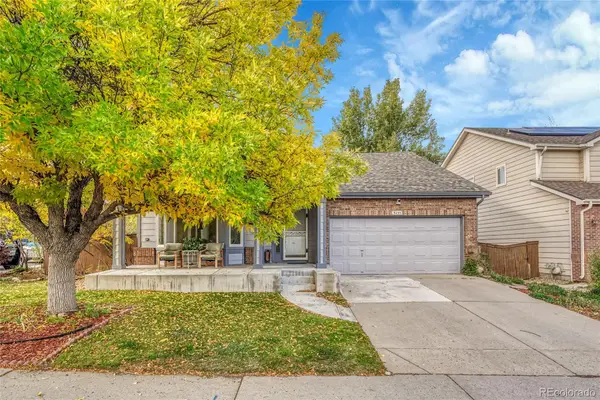 $639,000Active3 beds 2 baths2,281 sq. ft.
$639,000Active3 beds 2 baths2,281 sq. ft.9495 Morning Glory Way, Highlands Ranch, CO 80130
MLS# 3929482Listed by: 1 PERCENT LISTS MILE HIGH - Coming SoonOpen Sun, 11am to 2pm
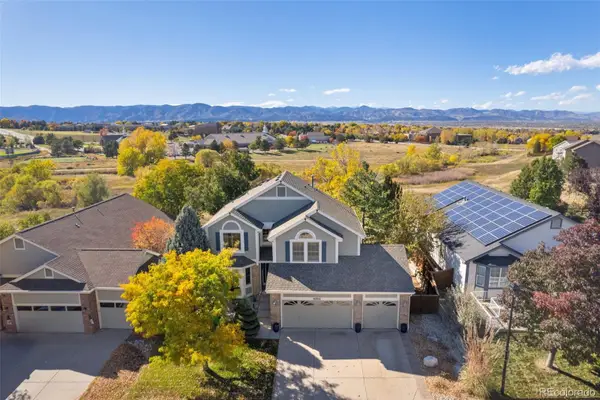 $825,000Coming Soon4 beds 3 baths
$825,000Coming Soon4 beds 3 baths9775 Westbury Way, Highlands Ranch, CO 80129
MLS# 1715182Listed by: KEY TEAM REAL ESTATE CORP. - Open Sun, 12 to 2pmNew
 $639,900Active3 beds 3 baths2,074 sq. ft.
$639,900Active3 beds 3 baths2,074 sq. ft.10238 Bentwood Circle, Highlands Ranch, CO 80126
MLS# 7431978Listed by: HOMESMART - New
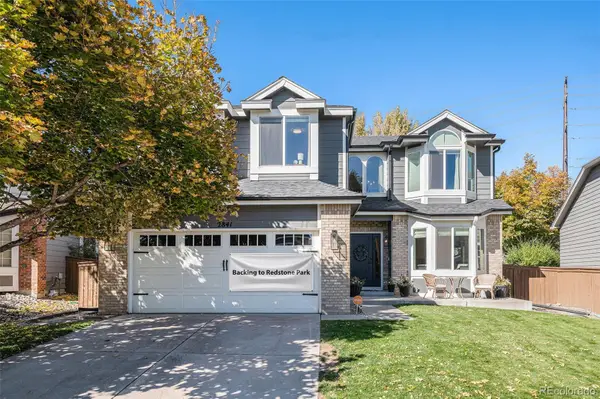 $975,000Active6 beds 4 baths3,793 sq. ft.
$975,000Active6 beds 4 baths3,793 sq. ft.2841 High Cliffe Place, Highlands Ranch, CO 80129
MLS# 1849056Listed by: RE/MAX PROFESSIONALS - New
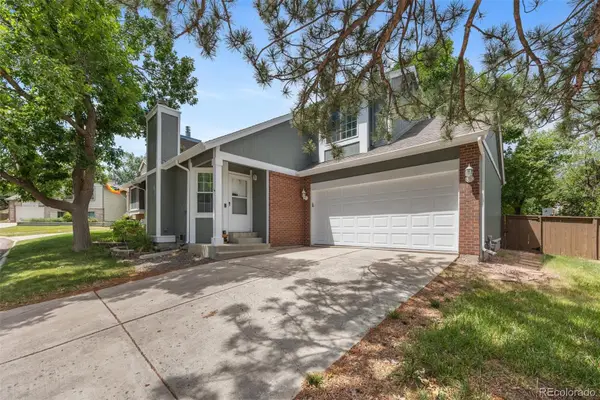 $530,000Active3 beds 3 baths1,818 sq. ft.
$530,000Active3 beds 3 baths1,818 sq. ft.944 E Lily Court, Highlands Ranch, CO 80126
MLS# 5410661Listed by: KENTWOOD REAL ESTATE DTC, LLC - New
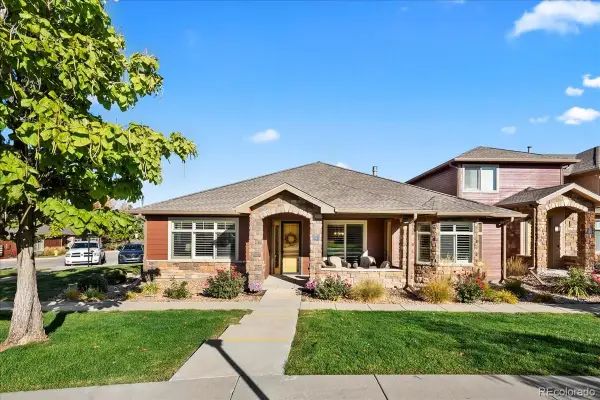 $795,000Active3 beds 2 baths2,456 sq. ft.
$795,000Active3 beds 2 baths2,456 sq. ft.8555 Gold Peak Drive #A, Highlands Ranch, CO 80130
MLS# 3184055Listed by: HEARTHSTONE REALTY - New
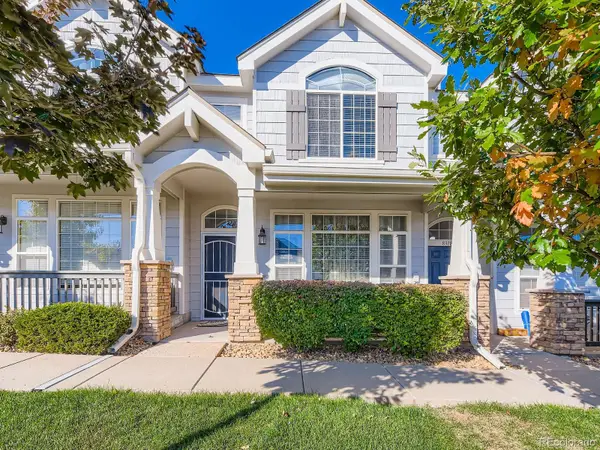 $440,000Active2 beds 3 baths1,568 sq. ft.
$440,000Active2 beds 3 baths1,568 sq. ft.8320 Stonybridge Circle, Littleton, CO 80126
MLS# 7344784Listed by: COMPASS - DENVER - Coming Soon
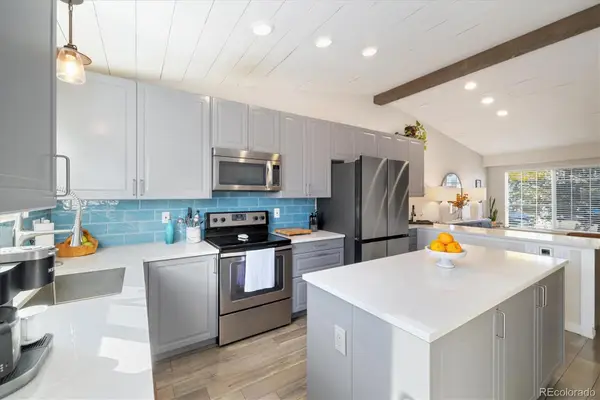 $635,000Coming Soon3 beds 4 baths
$635,000Coming Soon3 beds 4 baths9823 Castle Ridge Circle, Highlands Ranch, CO 80129
MLS# 7312921Listed by: 8Z REAL ESTATE - New
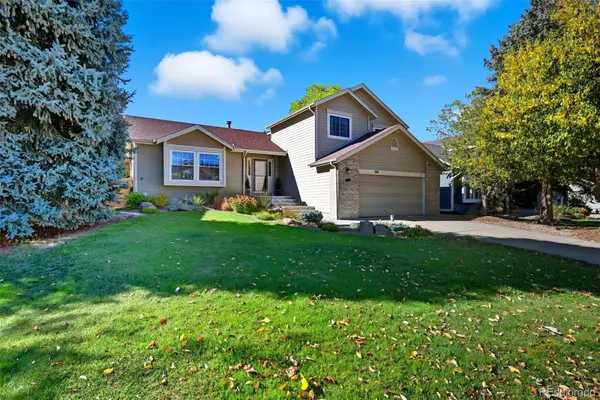 $769,900Active4 beds 4 baths2,803 sq. ft.
$769,900Active4 beds 4 baths2,803 sq. ft.9361 Crestmore Way, Highlands Ranch, CO 80126
MLS# 9397991Listed by: REDFIN CORPORATION
