4965 Huntwick Place, Highlands Ranch, CO 80130
Local realty services provided by:Better Homes and Gardens Real Estate Kenney & Company
4965 Huntwick Place,Highlands Ranch, CO 80130
$995,000
- 4 Beds
- 4 Baths
- 4,234 sq. ft.
- Single family
- Active
Listed by:kerron stokeskstokes@me.com,303-834-1144
Office:re/max leaders
MLS#:7100398
Source:ML
Price summary
- Price:$995,000
- Price per sq. ft.:$235
- Monthly HOA dues:$52
About this home
Welcome to 4965 Huntwick Place, a beautifully maintained gem tucked away in a peaceful cul-de-sac in Highlands Ranch. This rare walk-out home showcases pride of ownership, with gleaming hardwood floors, a flowing, open layout, and mature landscaping that creates a sense of privacy and calm. Just minutes from Southridge Recreation Center, miles of trails, and Rock Canyon High School, it’s the perfect location for those who embrace an active lifestyle without sacrificing comfort at home.
The thoughtfully finished walk-out basement is a true standout—complete with a custom bar, media room, and bonus space ideal for a home gym, hobby area, or guest retreat. Whether you're hosting a movie night, a game-day gathering, or simply enjoying a quiet evening, this home is built for both connection and independent living.
Ample space, flexible design, and an attached storage shed make this home as practical as it is inviting. But photos and words can only say so much—come experience it in person. Tour 4965 Huntwick Place and see how it compares to anything else you’ve seen in Highlands Ranch. You may just find it's exactly what you’ve been looking for.
Contact an agent
Home facts
- Year built:2005
- Listing ID #:7100398
Rooms and interior
- Bedrooms:4
- Total bathrooms:4
- Full bathrooms:2
- Living area:4,234 sq. ft.
Heating and cooling
- Cooling:Central Air
- Heating:Forced Air
Structure and exterior
- Roof:Composition
- Year built:2005
- Building area:4,234 sq. ft.
- Lot area:0.17 Acres
Schools
- High school:Rock Canyon
- Middle school:Rocky Heights
- Elementary school:Wildcat Mountain
Utilities
- Water:Public
- Sewer:Public Sewer
Finances and disclosures
- Price:$995,000
- Price per sq. ft.:$235
- Tax amount:$5,884 (2024)
New listings near 4965 Huntwick Place
- New
 $655,900Active5 beds 3 baths2,640 sq. ft.
$655,900Active5 beds 3 baths2,640 sq. ft.1062 Timbervale Trail, Highlands Ranch, CO 80129
MLS# 6991220Listed by: MARYANA ALEKSON 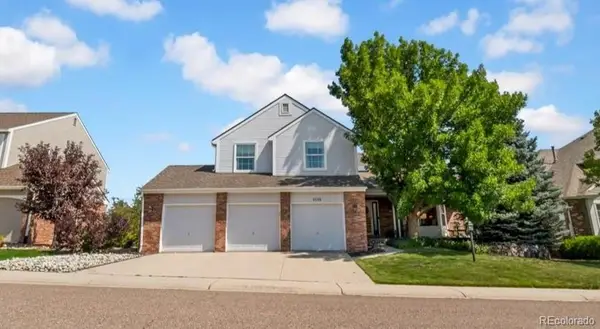 $899,900Active4 beds 3 baths4,290 sq. ft.
$899,900Active4 beds 3 baths4,290 sq. ft.8586 Meadow Creek Drive, Highlands Ranch, CO 80126
MLS# 3326748Listed by: KELLER WILLIAMS AVENUES REALTY $939,900Active4 beds 4 baths3,628 sq. ft.
$939,900Active4 beds 4 baths3,628 sq. ft.1707 Sunset Ridge Road, Highlands Ranch, CO 80126
MLS# 5254586Listed by: HOMESMART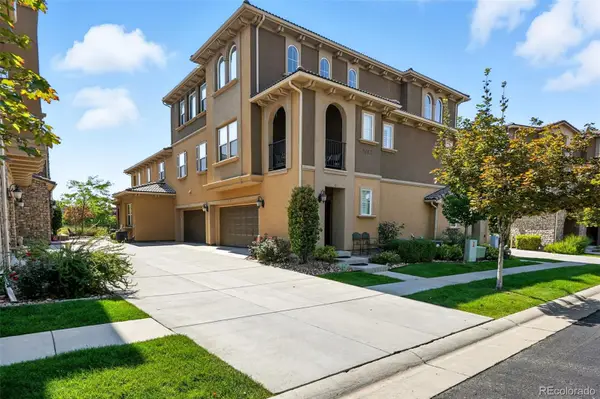 $644,900Active2 beds 2 baths1,596 sq. ft.
$644,900Active2 beds 2 baths1,596 sq. ft.9487 Loggia Street #A, Highlands Ranch, CO 80126
MLS# 5429042Listed by: KELLER WILLIAMS DTC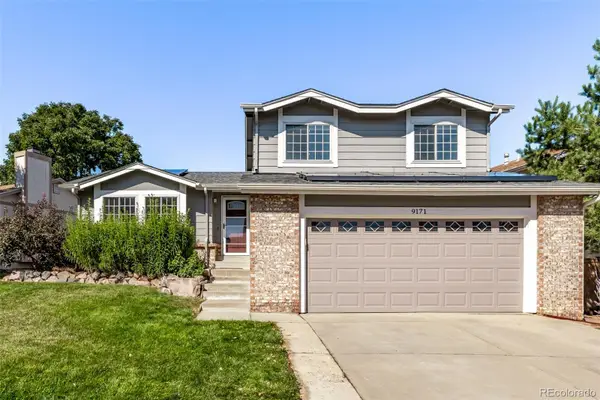 $625,000Active4 beds 2 baths2,181 sq. ft.
$625,000Active4 beds 2 baths2,181 sq. ft.9171 Stargrass Circle, Highlands Ranch, CO 80126
MLS# 5726209Listed by: USAJ REALTY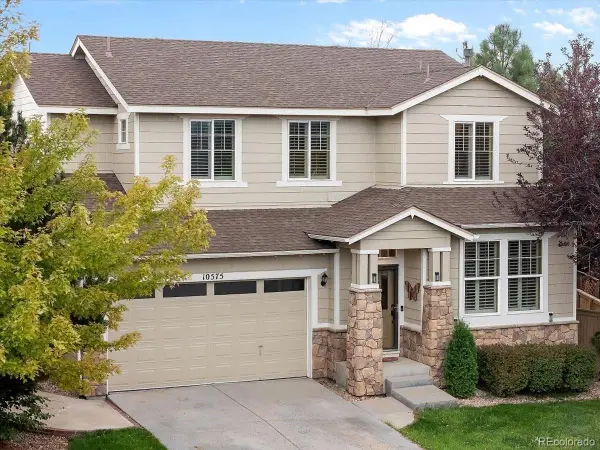 $740,000Active5 beds 4 baths3,296 sq. ft.
$740,000Active5 beds 4 baths3,296 sq. ft.10575 Pearlwood Circle, Highlands Ranch, CO 80126
MLS# 6687375Listed by: RE/MAX PROFESSIONALS $884,900Active5 beds 4 baths3,403 sq. ft.
$884,900Active5 beds 4 baths3,403 sq. ft.638 E Huntington Place, Highlands Ranch, CO 80126
MLS# 8893300Listed by: ICON REAL ESTATE, LLC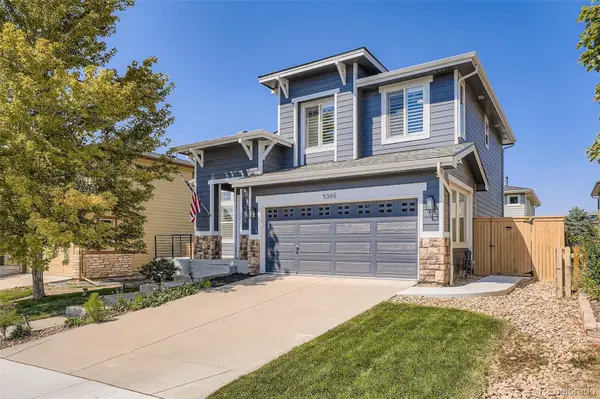 $650,000Active3 beds 3 baths2,161 sq. ft.
$650,000Active3 beds 3 baths2,161 sq. ft.5365 Fullerton Circle, Highlands Ranch, CO 80130
MLS# 9746391Listed by: ORCHARD BROKERAGE LLC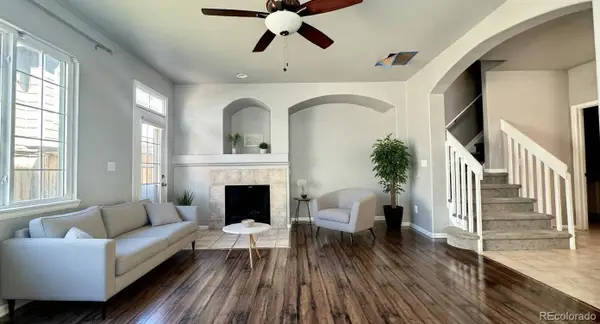 $479,900Active3 beds 3 baths1,594 sq. ft.
$479,900Active3 beds 3 baths1,594 sq. ft.1254 Carlyle Park Circle, Highlands Ranch, CO 80129
MLS# 1576936Listed by: HOMESMART REALTY $485,000Active2 beds 3 baths1,574 sq. ft.
$485,000Active2 beds 3 baths1,574 sq. ft.6484 Silver Mesa Drive #A, Highlands Ranch, CO 80130
MLS# 1670656Listed by: COLORADO HOME REALTY
