497 Meadowleaf Lane, Highlands Ranch, CO 80126
Local realty services provided by:Better Homes and Gardens Real Estate Kenney & Company
Listed by:daniel gurzhievInfo@FixedRealty.com,303-910-2552
Office:fixed rate real estate, llc.
MLS#:6429970
Source:ML
Price summary
- Price:$1,360,000
- Monthly HOA dues:$360
About this home
Welcome to this stunning home in the gated BackCountry community of Highlands Ranch. This sophisticated 4 bd/5 ba luxury home blends classic charm with contemporary elegance. Enter the grand foyer to find a staircase, a study with spectacular mountain views, and an inviting atmosphere. Beyond the 3-car tandem garage and mudroom, the main floor opens into a living and kitchen area ideal for daily living and entertaining. The great room has high ceilings, a modern chandelier and a linear gas fireplace w/ stacking doors. The chef’s kitchen includes high-end stainless steel appliances, under-cabinet lighting, a 9 ft. quartz waterfall island, ample cabinetry, built-in pantry, a built-in desk, dining room with balcony, making it a chef and entertainer's dream.
Upstairs, the white oak flooring leads up to an open loft area with clear mountain views, with a full bath two private bedroom retreats, one with its own 3/4 bath and mountain views and an additional bedroom. There is a laundry room, a linen closet, the large primary suite with ample windows, modern lighting, a 5-piece en-suite bath with a deep tub, separate shower, double vanity and a large walk-in closet.
The walk-out basement has a custom bar featuring solid walnut countertops, a kegerator, ice maker, and more. Additional flex space is on that floor, along with a large storage room, a bedroom, full bath, and living area opening to the landscaped yard with a terraced patio, gas fireplace, mature foliage, vegetable garden, rock bedding, grass, and a hot tub area, providing a serene setting for gatherings. The home also has a water softener and a reverse osmosis drinking water system.
Here you have a clubhouse, fitness center, trails, amphitheater, park, playground, resort-style pool, spa/hot tub and The Sundial House with happy hour and live music. This is the largest model built by Berkeley Homes in 2019 and has many beautiful views, exceptional schools, amenities, and luxury living. Welcome Home!
Contact an agent
Home facts
- Year built:2019
- Listing ID #:6429970
Rooms and interior
- Bedrooms:4
- Total bathrooms:5
- Full bathrooms:2
- Half bathrooms:1
Heating and cooling
- Cooling:Central Air
- Heating:Forced Air
Structure and exterior
- Roof:Composition
- Year built:2019
Schools
- High school:Thunderridge
- Middle school:Ranch View
- Elementary school:Stone Mountain
Utilities
- Water:Public
- Sewer:Public Sewer
Finances and disclosures
- Price:$1,360,000
- Tax amount:$7,875 (2024)
New listings near 497 Meadowleaf Lane
- Coming Soon
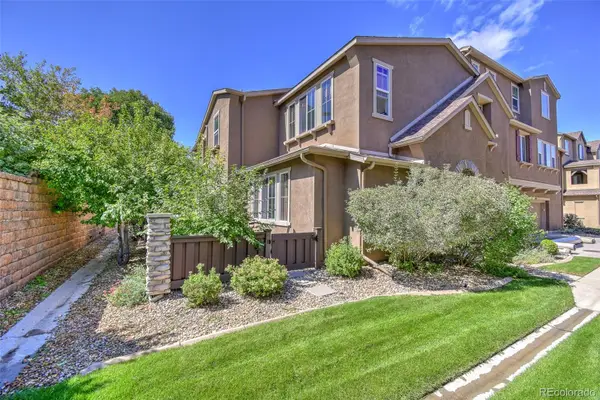 $500,000Coming Soon2 beds 3 baths
$500,000Coming Soon2 beds 3 baths10580 Parkington Lane #B, Highlands Ranch, CO 80126
MLS# 5680247Listed by: COLORADO HOME ROAD - Coming Soon
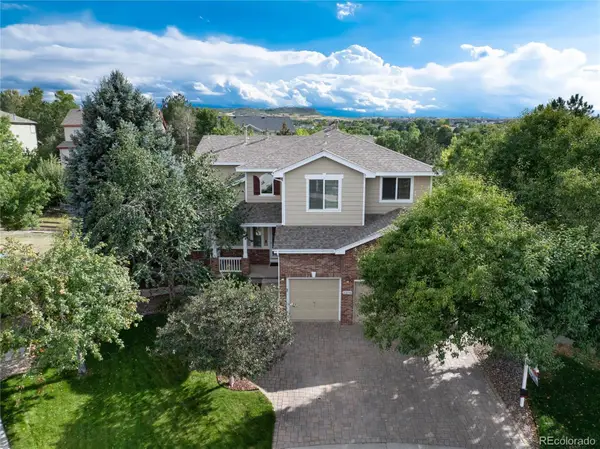 $975,000Coming Soon5 beds 4 baths
$975,000Coming Soon5 beds 4 baths10296 Lauren Court, Highlands Ranch, CO 80130
MLS# 8390024Listed by: RE/MAX LEADERS - New
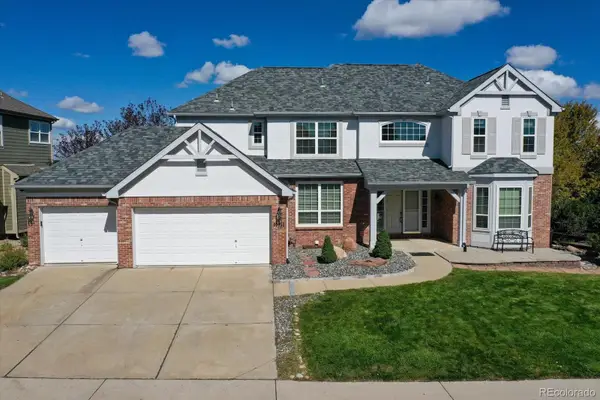 $1,145,000Active6 beds 5 baths5,126 sq. ft.
$1,145,000Active6 beds 5 baths5,126 sq. ft.10151 Briargrove Way, Highlands Ranch, CO 80126
MLS# 8676565Listed by: EXP REALTY, LLC - New
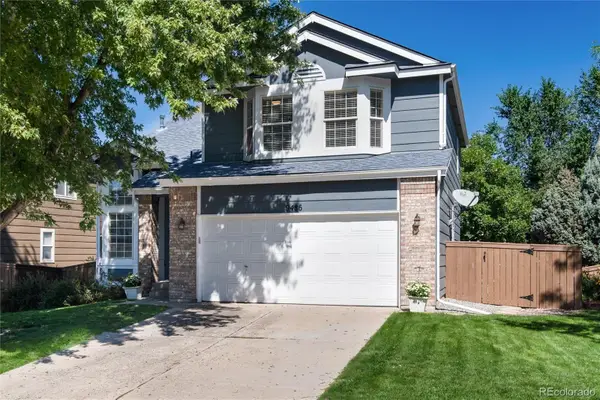 $680,000Active3 beds 4 baths2,550 sq. ft.
$680,000Active3 beds 4 baths2,550 sq. ft.9486 High Cliffe Street, Highlands Ranch, CO 80129
MLS# 2121640Listed by: RE/MAX PROFESSIONALS 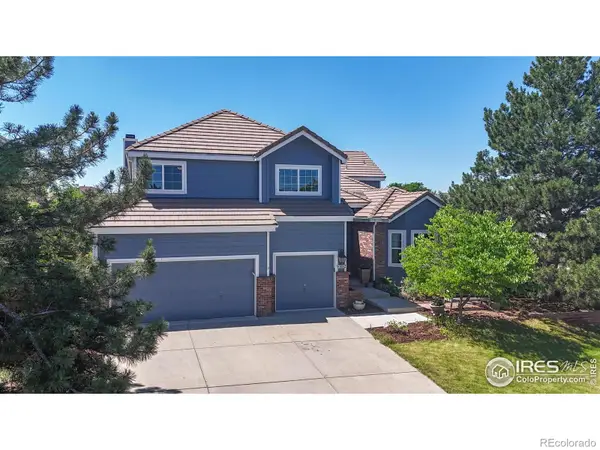 $995,000Pending4 beds 4 baths4,669 sq. ft.
$995,000Pending4 beds 4 baths4,669 sq. ft.9992 Cottoncreek Drive, Highlands Ranch, CO 80130
MLS# IR1044097Listed by: COMPASS-DENVER- New
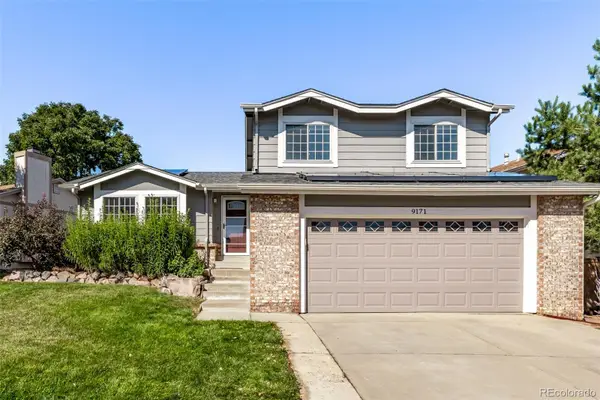 $625,000Active4 beds 2 baths2,181 sq. ft.
$625,000Active4 beds 2 baths2,181 sq. ft.9171 Stargrass Circle, Highlands Ranch, CO 80126
MLS# 5726209Listed by: USAJ REALTY - Open Sat, 10am to 1pmNew
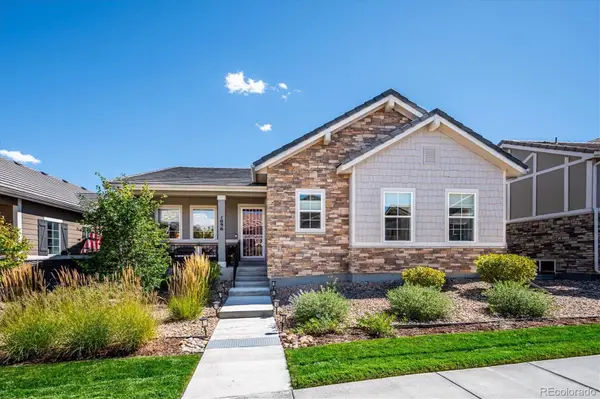 $935,000Active4 beds 3 baths3,610 sq. ft.
$935,000Active4 beds 3 baths3,610 sq. ft.1096 Brocade Drive, Highlands Ranch, CO 80126
MLS# 6507243Listed by: DUFFY & ASSOCIATES LLC - New
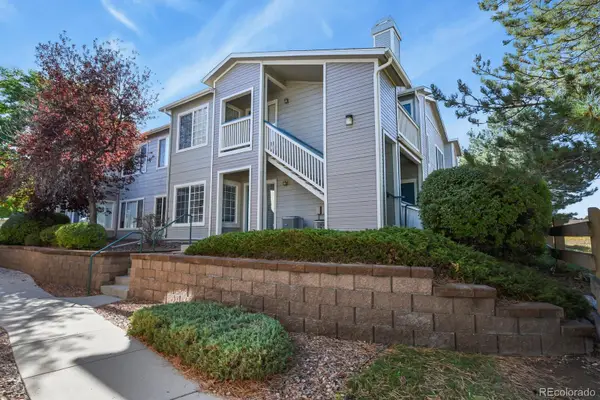 $345,000Active2 beds 2 baths1,031 sq. ft.
$345,000Active2 beds 2 baths1,031 sq. ft.8425 Pebble Creek Way #101, Highlands Ranch, CO 80126
MLS# 8094956Listed by: HOMESMART - New
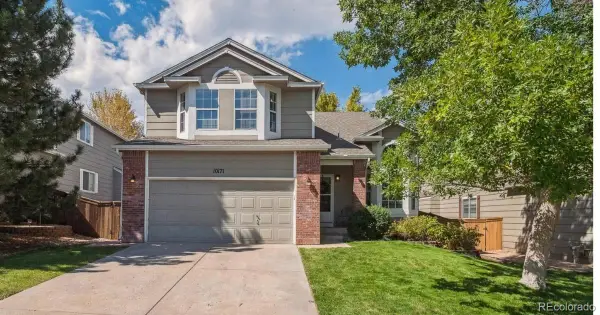 $635,000Active4 beds 3 baths2,298 sq. ft.
$635,000Active4 beds 3 baths2,298 sq. ft.10171 Woodrose Lane, Highlands Ranch, CO 80129
MLS# 2709470Listed by: RE/MAX PROFESSIONALS
