5126 Tuscany Court, Highlands Ranch, CO 80130
Local realty services provided by:Better Homes and Gardens Real Estate Kenney & Company
5126 Tuscany Court,Highlands Ranch, CO 80130
$974,000
- 5 Beds
- 4 Baths
- 3,869 sq. ft.
- Single family
- Active
Upcoming open houses
- Sat, Jan 0301:00 am - 03:00 pm
Listed by: tracey engelmann303-523-7205
Office: realty one group platinum elite colorado
MLS#:3910145
Source:ML
Price summary
- Price:$974,000
- Price per sq. ft.:$251.74
- Monthly HOA dues:$57
About this home
THIS HOME QUALIFIES FOR SPECIAL FINANCING. Beautiful home located on a cul-de-sac backing to The Links Golf Course. One of the most popular Joyce models with over 3800 square feet of finished living space. This home lives large with lots of room for everyone. 5 Bedrooms and 4 Baths including a Bedroom and Bath on the main level. Step into a beautiful Foyer with a vaulted stair case. The Living Room and Formal Dining Room are open off the Foyer. The Kitchen and Great Room are secluded in the back of the house and include a back stair case. The Kitchen is welcoming, bright and there is a newly refinished Deck with retractable awning, ready to enjoy the views of the golf course. The Kitchen is open to the Great Room that is oversized with lots of windows to capture those great views. There is a Bedroom on the main level that could be perfect office or Guest Bedroom and down the hall is a 3/4 Bath. The Laundry/Mud Room is located on the main level off the 3 car Garage. Head up the stairs to a lofty open area with storage. The Primary Suite has views of the golf course and a remodeled Primary Bath. Don't miss the Linen Closet tucked behind the door in the Primary Bathroom. Walk in Closet as well. Relax and have a bath in the big oversized tub. There are 3 more Bedrooms upstairs and a full Bathroom too. In the Basement find a large finished Family Room that includes a projector with the screen painted on the wall. Lots of room for whatever you want to do with it. Built-in counter with cabinet and mini refrigerator that is a nice minibar for drinks and snacks when guests arrive. The Exercise Room includes a rubber floor and a tv mount. The 3/4 Bath and Storage completes the space. Outside is mature landscaping with trees and bushes. There is a large Front Porch and welcoming front yard.
This neighborhood is tucked away and close to everything Highlands Ranch, including schools, 4 Recreation Centers, walking and bike trails, shopping and restaurants.
Contact an agent
Home facts
- Year built:1994
- Listing ID #:3910145
Rooms and interior
- Bedrooms:5
- Total bathrooms:4
- Full bathrooms:2
- Living area:3,869 sq. ft.
Heating and cooling
- Cooling:Central Air
- Heating:Forced Air, Natural Gas
Structure and exterior
- Roof:Composition
- Year built:1994
- Building area:3,869 sq. ft.
- Lot area:0.24 Acres
Schools
- High school:Highlands Ranch
- Middle school:Cresthill
- Elementary school:Fox Creek
Utilities
- Water:Public
- Sewer:Public Sewer
Finances and disclosures
- Price:$974,000
- Price per sq. ft.:$251.74
- Tax amount:$4,388 (2024)
New listings near 5126 Tuscany Court
- New
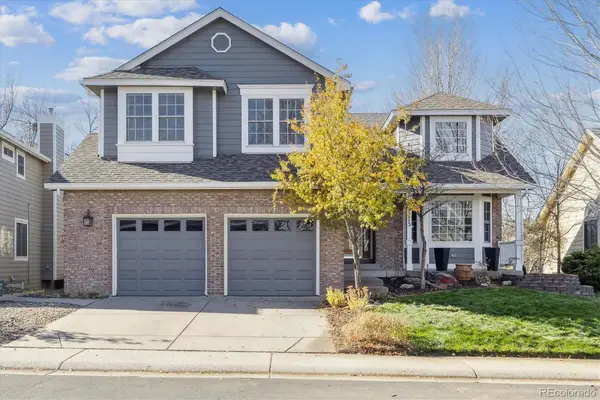 $850,000Active4 beds 4 baths3,399 sq. ft.
$850,000Active4 beds 4 baths3,399 sq. ft.9775 Spring Hill Street, Highlands Ranch, CO 80129
MLS# 4042254Listed by: COLDWELL BANKER REALTY 24 - Coming SoonOpen Sat, 10am to 1pm
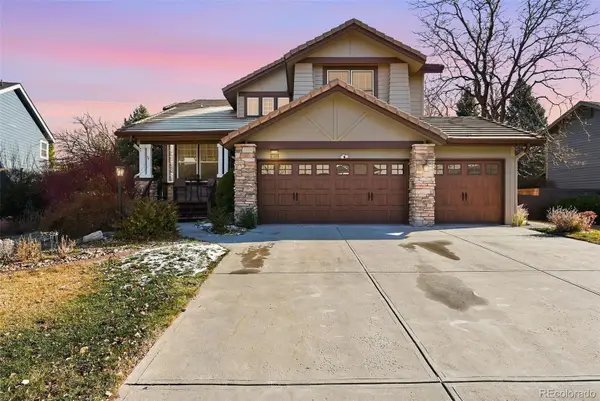 $900,000Coming Soon4 beds 4 baths
$900,000Coming Soon4 beds 4 baths9372 Prairie View Drive, Highlands Ranch, CO 80126
MLS# 8212972Listed by: COMPASS - DENVER - New
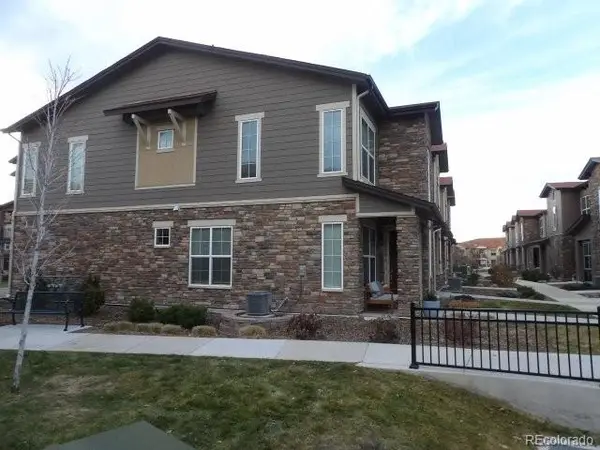 $455,000Active2 beds 3 baths1,353 sq. ft.
$455,000Active2 beds 3 baths1,353 sq. ft.8428 Galvani Trail #B, Littleton, CO 80129
MLS# 2284784Listed by: RE/MAX ALLIANCE - New
 $990,000Active5 beds 3 baths4,278 sq. ft.
$990,000Active5 beds 3 baths4,278 sq. ft.9603 Chesapeake Street, Highlands Ranch, CO 80126
MLS# 7669677Listed by: THRIVE REAL ESTATE GROUP 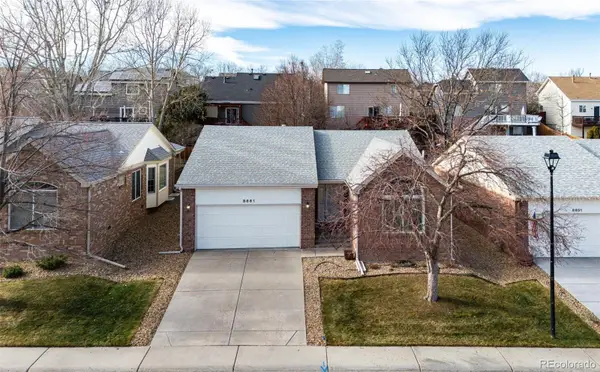 $619,900Active2 beds 3 baths2,483 sq. ft.
$619,900Active2 beds 3 baths2,483 sq. ft.8861 Greenwich Street, Highlands Ranch, CO 80130
MLS# 4164131Listed by: BERKSHIRE HATHAWAY HOMESERVICES ROCKY MOUNTAIN, REALTORS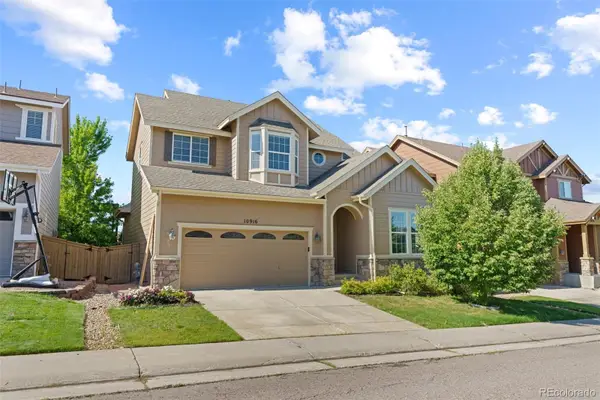 $833,000Active4 beds 4 baths3,308 sq. ft.
$833,000Active4 beds 4 baths3,308 sq. ft.10916 Towerbridge Road, Highlands Ranch, CO 80130
MLS# 3486533Listed by: CENTURY 21 PROSPERITY $1,000,000Active5 beds 4 baths3,862 sq. ft.
$1,000,000Active5 beds 4 baths3,862 sq. ft.9507 Burgundy Circle, Highlands Ranch, CO 80126
MLS# 6168620Listed by: AMERICAN HOME AGENTS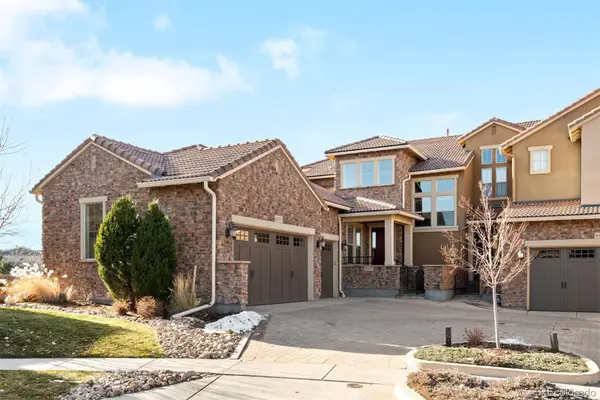 $1,199,000Active3 beds 4 baths4,186 sq. ft.
$1,199,000Active3 beds 4 baths4,186 sq. ft.9537 Rosato Court, Highlands Ranch, CO 80126
MLS# 5745826Listed by: LIV SOTHEBY'S INTERNATIONAL REALTY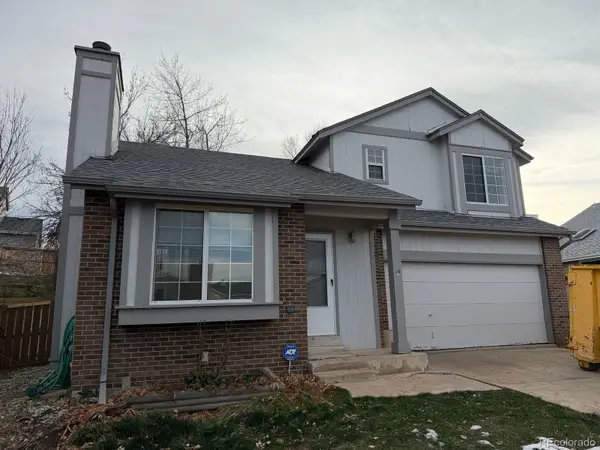 $430,000Active3 beds 2 baths1,296 sq. ft.
$430,000Active3 beds 2 baths1,296 sq. ft.996 Cherry Blossom Court, Highlands Ranch, CO 80126
MLS# 7406066Listed by: KELLER WILLIAMS REALTY DOWNTOWN LLC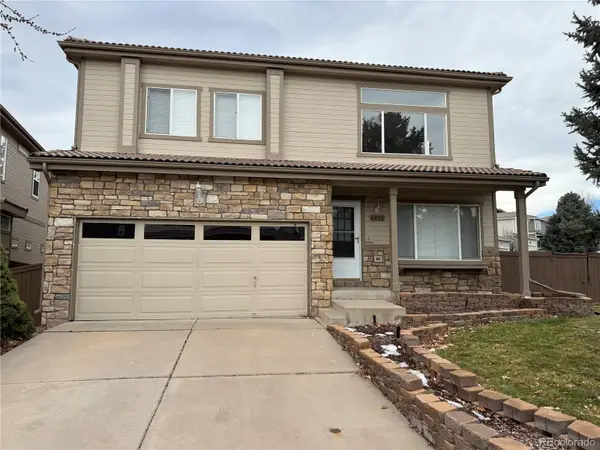 $600,000Pending3 beds 3 baths2,437 sq. ft.
$600,000Pending3 beds 3 baths2,437 sq. ft.4892 Waldenwood Drive, Highlands Ranch, CO 80130
MLS# 2168385Listed by: ONE STOP REALTY, LLC
