- BHGRE®
- Colorado
- Highlands Ranch
- 5418 Shetland Court
5418 Shetland Court, Highlands Ranch, CO 80130
Local realty services provided by:Better Homes and Gardens Real Estate Kenney & Company
5418 Shetland Court,Highlands Ranch, CO 80130
$747,000
- 2 Beds
- 2 Baths
- 2,866 sq. ft.
- Single family
- Active
Listed by: don woodlandDSWOODLAND@AOL.COM,303-887-6777
Office: homesmart
MLS#:7466237
Source:ML
Price summary
- Price:$747,000
- Price per sq. ft.:$260.64
- Monthly HOA dues:$5.33
About this home
Overwhelming Arch Entry Leading to Huge Great Room with Vaulted Ceiling, Built-In Bookshelves and Gas Log Fireplace! Opening Onto an Oversized (32' x12) Composite Covered Deck, which is also Accessible from the Primary Bedroom Suite and the Separate Kitchen! Formal Dining Area is just off the U Shaped Kitchen with Food Preparation Island, Cook Top, Microwave, Double Ovens, Newer Jenn Air Refrigerator, Built-In Planning Desk with Breakfast Nook and Bay Window! Primary Bedroom has Coffered Ceiling and Door to Outside Deck! Primary Bath with Double Vanities, Separate Shower, Plant Shelf and 9' x 8' Walk in Closet! Second Bedroom has Vaulted Ceiling with Walk in Closet and Adjacent to Full Bath! Separate Laundry/Mud Room, Washer/Dryer Included, with Cabinets, Desk and Utility Closet! Newer Furnace! Brand New 50 Gallon Rheem Hot Water Heater! Freshly Painted Throughout!
Gleneagles Village is a Gated Adult (55+) Community Surrounded by "The Links" Golf Course with Clubhouse, Pool, and Many Activities! HOA Includes Insurance (studs out) on Residence!
Contact an agent
Home facts
- Year built:2002
- Listing ID #:7466237
Rooms and interior
- Bedrooms:2
- Total bathrooms:2
- Full bathrooms:1
- Living area:2,866 sq. ft.
Heating and cooling
- Cooling:Central Air
- Heating:Forced Air
Structure and exterior
- Roof:Composition
- Year built:2002
- Building area:2,866 sq. ft.
- Lot area:0.14 Acres
Schools
- High school:Highlands Ranch
- Middle school:Cresthill
- Elementary school:Fox Creek
Utilities
- Water:Public
- Sewer:Public Sewer
Finances and disclosures
- Price:$747,000
- Price per sq. ft.:$260.64
- Tax amount:$4,232 (2024)
New listings near 5418 Shetland Court
- New
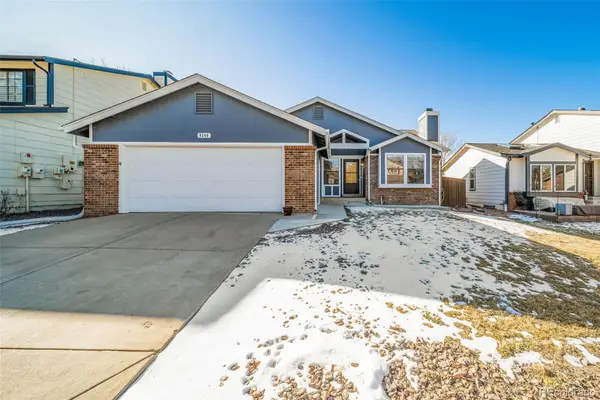 $619,900Active5 beds 3 baths2,607 sq. ft.
$619,900Active5 beds 3 baths2,607 sq. ft.9240 Stargrass Circle, Highlands Ranch, CO 80126
MLS# 2086908Listed by: COLDWELL BANKER REALTY 44 - Open Sat, 11am to 1pmNew
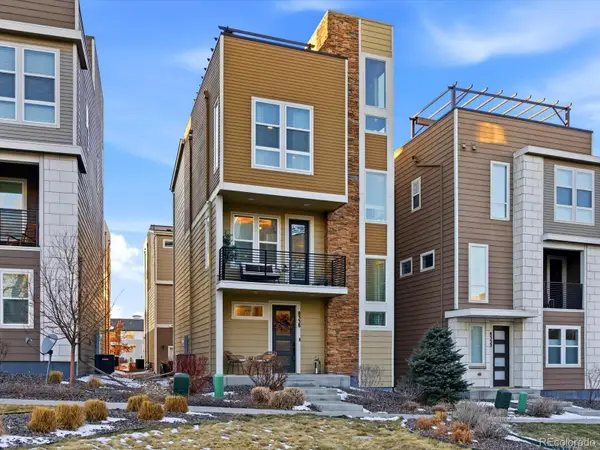 $620,000Active2 beds 3 baths1,922 sq. ft.
$620,000Active2 beds 3 baths1,922 sq. ft.8338 Rivulet Point, Highlands Ranch, CO 80129
MLS# 2399302Listed by: EXP REALTY, LLC - New
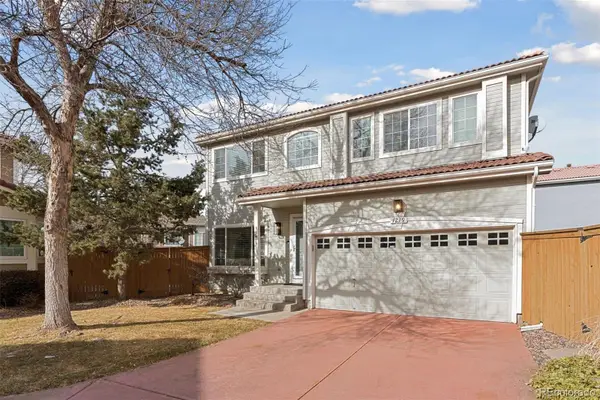 $549,900Active3 beds 3 baths2,199 sq. ft.
$549,900Active3 beds 3 baths2,199 sq. ft.1219 Laurenwood Way, Highlands Ranch, CO 80129
MLS# 2189382Listed by: COMPASS - DENVER - Coming Soon
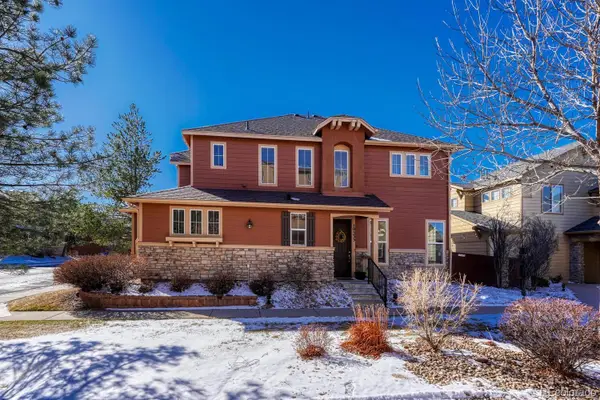 $615,000Coming Soon3 beds 3 baths
$615,000Coming Soon3 beds 3 baths10535 Ashfield Street, Highlands Ranch, CO 80126
MLS# 2747772Listed by: MADISON & COMPANY PROPERTIES - New
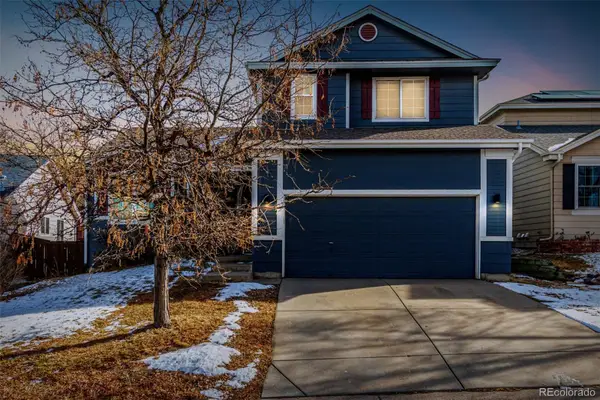 $610,000Active3 beds 3 baths2,526 sq. ft.
$610,000Active3 beds 3 baths2,526 sq. ft.3705 Bucknell Circle, Highlands Ranch, CO 80129
MLS# 6134063Listed by: ARIA KHOSRAVI - New
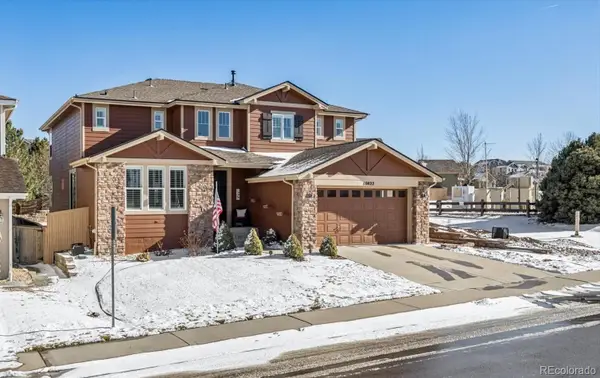 $850,000Active4 beds 4 baths4,002 sq. ft.
$850,000Active4 beds 4 baths4,002 sq. ft.10822 Glengate Circle, Highlands Ranch, CO 80130
MLS# 9193968Listed by: REAL BROKER, LLC DBA REAL - Open Sat, 1 to 3pmNew
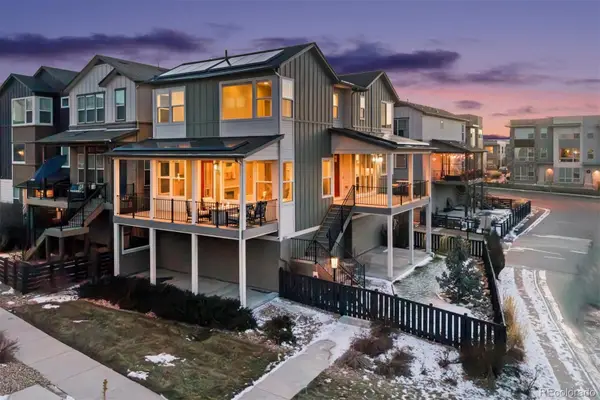 $765,000Active3 beds 3 baths2,478 sq. ft.
$765,000Active3 beds 3 baths2,478 sq. ft.8872 Southurst Street, Littleton, CO 80129
MLS# 2154992Listed by: LIV SOTHEBY'S INTERNATIONAL REALTY - Open Sat, 12 to 2pmNew
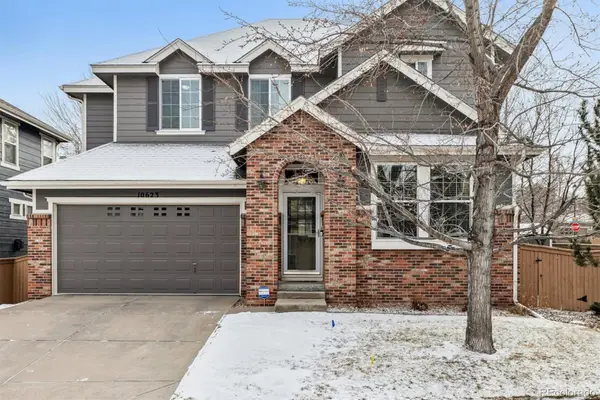 $740,000Active5 beds 4 baths3,321 sq. ft.
$740,000Active5 beds 4 baths3,321 sq. ft.10623 Pearlwood Circle, Highlands Ranch, CO 80126
MLS# 4393099Listed by: EXP REALTY, LLC - New
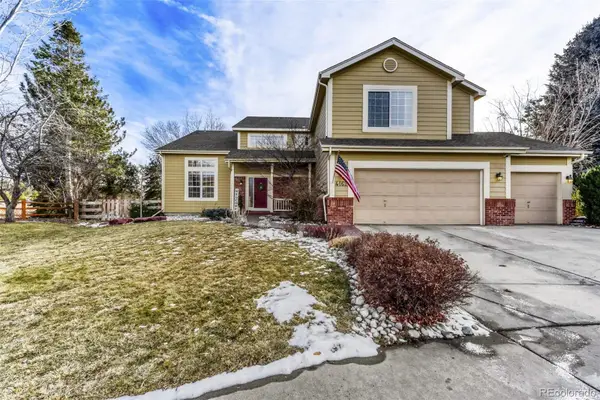 $1,199,900Active5 beds 4 baths4,162 sq. ft.
$1,199,900Active5 beds 4 baths4,162 sq. ft.4162 Sand Hill Lane, Highlands Ranch, CO 80126
MLS# 7649787Listed by: MB MASTERY REAL ESTATE - Open Sat, 8am to 7pmNew
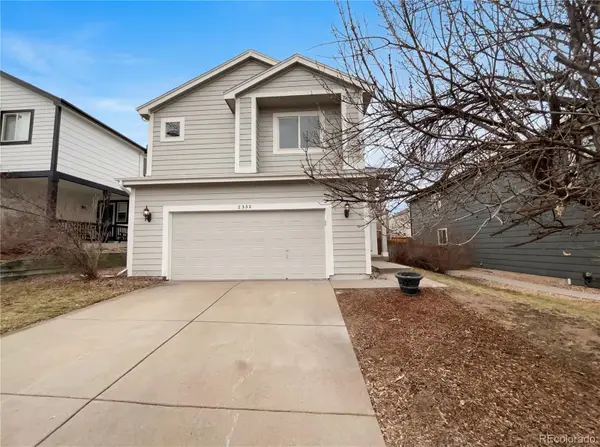 $680,000Active4 beds 4 baths2,882 sq. ft.
$680,000Active4 beds 4 baths2,882 sq. ft.2332 Hyacinth Road, Highlands Ranch, CO 80129
MLS# 6877474Listed by: OPENDOOR BROKERAGE LLC

