5937 Lance Place, Highlands Ranch, CO 80130
Local realty services provided by:Better Homes and Gardens Real Estate Kenney & Company
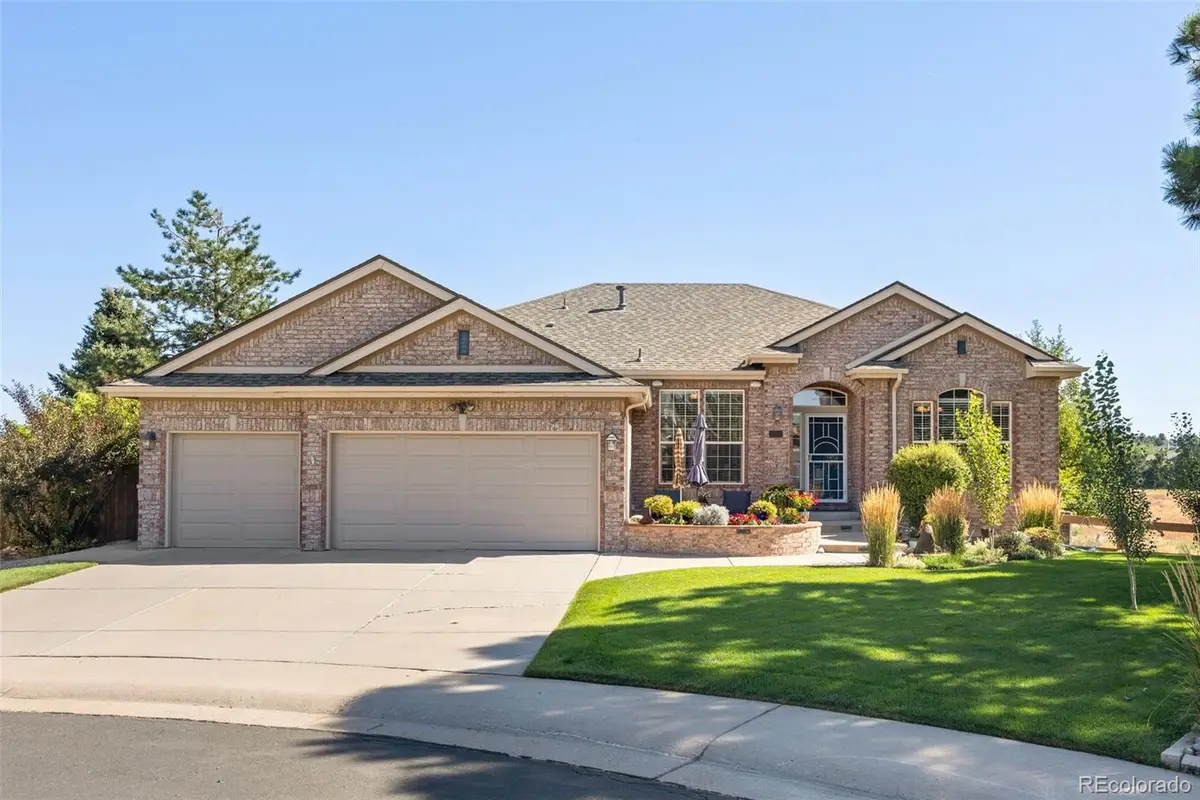
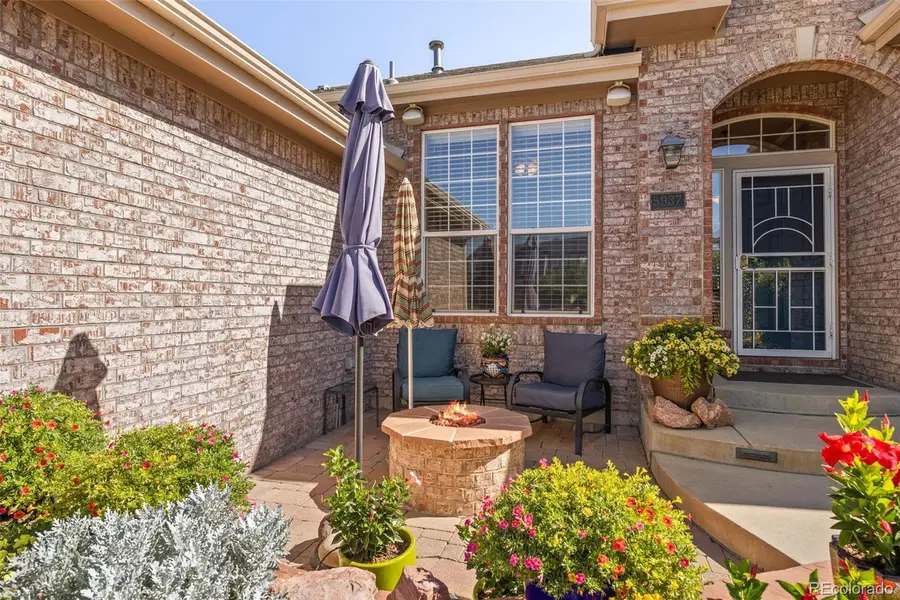
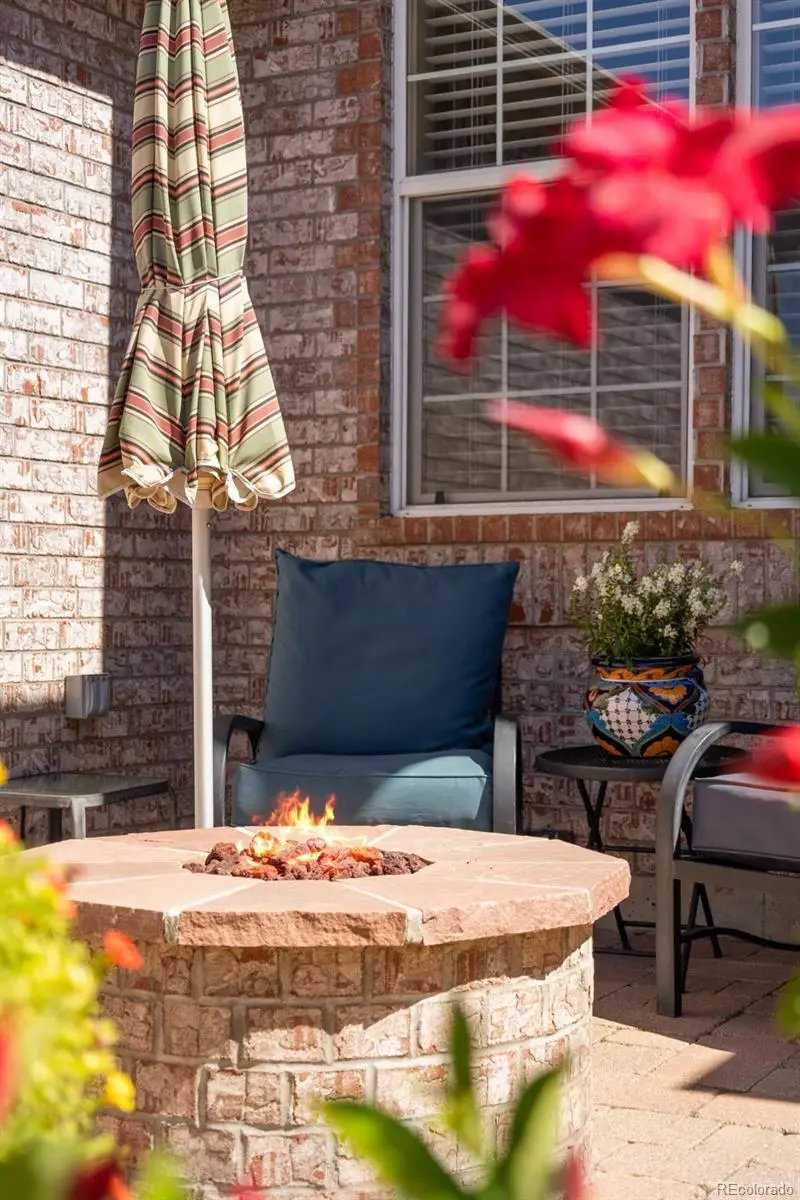
Listed by:rob starkrob@starkrealestategroup.com,303-503-5736
Office:re/max professionals
MLS#:6277915
Source:ML
Price summary
- Price:$900,000
- Price per sq. ft.:$259.07
- Monthly HOA dues:$57
About this home
EXCEPTIONAL 4-BED/3 BATH BRICK RANCH IN EASTRIDGE POINTE BACKING TO OPEN SPACE * COVETED 1/3 ACRE LOT ON A QUIET CUL-DE-SAC! You are immersed in nature with gorgeous views at every angle. Enter via a walled brick courtyard with fire pit to find an open/bright interior with superior finishes throughout. Originally a builder's home, this residence has all the bells & whistles--10 ft ceilings, arched doorways, elegant DP windows, 3 fireplaces, art niches/built-ins, intercom system, enormous walkout basement, spa-inspired bath w/ shower waterfall. Expertly designed, the floor plan yields distinct areas for refuge & relaxation starting with the elegant living room boasting a gas fireplace & picture windows in view of the gorgeous backyard. Step out to the TREX deck to take in the sunshine & natural surroundings with daily sightings of deer, elk & hawks! Guests will gravitate to the inviting kitchen featuring wrap-around windows in view of open space, granite counters & island w/ cooktop, SS appliances, white cabinets, window overlooking side yard. You have a formal dining room with pass through to kitchen, office on the main, 3 bedrooms including a fantastic Primary suite with fireplace, windows galore & ensuite bath, his/hers vanities, heated floors, jetted soaking tub, ample walk-in closet. A full bath & laundry round out the main floor. The incredible walkout basement offers a huge family/entertainment room with 2-sided gas fireplace, bedroom (opt art studio/gym), 3/4 spa-style bath with shower waterfall. Big ticket items of note: 2023 new impact resistant roof+gutters/screens, insulated garage doors & door openers, all new fences & gates, motorized awning; 2020 new furnace & AC. The backyard features beautiful landscaping & colorful flowers (even a pumpkin patch!) You're across from Redstone Elementary, close to trails, 3 min walk to Highlands Ranch Regional Park w/ sports fields, amphitheater, dog park, minutes to Daniels Pk & C-470. Make this excellent home yours!
Contact an agent
Home facts
- Year built:1997
- Listing Id #:6277915
Rooms and interior
- Bedrooms:4
- Total bathrooms:3
- Full bathrooms:1
- Living area:3,474 sq. ft.
Heating and cooling
- Cooling:Central Air
- Heating:Forced Air, Natural Gas
Structure and exterior
- Roof:Composition
- Year built:1997
- Building area:3,474 sq. ft.
- Lot area:0.3 Acres
Schools
- High school:Rock Canyon
- Middle school:Rocky Heights
- Elementary school:Redstone
Utilities
- Water:Public
- Sewer:Public Sewer
Finances and disclosures
- Price:$900,000
- Price per sq. ft.:$259.07
- Tax amount:$6,015 (2024)
New listings near 5937 Lance Place
- Coming Soon
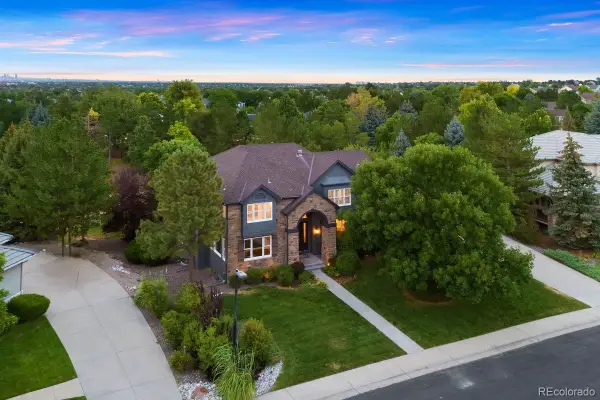 $1,800,000Coming Soon5 beds 5 baths
$1,800,000Coming Soon5 beds 5 baths141 Fairchild Place, Highlands Ranch, CO 80126
MLS# 6768598Listed by: LIV SOTHEBY'S INTERNATIONAL REALTY - Coming Soon
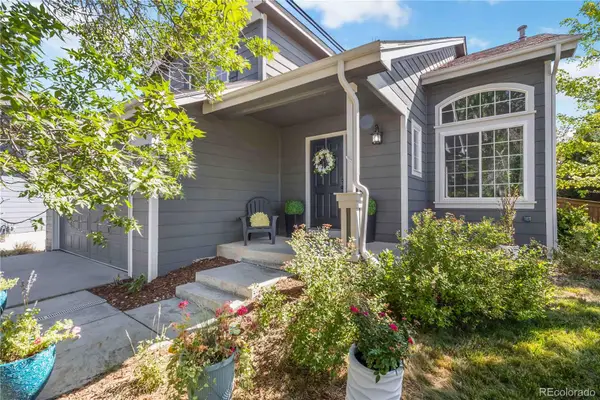 $650,000Coming Soon4 beds 3 baths
$650,000Coming Soon4 beds 3 baths301 English Sparrow Drive, Highlands Ranch, CO 80129
MLS# 2425876Listed by: COLORADO HOME REALTY - Coming Soon
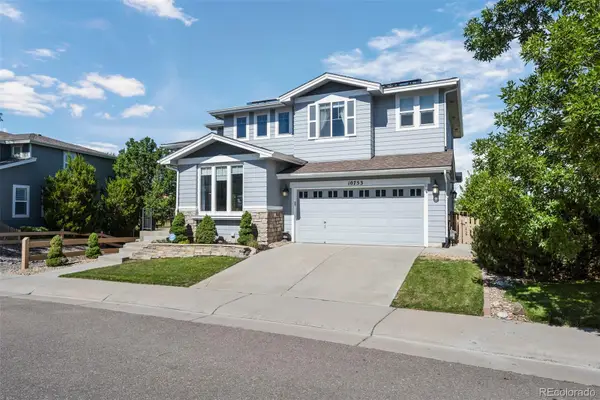 $925,000Coming Soon4 beds 4 baths
$925,000Coming Soon4 beds 4 baths10753 Cedar Brook Lane, Highlands Ranch, CO 80126
MLS# 7079189Listed by: LOKATION REAL ESTATE - Open Thu, 3 to 6pmNew
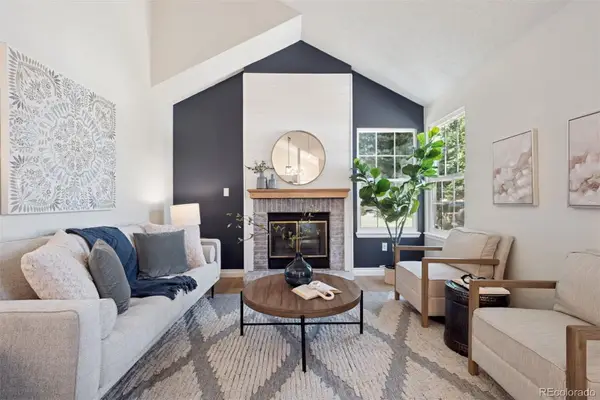 $500,000Active3 beds 2 baths1,255 sq. ft.
$500,000Active3 beds 2 baths1,255 sq. ft.587 Vinewood Court, Highlands Ranch, CO 80126
MLS# 7286262Listed by: LIV SOTHEBY'S INTERNATIONAL REALTY - New
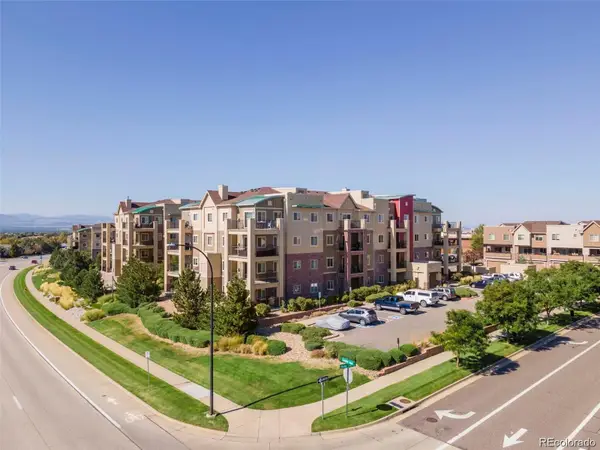 $415,000Active2 beds 2 baths1,013 sq. ft.
$415,000Active2 beds 2 baths1,013 sq. ft.1144 Rockhurst Drive #306, Highlands Ranch, CO 80129
MLS# 6393047Listed by: RE/MAX PROFESSIONALS - Coming SoonOpen Sat, 11am to 2pm
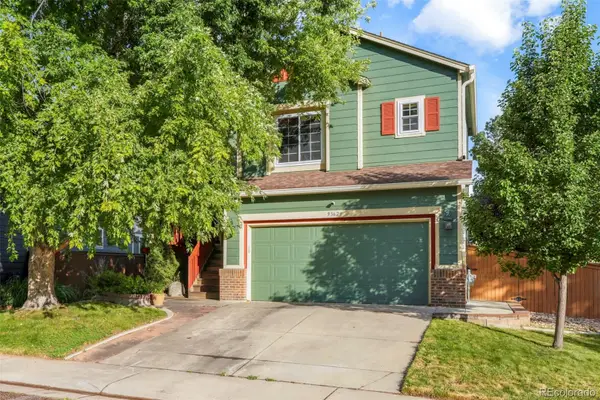 $525,000Coming Soon3 beds 4 baths
$525,000Coming Soon3 beds 4 baths9362 Roadrunner Street, Highlands Ranch, CO 80129
MLS# 1976154Listed by: MILEHIMODERN - Coming SoonOpen Sat, 11am to 1pm
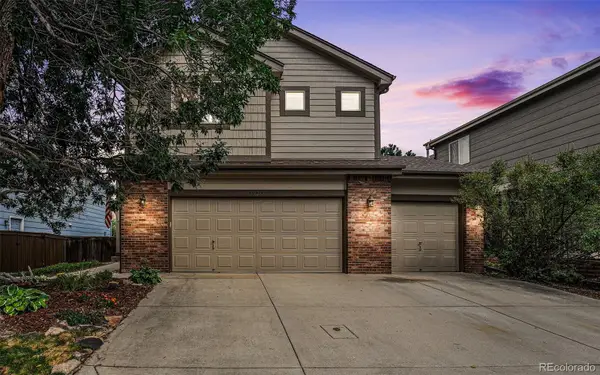 $675,000Coming Soon3 beds 3 baths
$675,000Coming Soon3 beds 3 baths10410 Hollyhock Court, Highlands Ranch, CO 80129
MLS# 3341844Listed by: KELLER WILLIAMS ACTION REALTY LLC - Coming Soon
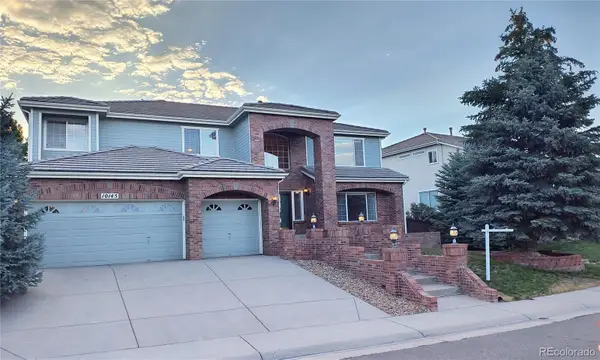 $1,050,000Coming Soon3 beds 3 baths
$1,050,000Coming Soon3 beds 3 baths10145 Charissglen Lane, Highlands Ranch, CO 80126
MLS# 6244791Listed by: KELLER WILLIAMS REAL ESTATE LLC - Coming Soon
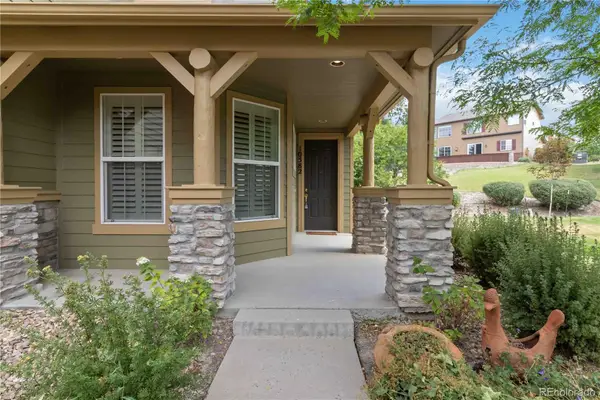 $735,000Coming Soon3 beds 3 baths
$735,000Coming Soon3 beds 3 baths10582 Ashfield Street, Highlands Ranch, CO 80126
MLS# 7131433Listed by: CORCORAN PERRY & CO.
