6 Abernathy Court, Highlands Ranch, CO 80130
Local realty services provided by:Better Homes and Gardens Real Estate Kenney & Company
Listed by: mike hixonMikeHixon@Realtor.com
Office: realty trends llc.
MLS#:7263137
Source:ML
Price summary
- Price:$703,000
- Price per sq. ft.:$300.17
- Monthly HOA dues:$476
About this home
Don't miss this chance to move into the highly sought after gated golf course community of Gleneagles Village. This age restricted 55+ community is in an exceptional location with tons of amenities. This updated 3 bedroom, 3 bathroom, 2 car garage, 2,342 square foot ranch style patio home has been very well maintained. The kitchen has updated custom cabinets with pull-out shelving, pantry with upgraded spice racks, slab granite countertops with stainless steel undermount sink, custom upgraded backsplash, stainless steel refrigerator & hardwood flooring. The main level bathrooms have updated vanities, tile countertops, tile flooring, updated tile shower & bathtub enclosures. The composite back deck overlooks the wooded greenbelt & has a fairly new remote controlled retractable awning. Exterior maintenance is included in your HOA, including lawn care, tree/shrub trimming, exterior painting & roof replacement. You can sit on your back deck enjoying a cold beverage of your choice & watch the lawn care folks take care of the surrounding lush greenbelt and front lawn areas, literally about as close as it gets to zero maintenance living. Enjoy your hobbies year-round in the heated garage with built-in workbench, built-in shelving and cabinets. The main floor has freshly cleaned luxurious high-end carpeting, tile & hardwood flooring. There's brand new carpet throughout the basement & stairs. The Gleneagles Village lifestyle is rich with amenities like a private swimming pool, clubhouse with a large banquet room, clubhouse kitchen, game room with two billiards tables, card tables, library, recently remodeled meeting room, living room area, bocce ball courts, horseshoe pit, surrounded by the beautiful Links Golf Course. From this homes front yard you can look straight down #10 fairway and green. It truly is a one of a kind gated golf course community lifestyle in the Highlands Ranch community. Please give me a call at 303-349-5000 to set up your private showing.
Contact an agent
Home facts
- Year built:1985
- Listing ID #:7263137
Rooms and interior
- Bedrooms:3
- Total bathrooms:3
- Full bathrooms:1
- Living area:2,342 sq. ft.
Heating and cooling
- Cooling:Attic Fan, Central Air
- Heating:Forced Air, Natural Gas
Structure and exterior
- Roof:Composition
- Year built:1985
- Building area:2,342 sq. ft.
- Lot area:0.12 Acres
Schools
- High school:Highlands Ranch
- Middle school:Cresthill
- Elementary school:Fox Creek
Utilities
- Water:Public
- Sewer:Public Sewer
Finances and disclosures
- Price:$703,000
- Price per sq. ft.:$300.17
- Tax amount:$3,023 (2024)
New listings near 6 Abernathy Court
- Open Sun, 11am to 2pmNew
 $875,000Active3 beds 3 baths2,922 sq. ft.
$875,000Active3 beds 3 baths2,922 sq. ft.14 Stonehaven Court, Littleton, CO 80130
MLS# 3368043Listed by: RE/MAX LEADERS - New
 $575,000Active3 beds 3 baths1,860 sq. ft.
$575,000Active3 beds 3 baths1,860 sq. ft.6494 Silver Mesa Drive #A, Highlands Ranch, CO 80130
MLS# 6288126Listed by: RELAX REAL ESTATE PROS - New
 $999,975Active4 beds 4 baths3,979 sq. ft.
$999,975Active4 beds 4 baths3,979 sq. ft.10919 Bellbrook Circle, Highlands Ranch, CO 80130
MLS# 8661008Listed by: HOMESMART - New
 $669,000Active4 beds 3 baths2,589 sq. ft.
$669,000Active4 beds 3 baths2,589 sq. ft.2669 Westgate Avenue, Highlands Ranch, CO 80126
MLS# 2527925Listed by: RE/MAX PROFESSIONALS - New
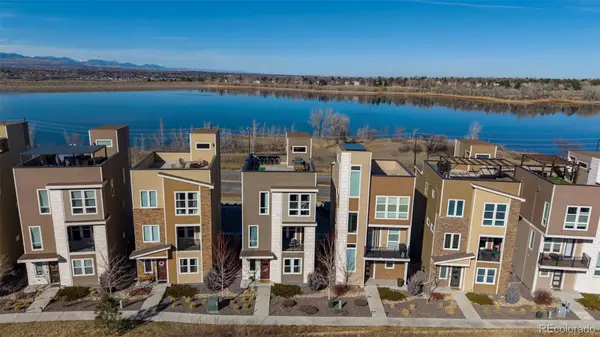 $700,000Active3 beds 3 baths2,071 sq. ft.
$700,000Active3 beds 3 baths2,071 sq. ft.2460 Channel Drive, Highlands Ranch, CO 80129
MLS# 9471354Listed by: MB TEAM LASSEN - Coming Soon
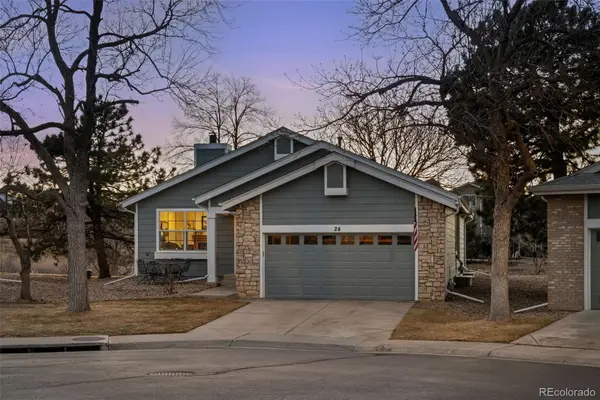 $725,000Coming Soon3 beds 3 baths
$725,000Coming Soon3 beds 3 baths24 Abernathy Court, Highlands Ranch, CO 80130
MLS# 5413789Listed by: RE/MAX PROFESSIONALS - Coming Soon
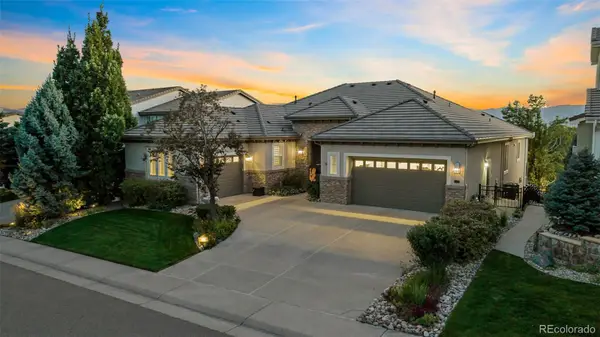 $2,100,000Coming Soon4 beds 5 baths
$2,100,000Coming Soon4 beds 5 baths8981 Stonecrest Way, Highlands Ranch, CO 80129
MLS# 7711590Listed by: ZEN CASA REALTY - New
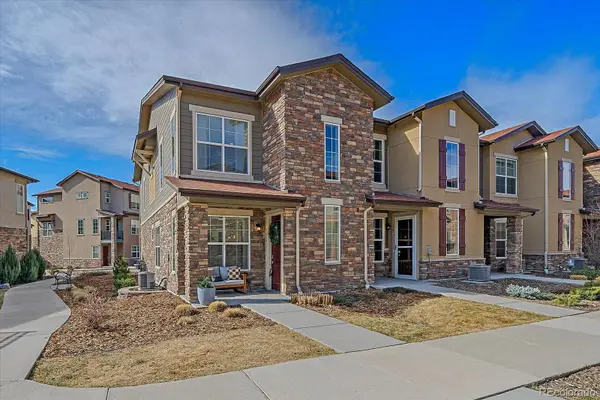 $525,000Active3 beds 3 baths1,400 sq. ft.
$525,000Active3 beds 3 baths1,400 sq. ft.8428 Galvani Trail #A, Highlands Ranch, CO 80129
MLS# 9593275Listed by: RE/MAX ALLIANCE - Coming Soon
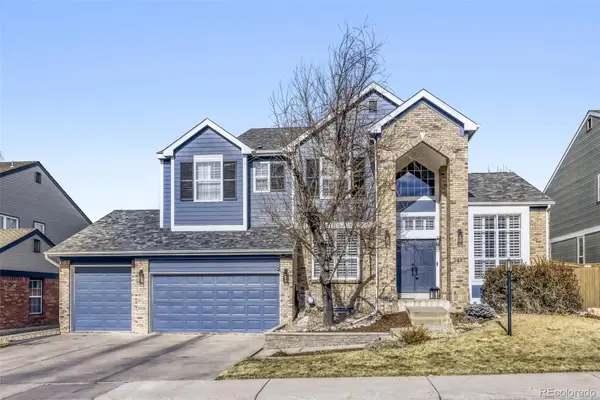 $1,125,000Coming Soon5 beds 4 baths
$1,125,000Coming Soon5 beds 4 baths3423 Meadow Creek Place, Highlands Ranch, CO 80126
MLS# 6434710Listed by: KELLER WILLIAMS DTC - Open Sat, 11am to 2pmNew
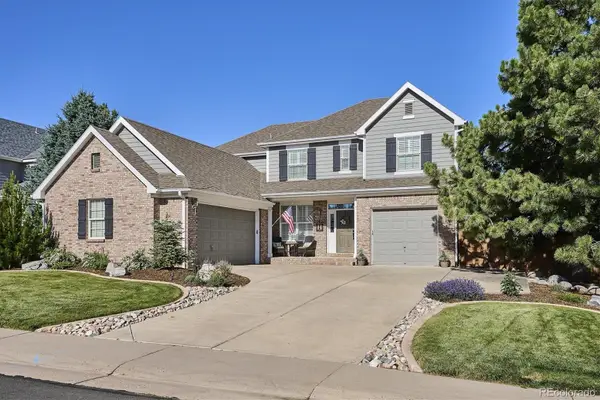 $1,300,000Active5 beds 5 baths4,497 sq. ft.
$1,300,000Active5 beds 5 baths4,497 sq. ft.10633 Edgemont Court, Highlands Ranch, CO 80129
MLS# 2031500Listed by: THE DENVER 100 LLC

