6239 Trailhead Road, Highlands Ranch, CO 80130
Local realty services provided by:Better Homes and Gardens Real Estate Kenney & Company
6239 Trailhead Road,Highlands Ranch, CO 80130
$495,000
- 2 Beds
- 3 Baths
- 2,703 sq. ft.
- Townhouse
- Active
Listed by: ed banniased@finddenverhomes.com,303-906-0414
Office: homesmart
MLS#:9953245
Source:ML
Price summary
- Price:$495,000
- Price per sq. ft.:$183.13
- Monthly HOA dues:$540
About this home
This beautifully maintained & ideally located townhome in Settlers Village. With only one shared wall & a serene position siding to a lush greenbelt, this home offers exceptional privacy & a peaceful, picturesque setting with mature trees, shrubs, & well-kept landscaping. This spacious two-story residence shows true pride of ownership throughout. Major mechanicals—including the furnace, & hot water heater were recently replaced. Fresh interior paint covers the walls, trim, and doors, & new carpet has been installed on the staircase, upper-level bedrooms, & loft. The main level features hardwood flooring, granite kitchen counters, an inlaid sink, ample cabinetry, pantry, & all appliances included. The large laundry room & convenient half bath add to the functionality. The living room impresses with its soaring ceiling, abundant natural sunlight, plantation shutters & a cozy gas fireplace with a handsome mantel. The main-floor den, complete with French doors & an elegant transom window, offers a perfect space for an office or reading room. Upstairs, the expansive primary suite features vaulted ceilings, a walk-in closet that flows into the luxurious 5-piece bath—complete with a second walk-in closet, jetted tub, & new plank-style flooring. A spacious secondary bedroom & a versatile loft area provide ideal space for reading, relaxing, or working from home. An 825 sq. ft. unfinished basement is ready for your personal touch, whether you choose to expand your living space or use it for exceptional storage. Settlers Village offers one of the most desirable settings in the area—quiet, beautifully landscaped, & steps from walking paths. The community is also conveniently close to shopping, dining, banking, hospitals, & the post office. The homes’ outdoor spaces include charming awnings over the 2 patios and peaceful areas to relax among mature trees. A truly exceptional home in one of the best locations in the complex—don’t miss your chance to see it!
Contact an agent
Home facts
- Year built:1998
- Listing ID #:9953245
Rooms and interior
- Bedrooms:2
- Total bathrooms:3
- Full bathrooms:2
- Half bathrooms:1
- Living area:2,703 sq. ft.
Heating and cooling
- Cooling:Central Air
- Heating:Forced Air
Structure and exterior
- Roof:Composition
- Year built:1998
- Building area:2,703 sq. ft.
- Lot area:0.04 Acres
Schools
- High school:Highlands Ranch
- Middle school:Cresthill
- Elementary school:Fox Creek
Utilities
- Sewer:Public Sewer
Finances and disclosures
- Price:$495,000
- Price per sq. ft.:$183.13
- Tax amount:$2,614 (2024)
New listings near 6239 Trailhead Road
- New
 $1,000,000Active5 beds 4 baths3,862 sq. ft.
$1,000,000Active5 beds 4 baths3,862 sq. ft.9507 Burgundy Circle, Highlands Ranch, CO 80126
MLS# 6168620Listed by: AMERICAN HOME AGENTS - Open Fri, 3:30 to 5:45pmNew
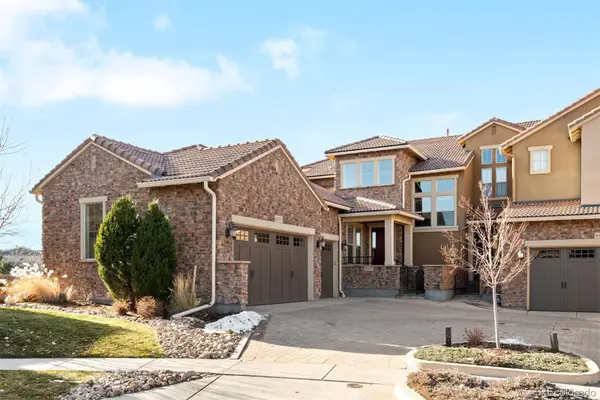 $1,199,000Active3 beds 4 baths4,186 sq. ft.
$1,199,000Active3 beds 4 baths4,186 sq. ft.9537 Rosato Court, Highlands Ranch, CO 80126
MLS# 5745826Listed by: LIV SOTHEBY'S INTERNATIONAL REALTY - Open Sun, 12 to 2pmNew
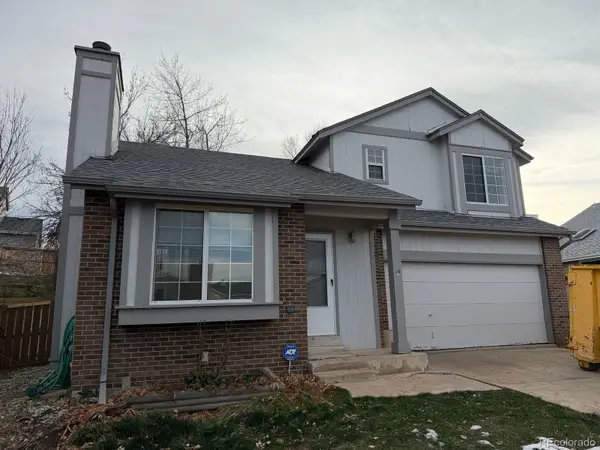 $430,000Active3 beds 2 baths1,296 sq. ft.
$430,000Active3 beds 2 baths1,296 sq. ft.996 Cherry Blossom Court, Highlands Ranch, CO 80126
MLS# 7406066Listed by: KELLER WILLIAMS REALTY DOWNTOWN LLC - New
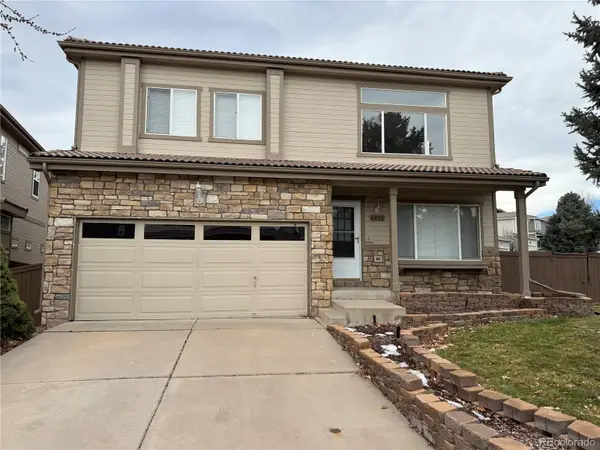 $600,000Active3 beds 3 baths2,437 sq. ft.
$600,000Active3 beds 3 baths2,437 sq. ft.4892 Waldenwood Drive, Highlands Ranch, CO 80130
MLS# 2168385Listed by: ONE STOP REALTY, LLC - New
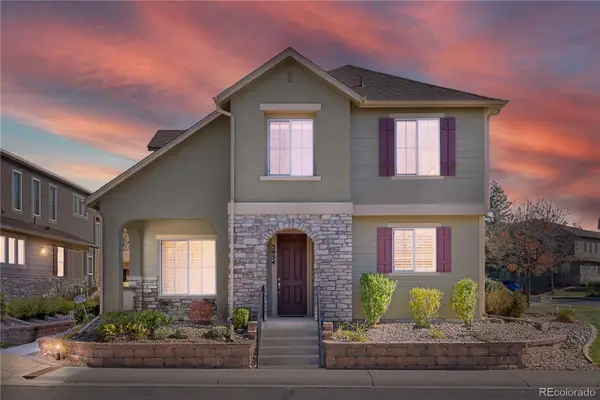 $650,000Active3 beds 3 baths2,160 sq. ft.
$650,000Active3 beds 3 baths2,160 sq. ft.3954 Blue Pine Circle, Highlands Ranch, CO 80126
MLS# 9917810Listed by: COLDWELL BANKER REALTY 24 - New
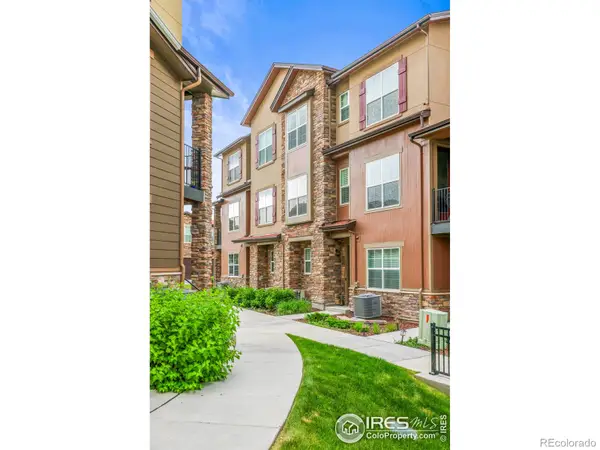 $465,000Active2 beds 3 baths1,326 sq. ft.
$465,000Active2 beds 3 baths1,326 sq. ft.2225 Santini Trail #C, Highlands Ranch, CO 80129
MLS# IR1048441Listed by: NOOKHAVEN HOMES - New
 $721,900Active5 beds 4 baths3,006 sq. ft.
$721,900Active5 beds 4 baths3,006 sq. ft.2249 Weatherstone Circle, Highlands Ranch, CO 80126
MLS# 3291977Listed by: RE/MAX PROFESSIONALS - New
 $1,250,000Active5 beds 5 baths5,305 sq. ft.
$1,250,000Active5 beds 5 baths5,305 sq. ft.1115 Kistler Court, Highlands Ranch, CO 80126
MLS# 1814227Listed by: THE STELLER GROUP, INC - New
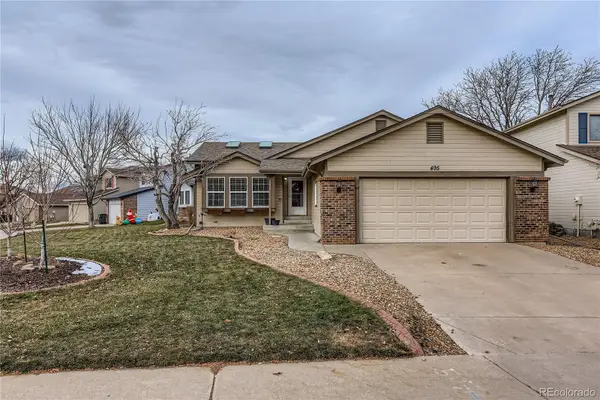 $640,000Active4 beds 3 baths2,238 sq. ft.
$640,000Active4 beds 3 baths2,238 sq. ft.495 Ridgeglen Way, Highlands Ranch, CO 80126
MLS# 6238985Listed by: KELLER WILLIAMS REAL ESTATE LLC - New
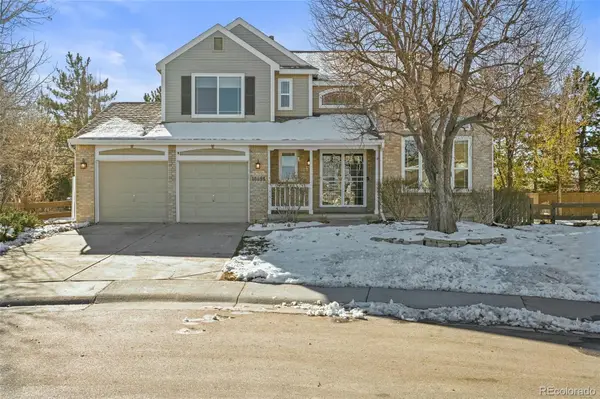 $845,000Active5 beds 4 baths3,433 sq. ft.
$845,000Active5 beds 4 baths3,433 sq. ft.10096 Hughes Place, Highlands Ranch, CO 80126
MLS# 2113477Listed by: RE/MAX PROFESSIONALS
