6404 Silver Mesa Drive #E, Highlands Ranch, CO 80130
Local realty services provided by:Better Homes and Gardens Real Estate Kenney & Company
6404 Silver Mesa Drive #E,Highlands Ranch, CO 80130
$475,000
- 3 Beds
- 3 Baths
- 1,849 sq. ft.
- Condominium
- Active
Listed by:jickson chackojickson@gmail.com,720-357-9034
Office:homesmart
MLS#:6004436
Source:ML
Price summary
- Price:$475,000
- Price per sq. ft.:$256.9
- Monthly HOA dues:$543
About this home
Step into a home that is all about living life on your terms. This three-bedroom, three-bathroom gem sits inside the gated, resort-style community of Palomino Park in the vibrant Silver Mesa neighborhood where comfort meets endless options.
Inside you will find two spacious primary suites made for privacy and chill vibes. There is also a flexible third room that works perfectly as a home office, guest space, or creative nook. The oversized garage comes with bonus storage for all your gear, gadgets, or hobbies. Furniture is negotiable too, so you can keep it simple or move in with your own style.
When it comes to community perks, you get access to two exclusive clubhouses. Choose the local Silver Mesa clubhouse for quick hangs or the expansive Colorado Club for a full-on resort experience.
At the Colorado Club your fitness and fun options are endless. Think Ironhorse Health Club with top-of-the-line cardio and weights, a full-size indoor basketball court, racquetball and other sport courts, and free fitness classes. Need to unwind? Steam rooms, massage therapy, and a resort-style pool and spa have you covered. Outside, lush landscaping and big grilling areas make weekend gatherings a breeze.
The outdoor amenities keep the good times rolling with a one-mile paved jogging path, three full-size tennis courts, an outdoor putting green, soccer and football fields, a baseball diamond, grass and sand volleyball courts, a frisbee golf course, plus a peaceful pond with a gazebo and picnic spots.
This is not just a place to live. It is a community that gives you freedom to choose how to live. Whether you are all about staying active, relaxing, or socializing, it is here for you.
Your lifestyle. Your choice. Your home.
View Virtual Walkthrough.
Contact an agent
Home facts
- Year built:2000
- Listing ID #:6004436
Rooms and interior
- Bedrooms:3
- Total bathrooms:3
- Full bathrooms:2
- Half bathrooms:1
- Living area:1,849 sq. ft.
Heating and cooling
- Cooling:Central Air
- Heating:Forced Air
Structure and exterior
- Roof:Composition
- Year built:2000
- Building area:1,849 sq. ft.
Schools
- High school:Highlands Ranch
- Middle school:Cresthill
- Elementary school:Acres Green
Utilities
- Water:Public
- Sewer:Public Sewer
Finances and disclosures
- Price:$475,000
- Price per sq. ft.:$256.9
- Tax amount:$3,066 (2024)
New listings near 6404 Silver Mesa Drive #E
- New
 $655,900Active5 beds 3 baths2,640 sq. ft.
$655,900Active5 beds 3 baths2,640 sq. ft.1062 Timbervale Trail, Highlands Ranch, CO 80129
MLS# 6991220Listed by: MARYANA ALEKSON 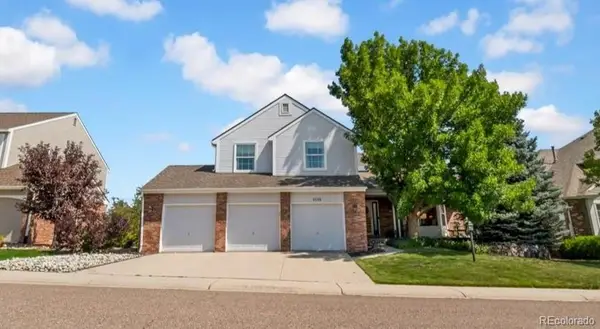 $899,900Active4 beds 3 baths4,290 sq. ft.
$899,900Active4 beds 3 baths4,290 sq. ft.8586 Meadow Creek Drive, Highlands Ranch, CO 80126
MLS# 3326748Listed by: KELLER WILLIAMS AVENUES REALTY $939,900Active4 beds 4 baths3,628 sq. ft.
$939,900Active4 beds 4 baths3,628 sq. ft.1707 Sunset Ridge Road, Highlands Ranch, CO 80126
MLS# 5254586Listed by: HOMESMART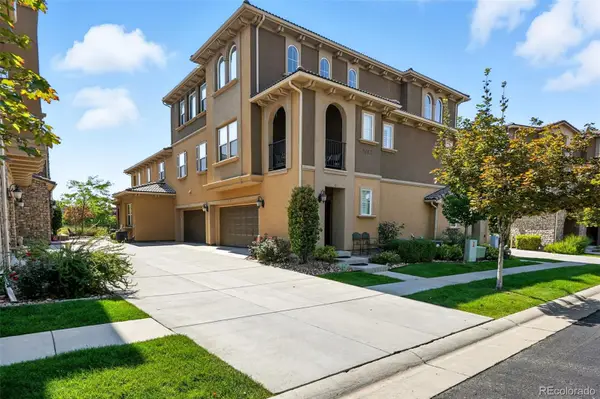 $644,900Active2 beds 2 baths1,596 sq. ft.
$644,900Active2 beds 2 baths1,596 sq. ft.9487 Loggia Street #A, Highlands Ranch, CO 80126
MLS# 5429042Listed by: KELLER WILLIAMS DTC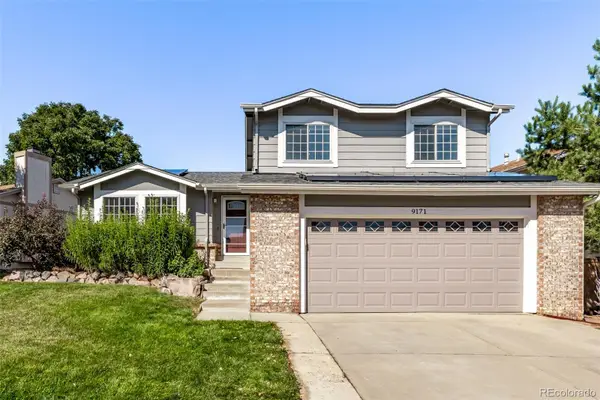 $625,000Active4 beds 2 baths2,181 sq. ft.
$625,000Active4 beds 2 baths2,181 sq. ft.9171 Stargrass Circle, Highlands Ranch, CO 80126
MLS# 5726209Listed by: USAJ REALTY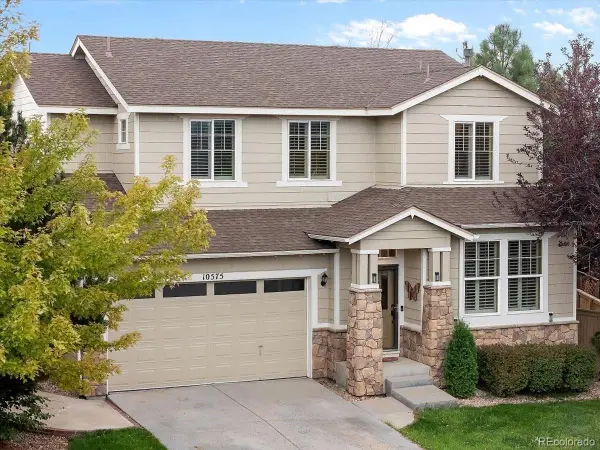 $740,000Active5 beds 4 baths3,296 sq. ft.
$740,000Active5 beds 4 baths3,296 sq. ft.10575 Pearlwood Circle, Highlands Ranch, CO 80126
MLS# 6687375Listed by: RE/MAX PROFESSIONALS $884,900Active5 beds 4 baths3,403 sq. ft.
$884,900Active5 beds 4 baths3,403 sq. ft.638 E Huntington Place, Highlands Ranch, CO 80126
MLS# 8893300Listed by: ICON REAL ESTATE, LLC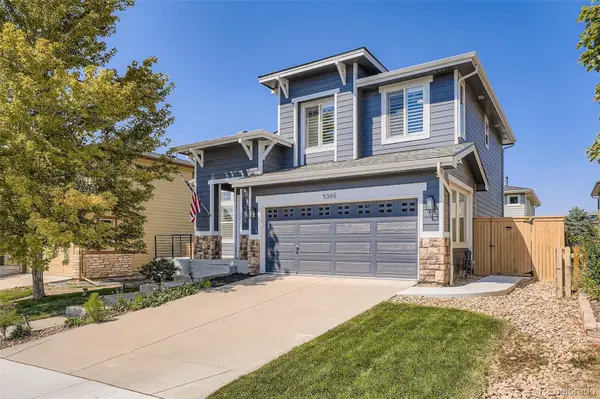 $650,000Active3 beds 3 baths2,161 sq. ft.
$650,000Active3 beds 3 baths2,161 sq. ft.5365 Fullerton Circle, Highlands Ranch, CO 80130
MLS# 9746391Listed by: ORCHARD BROKERAGE LLC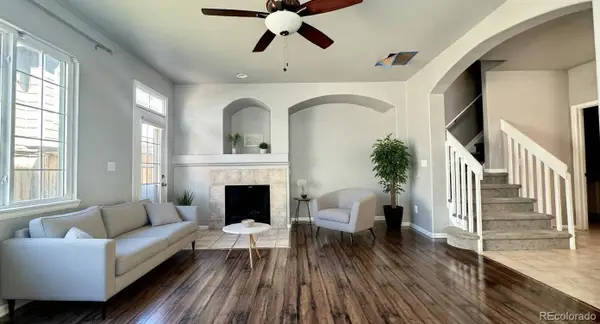 $479,900Active3 beds 3 baths1,594 sq. ft.
$479,900Active3 beds 3 baths1,594 sq. ft.1254 Carlyle Park Circle, Highlands Ranch, CO 80129
MLS# 1576936Listed by: HOMESMART REALTY $485,000Active2 beds 3 baths1,574 sq. ft.
$485,000Active2 beds 3 baths1,574 sq. ft.6484 Silver Mesa Drive #A, Highlands Ranch, CO 80130
MLS# 1670656Listed by: COLORADO HOME REALTY
