- BHGRE®
- Colorado
- Highlands Ranch
- 6426 Nassau Court
6426 Nassau Court, Highlands Ranch, CO 80130
Local realty services provided by:Better Homes and Gardens Real Estate Kenney & Company
6426 Nassau Court,Highlands Ranch, CO 80130
$650,000
- 4 Beds
- 4 Baths
- 1,793 sq. ft.
- Single family
- Active
Listed by: three lanterns group, melody switzermelody@threelanternsgroup.com,720-663-9196
Office: compass - denver
MLS#:5082555
Source:ML
Price summary
- Price:$650,000
- Price per sq. ft.:$362.52
- Monthly HOA dues:$57
About this home
Tucked at the end of a cul-de-sac on a greenbelt with mountain views, this beautifully updated Highlands Ranch home offers modern design, thoughtful upgrades, & serene surroundings. With 4 or 5 bedrooms & 3.5 bathrooms, this home lives larger than its square footage—whether you need guest quarters, a home office, or room to grow.
The main level welcomes you with maple hardwood floors, skylights that fill the home with light, & custom-engineered stair railings that serve as a striking architectural feature. The fully remodeled kitchen boasts quartz countertops, custom cabinetry, & backsplash, plus a new 2025 Bosch refrigerator & reverse osmosis water system. The open layout connects the kitchen, dining, & living areas, where a Mendota gas fireplace & custom surround create a warm focal point. Step outside to a Trex deck overlooking the greenbelt & mountains—perfect for morning coffee or evening sunsets. The fenced yard is beautifully landscaped with mature, professionally maintained pines, & offers storage under the deck.
Upstairs, the primary suite is a peaceful space with mountain views, walk-in closet, & a remodeled bath featuring heated floors, a multi-head shower, frameless glass, & custom cabinetry with built-in power. Two solar tubes bring natural light into the two upstairs bathrooms.
The walk-out lower level offers flexible living with a den/office/non-conforming bedroom, storage, & a remodeled laundry room with sink. You or your guest can enjoy a luxurious garden-level suite featuring a spa-like bathroom with a deep soaking tub that is heated, lights up, & is surrounded by a heated floor!
Practical upgrades include a Class 4 impact-resistant roof, high-efficiency windows & doors, Tesla solar, newer high-efficiency furnace, A/C, large capacity water heater, & an insulated garage door with new opener.
Located near trails, top-rated schools, & all four Highlands Ranch rec centers, this home is truly one you have to see to appreciate its quality!
Contact an agent
Home facts
- Year built:1988
- Listing ID #:5082555
Rooms and interior
- Bedrooms:4
- Total bathrooms:4
- Full bathrooms:2
- Half bathrooms:1
- Living area:1,793 sq. ft.
Heating and cooling
- Cooling:Central Air
- Heating:Forced Air, Natural Gas, Radiant Floor
Structure and exterior
- Roof:Composition
- Year built:1988
- Building area:1,793 sq. ft.
- Lot area:0.17 Acres
Schools
- High school:Highlands Ranch
- Middle school:Cresthill
- Elementary school:Fox Creek
Utilities
- Water:Public
- Sewer:Public Sewer
Finances and disclosures
- Price:$650,000
- Price per sq. ft.:$362.52
- Tax amount:$3,764 (2024)
New listings near 6426 Nassau Court
- New
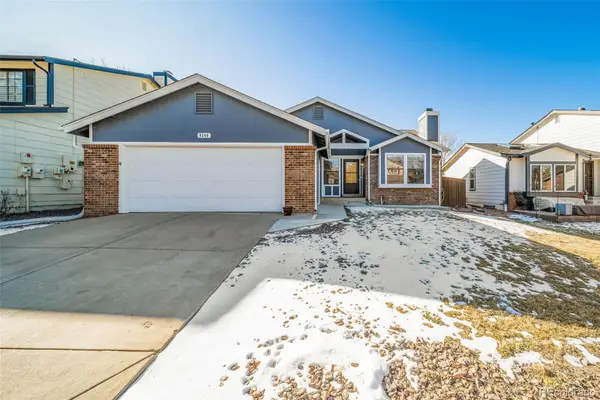 $619,900Active5 beds 3 baths2,607 sq. ft.
$619,900Active5 beds 3 baths2,607 sq. ft.9240 Stargrass Circle, Highlands Ranch, CO 80126
MLS# 2086908Listed by: COLDWELL BANKER REALTY 44 - Open Sat, 11am to 1pmNew
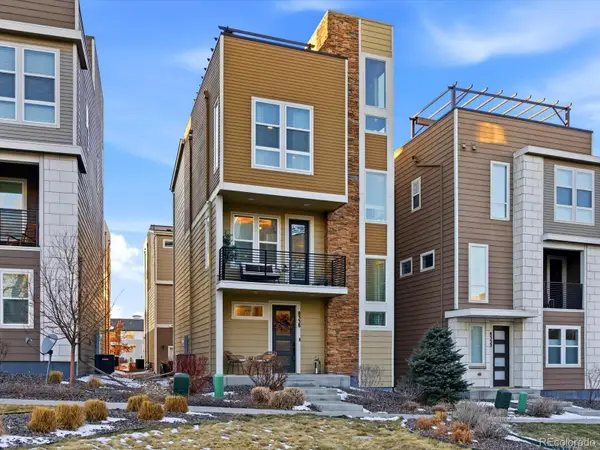 $620,000Active2 beds 3 baths1,922 sq. ft.
$620,000Active2 beds 3 baths1,922 sq. ft.8338 Rivulet Point, Highlands Ranch, CO 80129
MLS# 2399302Listed by: EXP REALTY, LLC - New
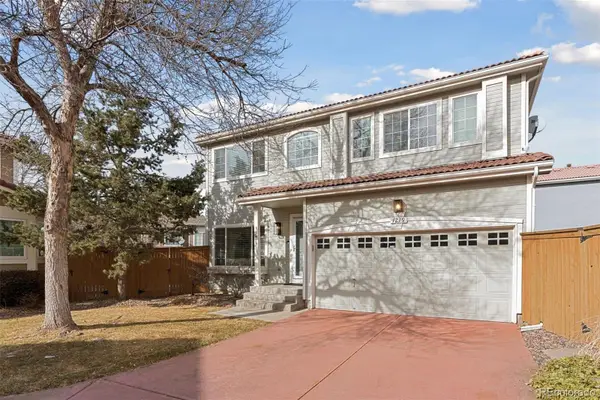 $549,900Active3 beds 3 baths2,199 sq. ft.
$549,900Active3 beds 3 baths2,199 sq. ft.1219 Laurenwood Way, Highlands Ranch, CO 80129
MLS# 2189382Listed by: COMPASS - DENVER - Coming Soon
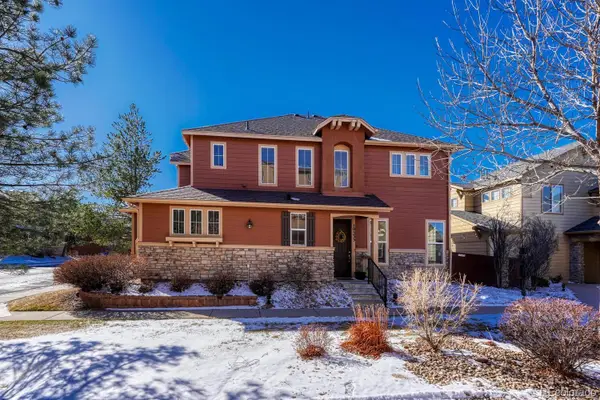 $615,000Coming Soon3 beds 3 baths
$615,000Coming Soon3 beds 3 baths10535 Ashfield Street, Highlands Ranch, CO 80126
MLS# 2747772Listed by: MADISON & COMPANY PROPERTIES - New
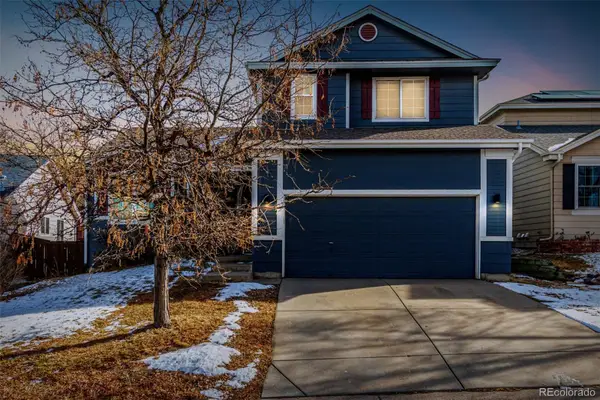 $610,000Active3 beds 3 baths2,526 sq. ft.
$610,000Active3 beds 3 baths2,526 sq. ft.3705 Bucknell Circle, Highlands Ranch, CO 80129
MLS# 6134063Listed by: ARIA KHOSRAVI - New
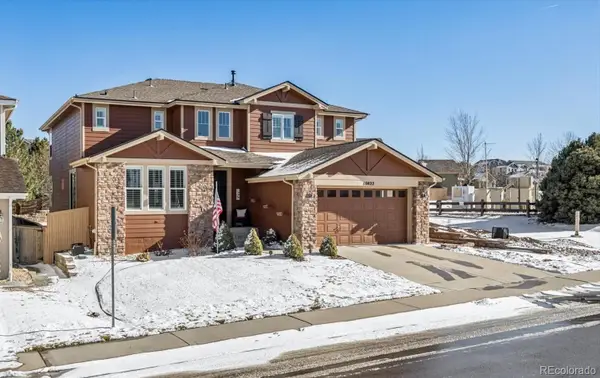 $850,000Active4 beds 4 baths4,002 sq. ft.
$850,000Active4 beds 4 baths4,002 sq. ft.10822 Glengate Circle, Highlands Ranch, CO 80130
MLS# 9193968Listed by: REAL BROKER, LLC DBA REAL - Open Sat, 1 to 3pmNew
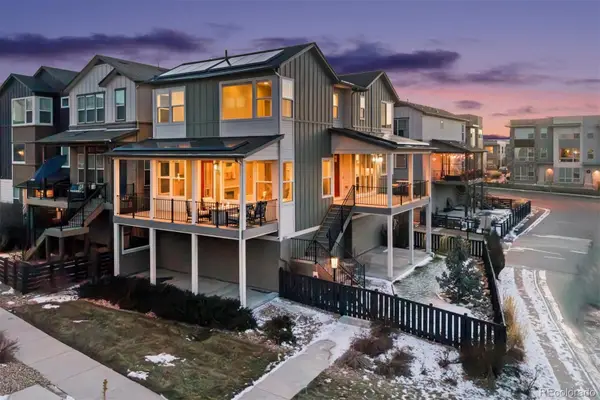 $765,000Active3 beds 3 baths2,478 sq. ft.
$765,000Active3 beds 3 baths2,478 sq. ft.8872 Southurst Street, Littleton, CO 80129
MLS# 2154992Listed by: LIV SOTHEBY'S INTERNATIONAL REALTY - Open Sat, 12 to 2pmNew
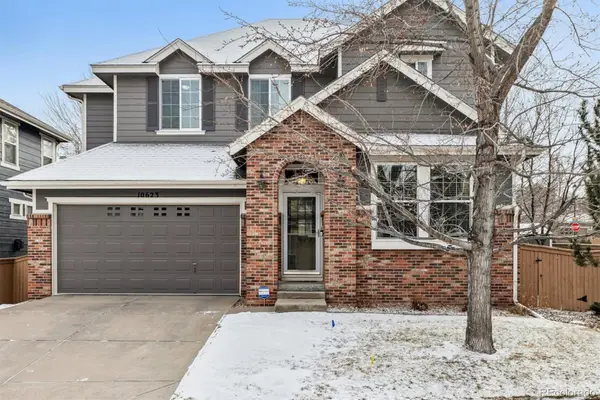 $740,000Active5 beds 4 baths3,321 sq. ft.
$740,000Active5 beds 4 baths3,321 sq. ft.10623 Pearlwood Circle, Highlands Ranch, CO 80126
MLS# 4393099Listed by: EXP REALTY, LLC - New
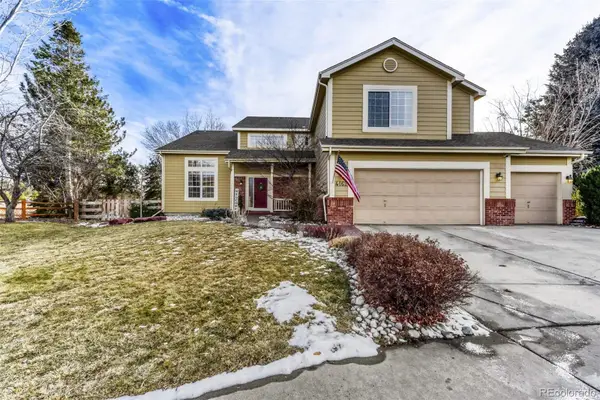 $1,199,900Active5 beds 4 baths4,162 sq. ft.
$1,199,900Active5 beds 4 baths4,162 sq. ft.4162 Sand Hill Lane, Highlands Ranch, CO 80126
MLS# 7649787Listed by: MB MASTERY REAL ESTATE - Open Sat, 8am to 7pmNew
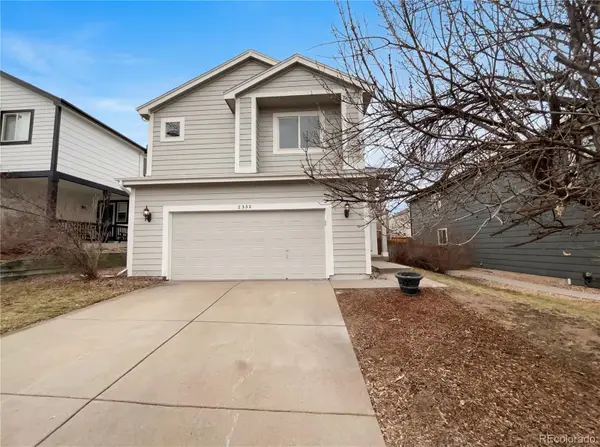 $680,000Active4 beds 4 baths2,882 sq. ft.
$680,000Active4 beds 4 baths2,882 sq. ft.2332 Hyacinth Road, Highlands Ranch, CO 80129
MLS# 6877474Listed by: OPENDOOR BROKERAGE LLC

