775 Poppywood Drive, Highlands Ranch, CO 80126
Local realty services provided by:Better Homes and Gardens Real Estate Kenney & Company
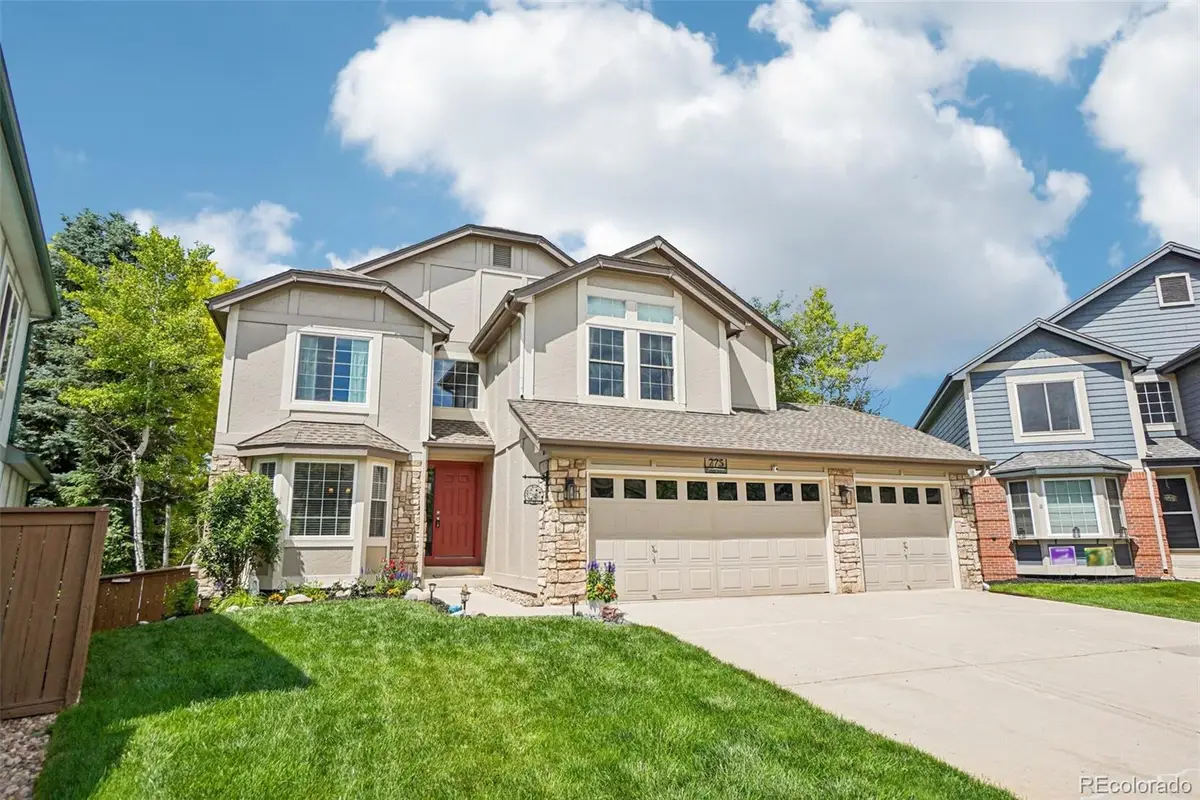
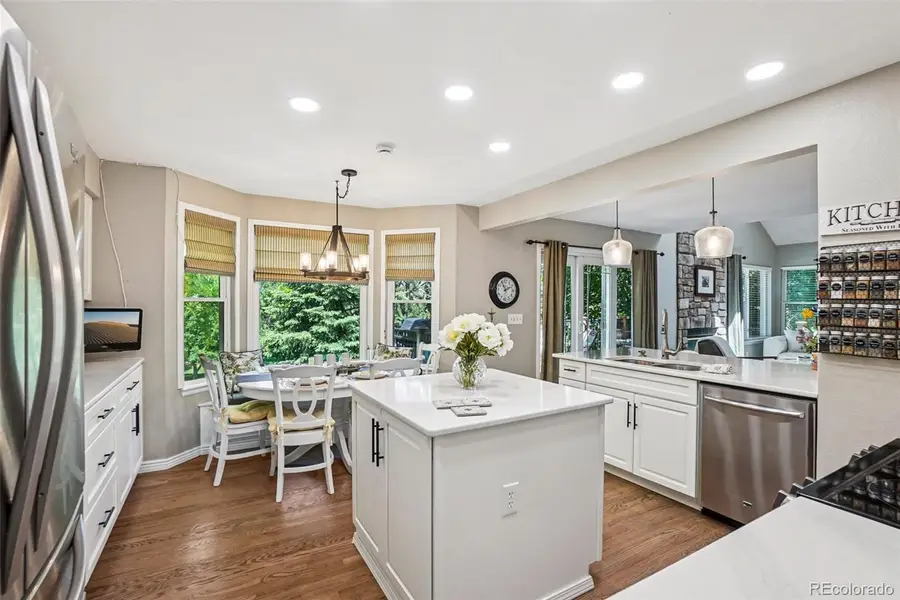
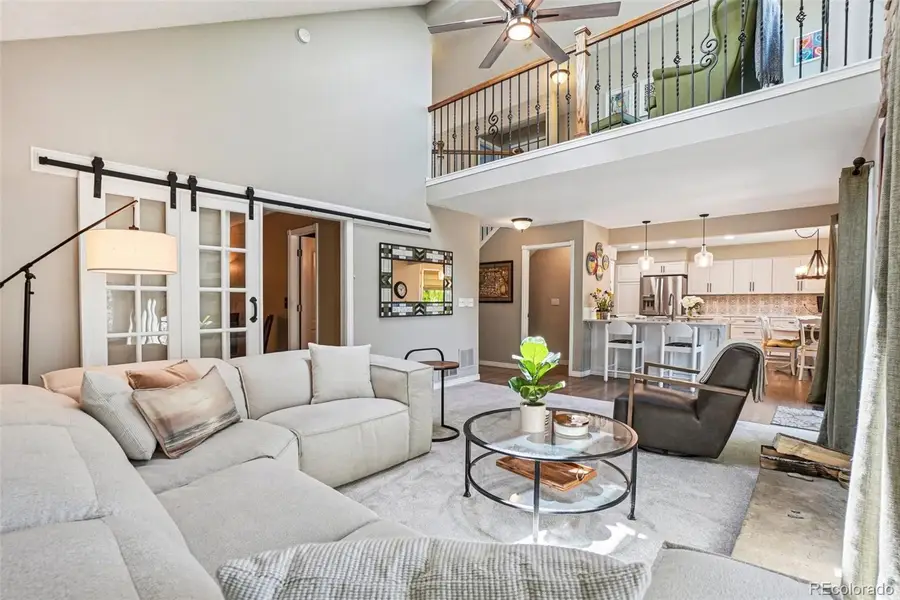
Listed by:mike hixon303-349-5000
Office:realty trends llc.
MLS#:2382598
Source:ML
Price summary
- Price:$829,900
- Price per sq. ft.:$237.18
- Monthly HOA dues:$57
About this home
This is "THE ONE!" This fully finished walkout basement, 5 bedroom, (loft could easily be converted to a fourth bedroom upstairs, for a total of six bedrooms), 4 bathroom, 3 car garage, 3,499 square feet home is located in a cul-de-sac, siding to open space greenbelt area...it doesn't get much better than this for location, BUT...It also has new above grade carpeting 6/2025, new class 4 (impact-resistant) roof installed 6/25/2025, upgraded windows, the beautiful updated kitchen was remodeled 11/2023 with quartz countertops, undermount sink & new motion sensor faucet, all newer stainless steel appliances are included. The basement oasis has its own bar/kitchenette complete with slab granite countertop, undermount sink, microwave oven, refrigerator, bedroom and 3/4 bathroom, truly set up for independent living. The furnace & A/C systems were replace 09/2020 & the water heater was recently replaced as well. Literally, all the big ticket items have been replaced for worry free living. The 3 car garage has a 220V outlet for electric vehicle charging or other high voltage items, tool storage boards, built-in shelving & 9.5' high ceilings, with the 3rd bay ceiling open for larger storage items. The cul-de-sac location with the open space greenbelt out the back & walkout basement is the perfect setting. Throw in the gorgeous composite deck with wrought iron railing overlooking a private backyard & it's a hard to find combo in any location. Just a couple blocks from the award winning John Irwin, Bear Canyon Elementary School. Jump on the Kistler trail right out your backdoor. Included in your HOA fees are four beautiful recreation centers, 26 miles of scenic trails, 26 parks & several pavilions for your outdoor gatherings. Located in the award winning Highlands Ranch planned community. Just move in & relax, all the major improvements and maintenance items have been taken care of for your enjoyment. Please give me a call to schedule your private showing today, 303-349-5000.
Contact an agent
Home facts
- Year built:1991
- Listing Id #:2382598
Rooms and interior
- Bedrooms:5
- Total bathrooms:4
- Full bathrooms:2
- Living area:3,499 sq. ft.
Heating and cooling
- Cooling:Central Air
- Heating:Forced Air, Natural Gas
Structure and exterior
- Roof:Composition
- Year built:1991
- Building area:3,499 sq. ft.
- Lot area:0.17 Acres
Schools
- High school:Mountain Vista
- Middle school:Mountain Ridge
- Elementary school:Bear Canyon
Utilities
- Water:Public
- Sewer:Public Sewer
Finances and disclosures
- Price:$829,900
- Price per sq. ft.:$237.18
- Tax amount:$5,155 (2024)
New listings near 775 Poppywood Drive
- New
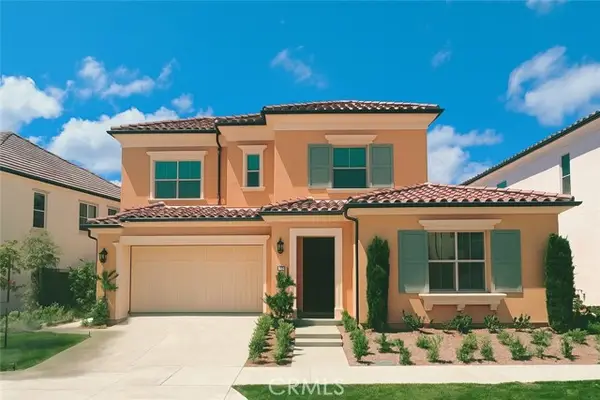 $2,880,000Active4 beds 4 baths2,500 sq. ft.
$2,880,000Active4 beds 4 baths2,500 sq. ft.173 Somera, Irvine, CA 92602
MLS# CROC25181745Listed by: JC PACIFIC CORP - New
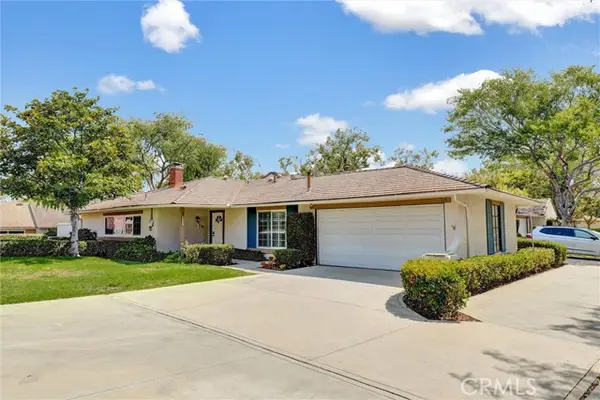 $1,429,000Active3 beds 2 baths1,532 sq. ft.
$1,429,000Active3 beds 2 baths1,532 sq. ft.5111 Alder, Irvine, CA 92612
MLS# CV25176862Listed by: FIRST FEDERAL BANCORP - Open Sat, 1 to 3pmNew
 $1,699,000Active3 beds 3 baths2,780 sq. ft.
$1,699,000Active3 beds 3 baths2,780 sq. ft.319 Sawbuck, Irvine, CA 92618
MLS# OC25182689Listed by: SURTERRE PROPERTIES INC - New
 $1,699,000Active3 beds 3 baths2,780 sq. ft.
$1,699,000Active3 beds 3 baths2,780 sq. ft.319 Sawbuck, Irvine, CA 92618
MLS# CROC25182689Listed by: SURTERRE PROPERTIES INC - Open Sat, 2 to 4pmNew
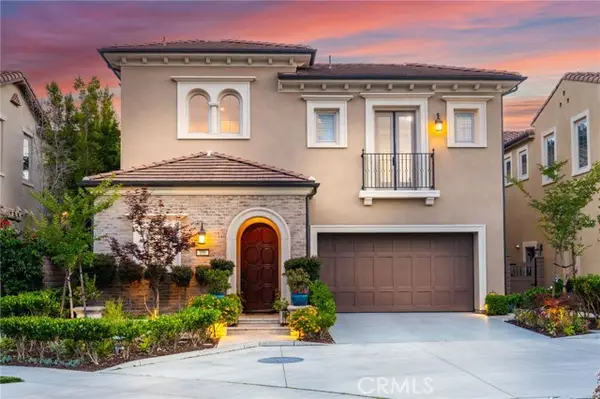 $3,189,000Active4 beds 5 baths3,324 sq. ft.
$3,189,000Active4 beds 5 baths3,324 sq. ft.106 Long Fence, Irvine, CA 92602
MLS# OC25183426Listed by: KELLER WILLIAMS REALTY IRVINE - Open Sat, 1 to 4pmNew
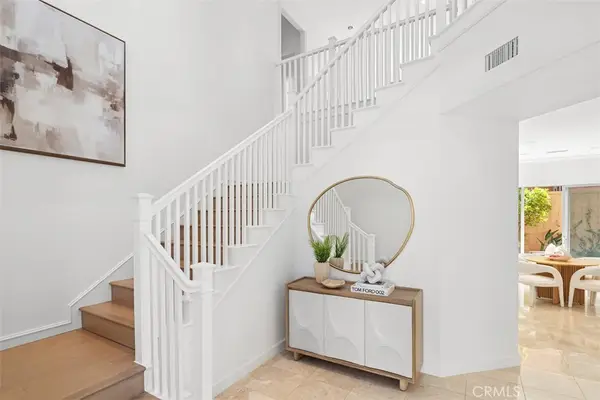 $2,499,000Active4 beds 4 baths2,923 sq. ft.
$2,499,000Active4 beds 4 baths2,923 sq. ft.52 Acorn Glen, Irvine, CA 92620
MLS# NP25181823Listed by: COLDWELL BANKER REALTY - New
 $2,988,000Active6 beds 5 baths3,892 sq. ft.
$2,988,000Active6 beds 5 baths3,892 sq. ft.180 Creation, Irvine, CA 92618
MLS# CROC25181929Listed by: TOLL BROTHERS REAL ESTATE, INC - New
 $6,323,000Active5 beds 6 baths4,579 sq. ft.
$6,323,000Active5 beds 6 baths4,579 sq. ft.453 Promontory, Irvine, CA 92602
MLS# CROC25182209Listed by: TOLL BROTHERS REAL ESTATE, INC - New
 $2,959,790Active4 beds 5 baths3,365 sq. ft.
$2,959,790Active4 beds 5 baths3,365 sq. ft.114 Drumbeat, Irvine, CA 92618
MLS# CROC25182871Listed by: KELLER WILLIAMS REALTY - New
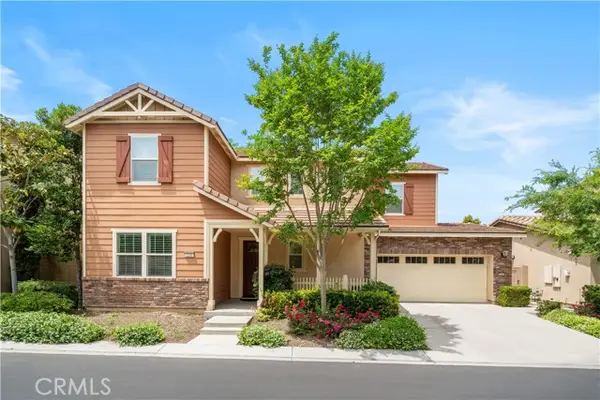 $1,820,000Active4 beds 3 baths2,206 sq. ft.
$1,820,000Active4 beds 3 baths2,206 sq. ft.228 Wicker, Irvine, CA 92618
MLS# CROC25182893Listed by: REAL BROKERAGE TECHNOLOGIES

