781 Rockhurst Drive #A, Highlands Ranch, CO 80129
Local realty services provided by:Better Homes and Gardens Real Estate Kenney & Company
Listed by: jack fine, justin finejack@jackfine.com,303-520-3463
Office: jack fine properties
MLS#:2393505
Source:ML
Price summary
- Price:$495,000
- Price per sq. ft.:$382.53
- Monthly HOA dues:$58.33
About this home
THIS IS VERY SPECIAL AND WELL MAINTAINED BY THE ORIGINAL OWNER....ENTIRE UNIT HAS FRESH BRIGHT PAINT AND BRAND-NEW CARPET THRUOUGHT! OUTSTANDING END UNIT W/A OPEN & BRIGHT FLOOR PLAN THAT IS ONE OF THE MOST COVETED AND POPULAR MODELS! THE BROWNSTONES AT TOWN CENTER ARE WONDERFULLY DESIGNED, ALL BRICK BUILDINGS THAT WERE THOUGHT OUT TO EVERY LAST DETAIL, AND THE LANDSCAPING IS BEAUTIFUL! PERFECT SETTING THAT IS VERY PRIVATE AND QUIET BUT JUST MINUTES TO EVERYTHING THAT YOU WOULD WANT! THIS STYLISH UNIT FEATURES SO MANY THINGS THAT MAKE IT A PERFECT HOME AT AN INCREDIBLY AFFORDABLE PRICE! OPEN, AIRY LAYOUT W/AN ABUNDANCE OF WINDOWS THROUGHOUT, TWO PRIVATE BALCONIES ALLOWING OUTSTANDING NATURAL LIGHT FROM SUN UP TO SUN DOWN! TOTALLY FEELS LIKE A CUSTOM TOWNHOME AT A MUCH MORE EXPENSIVE PRICE! GREAT KITCHEN W/ALL BLACK APPLIANCES, SLAB GRANITE COUNTERS, TONS OF HARWOOD CABINETS, UNDER MOUNT STAINLESS SINK, BREAKFAST BAR, GLEAMING WOOD FLOORS! LARGE PRIMARY SUITE W/FIVE PIECE SPA, BRAND-NEW CARPET, LARGE WALK-IN CLOSET, AND PRIVATE BALCONY W/VIEWS AND SUNSHINE! TWO-CAR GARAGE, CUSTOM FEATURES, TOTALLY TURN-KEY AND MOVE RIGHT IN! TREMENDOUS WALKABILITY TO MILES OF SCENIC TRAILS, SHOPPING, DINING, PARKS, OPEN SPACE, AND ALL THE AMENITIES OF THE MASTER COMMUNITY OF HIGHLANDS RANCH! WELCOME TO THE NEXT CHAPTER THAT YOU HAVE BEEN SEARCHING FOR! THIS IS IT!! INCENTIVES AVAILABLE FOR BUY-DOWN, CLOSING COSTS, EXT....CONTACT LISTING BOKER FOR DETAILS!!
Contact an agent
Home facts
- Year built:2007
- Listing ID #:2393505
Rooms and interior
- Bedrooms:2
- Total bathrooms:2
- Full bathrooms:2
- Living area:1,294 sq. ft.
Heating and cooling
- Cooling:Central Air
- Heating:Forced Air, Natural Gas
Structure and exterior
- Roof:Composition
- Year built:2007
- Building area:1,294 sq. ft.
Schools
- High school:Thunderridge
- Middle school:Ranch View
- Elementary school:Eldorado
Utilities
- Water:Public
- Sewer:Public Sewer
Finances and disclosures
- Price:$495,000
- Price per sq. ft.:$382.53
- Tax amount:$3,149 (2024)
New listings near 781 Rockhurst Drive #A
- Open Fri, 3:30 to 5:45pmNew
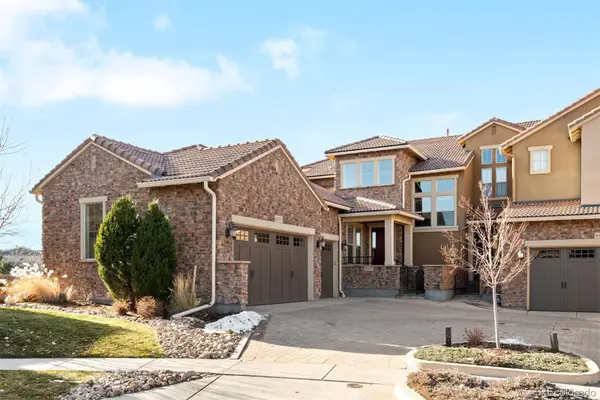 $1,199,000Active3 beds 4 baths4,186 sq. ft.
$1,199,000Active3 beds 4 baths4,186 sq. ft.9537 Rosato Court, Highlands Ranch, CO 80126
MLS# 5745826Listed by: LIV SOTHEBY'S INTERNATIONAL REALTY - Open Sun, 12 to 2pmNew
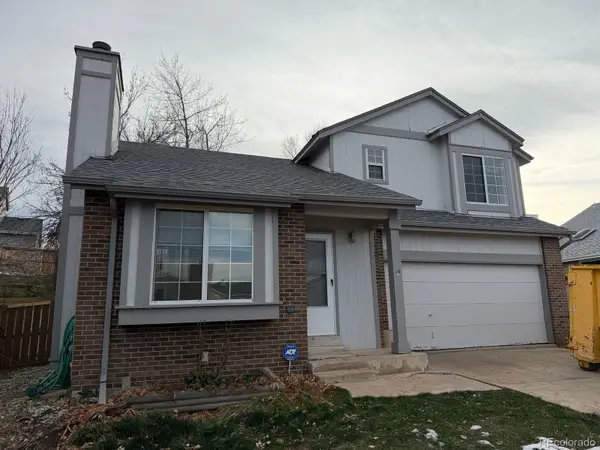 $430,000Active3 beds 2 baths1,296 sq. ft.
$430,000Active3 beds 2 baths1,296 sq. ft.996 Cherry Blossom Court, Highlands Ranch, CO 80126
MLS# 7406066Listed by: KELLER WILLIAMS REALTY DOWNTOWN LLC - New
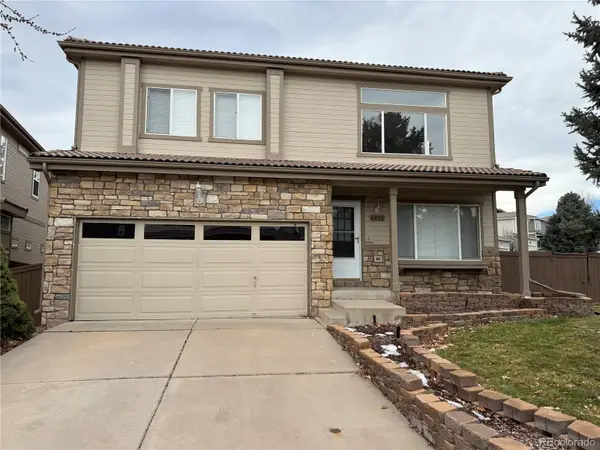 $600,000Active3 beds 3 baths2,437 sq. ft.
$600,000Active3 beds 3 baths2,437 sq. ft.4892 Waldenwood Drive, Highlands Ranch, CO 80130
MLS# 2168385Listed by: ONE STOP REALTY, LLC - New
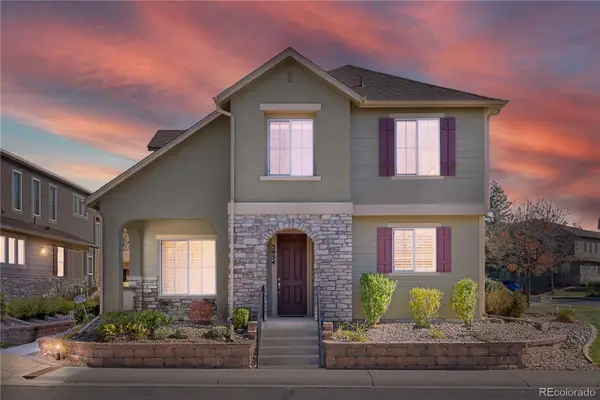 $650,000Active3 beds 3 baths2,160 sq. ft.
$650,000Active3 beds 3 baths2,160 sq. ft.3954 Blue Pine Circle, Highlands Ranch, CO 80126
MLS# 9917810Listed by: COLDWELL BANKER REALTY 24 - New
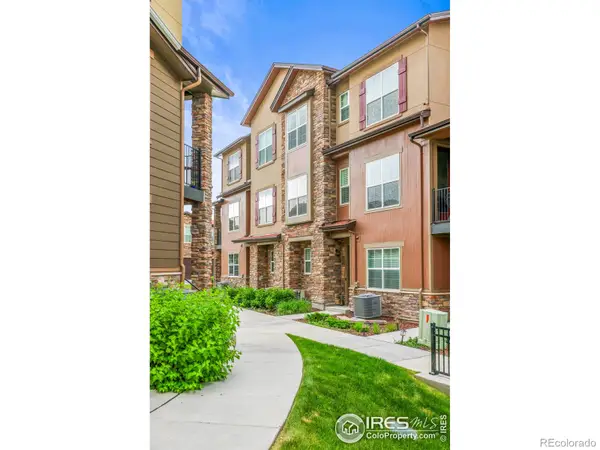 $465,000Active2 beds 3 baths1,326 sq. ft.
$465,000Active2 beds 3 baths1,326 sq. ft.2225 Santini Trail #C, Highlands Ranch, CO 80129
MLS# IR1048441Listed by: NOOKHAVEN HOMES - New
 $721,900Active5 beds 4 baths3,006 sq. ft.
$721,900Active5 beds 4 baths3,006 sq. ft.2249 Weatherstone Circle, Highlands Ranch, CO 80126
MLS# 3291977Listed by: RE/MAX PROFESSIONALS - New
 $1,250,000Active5 beds 5 baths5,305 sq. ft.
$1,250,000Active5 beds 5 baths5,305 sq. ft.1115 Kistler Court, Highlands Ranch, CO 80126
MLS# 1814227Listed by: THE STELLER GROUP, INC - New
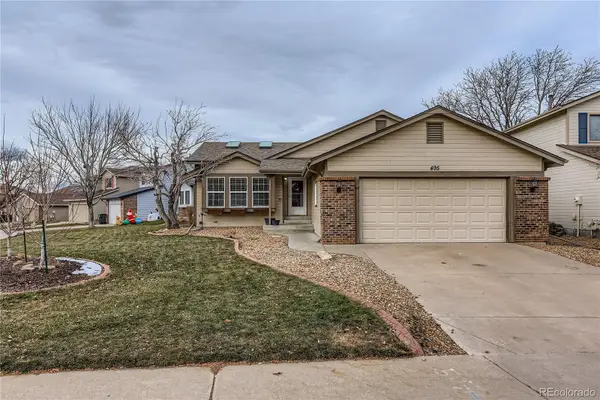 $640,000Active4 beds 3 baths2,238 sq. ft.
$640,000Active4 beds 3 baths2,238 sq. ft.495 Ridgeglen Way, Highlands Ranch, CO 80126
MLS# 6238985Listed by: KELLER WILLIAMS REAL ESTATE LLC - New
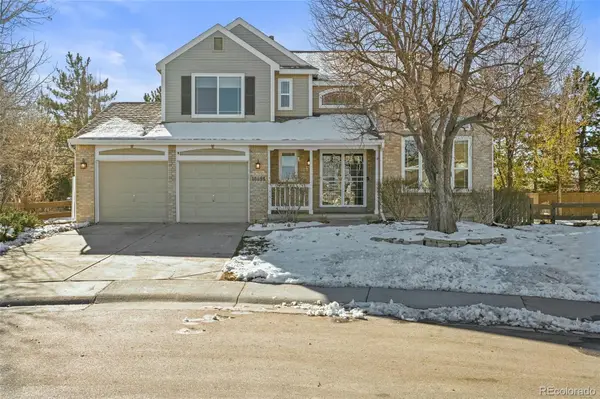 $845,000Active5 beds 4 baths3,433 sq. ft.
$845,000Active5 beds 4 baths3,433 sq. ft.10096 Hughes Place, Highlands Ranch, CO 80126
MLS# 2113477Listed by: RE/MAX PROFESSIONALS 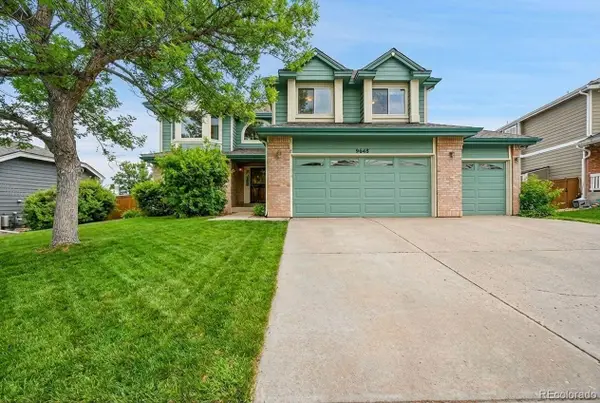 $750,000Pending4 beds 3 baths3,718 sq. ft.
$750,000Pending4 beds 3 baths3,718 sq. ft.9648 Bellmore Place, Littleton, CO 80126
MLS# 5932462Listed by: KELLER WILLIAMS DTC
