8376 Cobblestone Street, Highlands Ranch, CO 80126
Local realty services provided by:Better Homes and Gardens Real Estate Kenney & Company
8376 Cobblestone Street,Highlands Ranch, CO 80126
$515,000
- 3 Beds
- 2 Baths
- 1,488 sq. ft.
- Single family
- Active
Listed by:rhonda bliss-matthewsRHONDABLISS@COMCAST.NET,303-725-5453
Office:homesmart realty
MLS#:4170755
Source:ML
Price summary
- Price:$515,000
- Price per sq. ft.:$346.1
- Monthly HOA dues:$57
About this home
BRAND NEW CARPET, new AC, furnace, water heater and all the kitchen appliances within the last 2 years and the roof is only 3 years old. It is almost like your getting a brand new home is this charming single-family ranch located in the desirable Highlands Ranch community with pools, recreation centers, parks, miles of trails and thousands of acres of protected open space to explore. This move in ready, low maintenance ranch features 3 bedrooms and 2 bathrooms and is located close to restaurants, schools, parks and has easy access to C470. As you enter, you are greeted by a bright and airy living room with high vaulted ceilings and hickory wood flooring. Enjoy the brick wood burning fireplace, skylights to bring in natural light in the living room and bathroom and more amenities that make you feel at home. The eat in kitchen has newer stainless steel appliances and plenty of cabinet space. Spend less time mowing and watering with this low maintenance property and spend more time enjoy your backyard with artificial turf grass and a cute gazebo with lights to cuddle up in and read a book or enjoy a meal.
Contact an agent
Home facts
- Year built:1991
- Listing ID #:4170755
Rooms and interior
- Bedrooms:3
- Total bathrooms:2
- Full bathrooms:1
- Living area:1,488 sq. ft.
Heating and cooling
- Cooling:Central Air
- Heating:Forced Air
Structure and exterior
- Roof:Shingle
- Year built:1991
- Building area:1,488 sq. ft.
- Lot area:0.08 Acres
Schools
- High school:Mountain Vista
- Middle school:Mountain Ridge
- Elementary school:Sand Creek
Utilities
- Water:Public
- Sewer:Public Sewer
Finances and disclosures
- Price:$515,000
- Price per sq. ft.:$346.1
- Tax amount:$3,096 (2024)
New listings near 8376 Cobblestone Street
- New
 $655,900Active5 beds 3 baths2,640 sq. ft.
$655,900Active5 beds 3 baths2,640 sq. ft.1062 Timbervale Trail, Highlands Ranch, CO 80129
MLS# 6991220Listed by: MARYANA ALEKSON 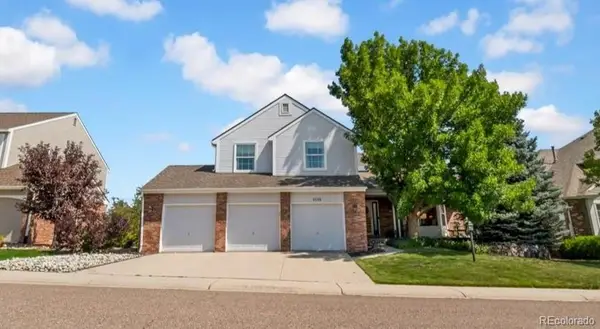 $899,900Active4 beds 3 baths4,290 sq. ft.
$899,900Active4 beds 3 baths4,290 sq. ft.8586 Meadow Creek Drive, Highlands Ranch, CO 80126
MLS# 3326748Listed by: KELLER WILLIAMS AVENUES REALTY $939,900Active4 beds 4 baths3,628 sq. ft.
$939,900Active4 beds 4 baths3,628 sq. ft.1707 Sunset Ridge Road, Highlands Ranch, CO 80126
MLS# 5254586Listed by: HOMESMART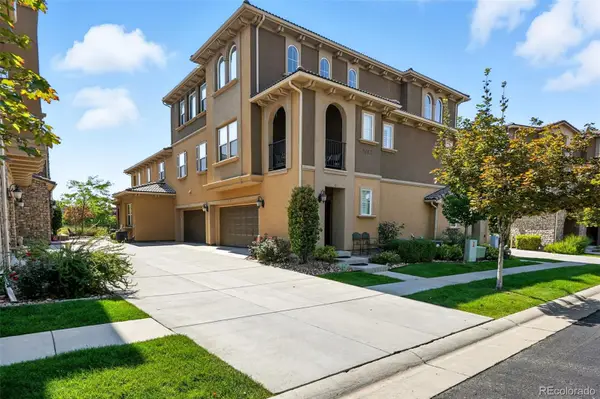 $644,900Active2 beds 2 baths1,596 sq. ft.
$644,900Active2 beds 2 baths1,596 sq. ft.9487 Loggia Street #A, Highlands Ranch, CO 80126
MLS# 5429042Listed by: KELLER WILLIAMS DTC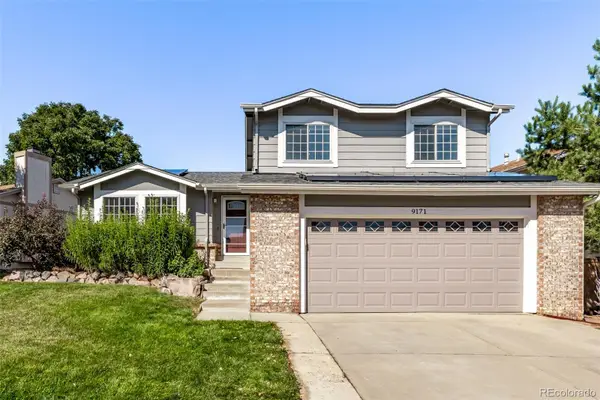 $625,000Active4 beds 2 baths2,181 sq. ft.
$625,000Active4 beds 2 baths2,181 sq. ft.9171 Stargrass Circle, Highlands Ranch, CO 80126
MLS# 5726209Listed by: USAJ REALTY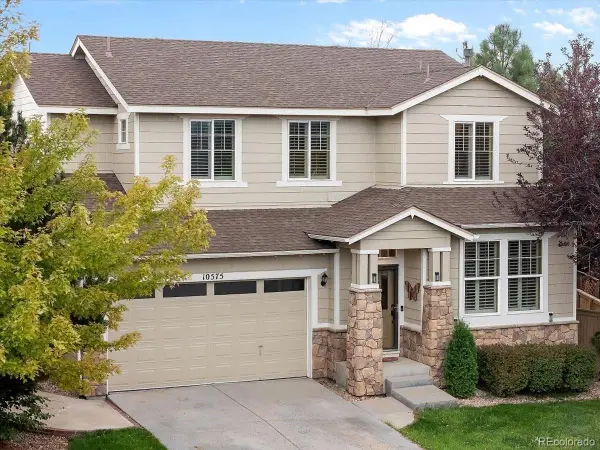 $740,000Active5 beds 4 baths3,296 sq. ft.
$740,000Active5 beds 4 baths3,296 sq. ft.10575 Pearlwood Circle, Highlands Ranch, CO 80126
MLS# 6687375Listed by: RE/MAX PROFESSIONALS $884,900Active5 beds 4 baths3,403 sq. ft.
$884,900Active5 beds 4 baths3,403 sq. ft.638 E Huntington Place, Highlands Ranch, CO 80126
MLS# 8893300Listed by: ICON REAL ESTATE, LLC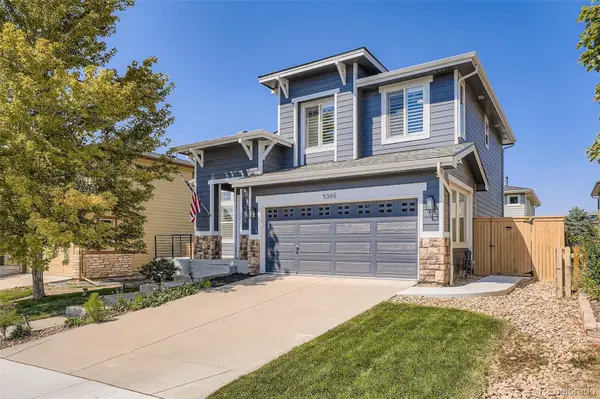 $650,000Active3 beds 3 baths2,161 sq. ft.
$650,000Active3 beds 3 baths2,161 sq. ft.5365 Fullerton Circle, Highlands Ranch, CO 80130
MLS# 9746391Listed by: ORCHARD BROKERAGE LLC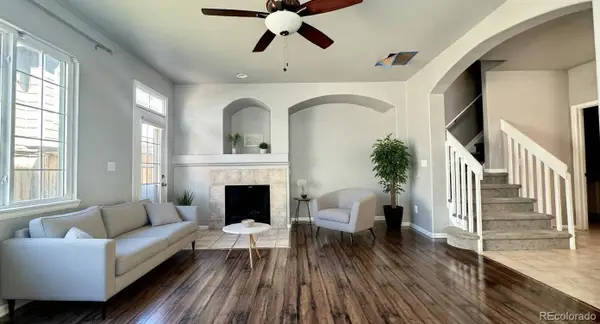 $479,900Active3 beds 3 baths1,594 sq. ft.
$479,900Active3 beds 3 baths1,594 sq. ft.1254 Carlyle Park Circle, Highlands Ranch, CO 80129
MLS# 1576936Listed by: HOMESMART REALTY $485,000Active2 beds 3 baths1,574 sq. ft.
$485,000Active2 beds 3 baths1,574 sq. ft.6484 Silver Mesa Drive #A, Highlands Ranch, CO 80130
MLS# 1670656Listed by: COLORADO HOME REALTY
