851 Hughes Lane, Highlands Ranch, CO 80126
Local realty services provided by:Better Homes and Gardens Real Estate Kenney & Company
851 Hughes Lane,Highlands Ranch, CO 80126
$1,076,000
- 5 Beds
- 4 Baths
- - sq. ft.
- Single family
- Sold
Listed by: jeanette abdel-malekJMALEK100@MSN.COM,303-587-9770
Office: keller williams dtc
MLS#:2591644
Source:ML
Sorry, we are unable to map this address
Price summary
- Price:$1,076,000
- Monthly HOA dues:$57
About this home
Discover this beautifully updated, ready-to-move-in 5-bedroom, 4-bathroom home nestled at the end of a quiet cul-de-sac in Highlands Ranch. Surrounded by open space and scenic walking trails, this residence offers partial breathtaking views of the mountains and the city, along with an exceptional blend of luxury, comfort, and community. Interior highlights include fresh interior paint (2024) and remodeled bathrooms (2024). Gourmet kitchen with a custom granite island, Wolf stove, Sharp drawer microwave, Monogram beverage drawer refrigerator, KitchenAid French Door refrigerator, and built-in coffee bar with a filtered hot-water faucet and built-in coffee machine. French doors open to an oversized, extended deck—perfect for entertaining. Multiple formal and informal living areas with soaring two-story ceilings that flood the main level with natural light. Primary suite retreat upstairs with a luxurious 5-piece en-suite bath, plus three additional bedrooms and a double sink bathroom. Walk-Out Basement Retreat remodeled includes Media/theater room, Wet bar and built-in cabinetry, Exercise room and guest bedroom, New ¾ bathroom, French doors lead to a covered patio oasis featuring a Built-in BBQ grill, Fire pit and seating area, Pergola and a tranquil water feature, surrounded by mature trees for privacy. Recent Upgrades include a new water heater (2025), an Advanced whole-house fan system (2025), Exterior paint (2024), a new washer and dryer (2025), Electric Vehicle Charging Station ready (2025). Prime Location and Amenities. Walkable to neighborhood schools and Arma Dei Academy, parks, and trails. Access to Highlands Ranch’s premier four recreation centers, pools, pickleball courts, and community amenities. This home is a rare find—offering elegant design, thoughtful upgrades, and a vibrant lifestyle in one of the area's most desirable neighborhoods.
Contact an agent
Home facts
- Year built:1995
- Listing ID #:2591644
Rooms and interior
- Bedrooms:5
- Total bathrooms:4
- Full bathrooms:2
- Half bathrooms:1
Heating and cooling
- Cooling:Attic Fan, Central Air
- Heating:Forced Air
Structure and exterior
- Roof:Composition, Shingle
- Year built:1995
Schools
- High school:Mountain Vista
- Middle school:Mountain Ridge
- Elementary school:Bear Canyon
Utilities
- Water:Public
- Sewer:Public Sewer
Finances and disclosures
- Price:$1,076,000
- Tax amount:$5,295 (2024)
New listings near 851 Hughes Lane
- Open Sat, 12am to 2pmNew
 $625,000Active4 beds 4 baths2,458 sq. ft.
$625,000Active4 beds 4 baths2,458 sq. ft.3381 Cranston Circle, Littleton, CO 80126
MLS# 7452972Listed by: THE AGENCY - DENVER - Open Fri, 12 to 4pmNew
 $759,000Active4 beds 4 baths3,114 sq. ft.
$759,000Active4 beds 4 baths3,114 sq. ft.10858 Fairmont Lane, Highlands Ranch, CO 80126
MLS# 9186551Listed by: LIV SOTHEBY'S INTERNATIONAL REALTY - Coming Soon
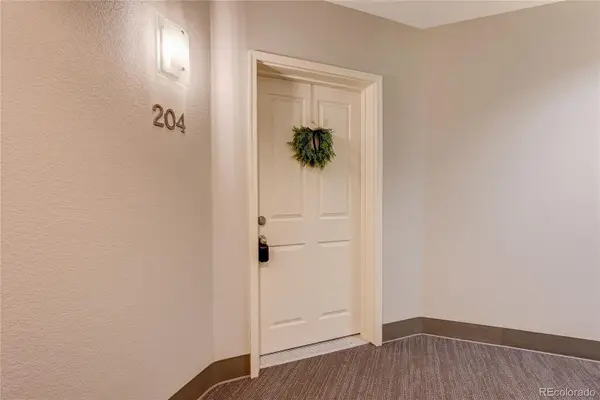 $415,000Coming Soon2 beds 2 baths
$415,000Coming Soon2 beds 2 baths1162 Rockhurst Drive #204, Highlands Ranch, CO 80129
MLS# 3436977Listed by: LOKATION REAL ESTATE - Coming SoonOpen Sat, 1 to 4pm
 $876,543Coming Soon3 beds 3 baths
$876,543Coming Soon3 beds 3 baths10482 Grizzly Gulch, Highlands Ranch, CO 80129
MLS# 2665246Listed by: COMPASS - DENVER - New
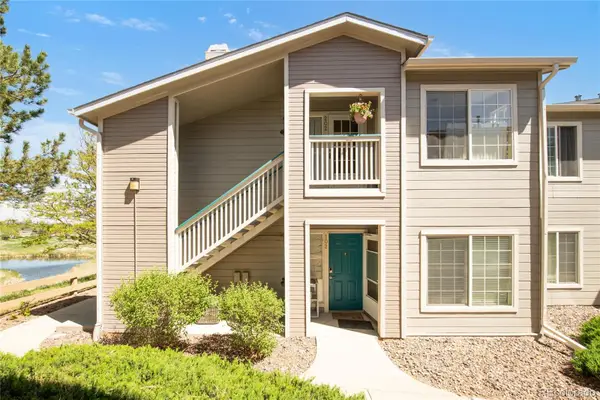 $399,000Active3 beds 2 baths1,318 sq. ft.
$399,000Active3 beds 2 baths1,318 sq. ft.8405 Pebble Creek Way #202, Highlands Ranch, CO 80126
MLS# 5058427Listed by: COMPASS - DENVER - New
 $899,900Active4 beds 4 baths3,078 sq. ft.
$899,900Active4 beds 4 baths3,078 sq. ft.2065 Primo Road #F, Highlands Ranch, CO 80129
MLS# 9842226Listed by: RE/MAX LEADERS - New
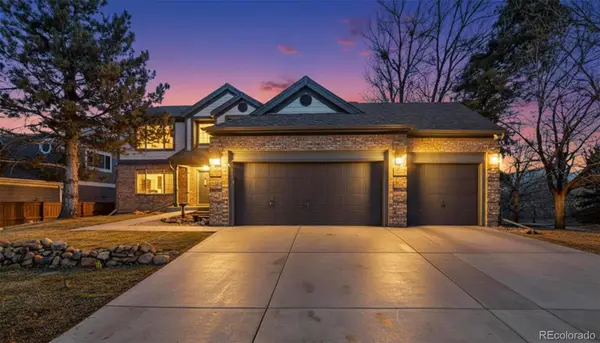 $950,000Active5 beds 4 baths5,020 sq. ft.
$950,000Active5 beds 4 baths5,020 sq. ft.9195 Sugarstone Circle, Highlands Ranch, CO 80130
MLS# 9737102Listed by: MB CORNERSTONE HMS - Coming SoonOpen Sun, 1 to 3pm
 $700,000Coming Soon4 beds 3 baths
$700,000Coming Soon4 beds 3 baths2964 White Oak Street, Highlands Ranch, CO 80129
MLS# 2649655Listed by: RE/MAX PROFESSIONALS 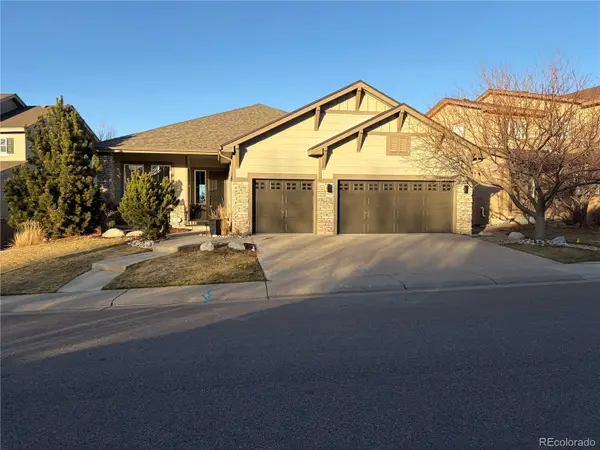 $1,150,000Pending4 beds 3 baths4,398 sq. ft.
$1,150,000Pending4 beds 3 baths4,398 sq. ft.2733 Pemberly Avenue, Highlands Ranch, CO 80126
MLS# 8885407Listed by: RE/MAX LEADERS- New
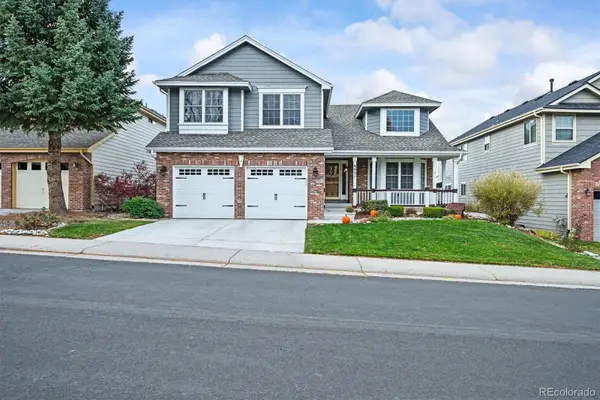 $775,000Active4 beds 4 baths3,440 sq. ft.
$775,000Active4 beds 4 baths3,440 sq. ft.9931 Spring Hill Place, Highlands Ranch, CO 80129
MLS# 2730023Listed by: RE/MAX PROFESSIONALS
