8611 Gold Peak Drive #D, Highlands Ranch, CO 80130
Local realty services provided by:Better Homes and Gardens Real Estate Kenney & Company
8611 Gold Peak Drive #D,Highlands Ranch, CO 80130
$499,000
- 2 Beds
- 2 Baths
- 1,457 sq. ft.
- Condominium
- Active
Listed by:shelley martinshelleymartinrealestate@gmail.com
Office:west and main homes inc
MLS#:1930352
Source:ML
Price summary
- Price:$499,000
- Price per sq. ft.:$342.48
- Monthly HOA dues:$571
About this home
Welcome to low-maintenance, resort-style living in the highly desirable gated community of Palomino Park! This beautifully maintained 2-bedroom, 2-bathroom condo features an additional non-conforming 3rd room—perfect for a home office, guest space, gym, or flex room to fit your lifestyle. Inside, enjoy an open and functional layout with plenty of natural light. The spacious living and dining areas flow seamlessly into a well-appointed kitchen, ideal for everyday living and entertaining. This immaculate home has new windows, new exterior paint being completed soon, large Anderson patio sliders, motorized window shades, newer carpet, newer paint and an abundance of storage. Step outside to your private, oversized patio—a rare find that is perfect for outdoor dining, relaxing with a book, or hosting friends and family. Both bedrooms are generously sized with access to their own full bathrooms, offering comfort and privacy. The custom laundry room location not often found in similar units adds extra convenience. This property has a dedicated private hot tub, and plenty of guest parking. Enjoy access to incredible community amenities, including a resort-style pool, fitness center, clubhouse, new coffee shop, tennis & pickleball courts, sand volleyball, walking trails, and more. Palomino Park offers a vibrant, active lifestyle in an unbeatable location—close to shopping, dining, parks, and major highways. Whether you're looking for a full-time residence or a lock-and-leave retreat, this is the perfect place to call home.
Contact an agent
Home facts
- Year built:2006
- Listing ID #:1930352
Rooms and interior
- Bedrooms:2
- Total bathrooms:2
- Full bathrooms:2
- Living area:1,457 sq. ft.
Heating and cooling
- Cooling:Central Air
- Heating:Forced Air
Structure and exterior
- Roof:Composition
- Year built:2006
- Building area:1,457 sq. ft.
Schools
- High school:Highlands Ranch
- Middle school:Cresthill
- Elementary school:Acres Green
Utilities
- Water:Public
- Sewer:Public Sewer
Finances and disclosures
- Price:$499,000
- Price per sq. ft.:$342.48
- Tax amount:$3,062 (2024)
New listings near 8611 Gold Peak Drive #D
- New
 $655,900Active5 beds 3 baths2,640 sq. ft.
$655,900Active5 beds 3 baths2,640 sq. ft.1062 Timbervale Trail, Highlands Ranch, CO 80129
MLS# 6991220Listed by: MARYANA ALEKSON 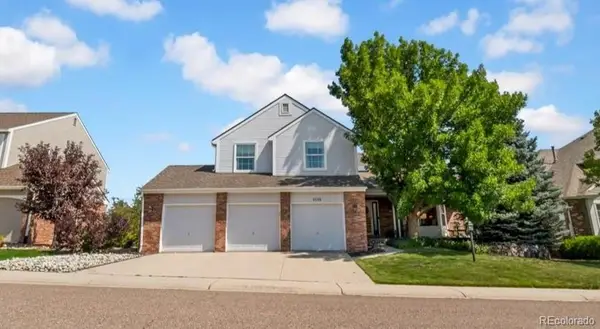 $899,900Active4 beds 3 baths4,290 sq. ft.
$899,900Active4 beds 3 baths4,290 sq. ft.8586 Meadow Creek Drive, Highlands Ranch, CO 80126
MLS# 3326748Listed by: KELLER WILLIAMS AVENUES REALTY $939,900Active4 beds 4 baths3,628 sq. ft.
$939,900Active4 beds 4 baths3,628 sq. ft.1707 Sunset Ridge Road, Highlands Ranch, CO 80126
MLS# 5254586Listed by: HOMESMART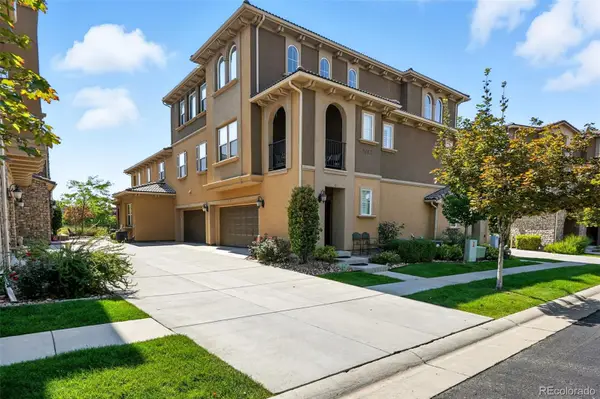 $644,900Active2 beds 2 baths1,596 sq. ft.
$644,900Active2 beds 2 baths1,596 sq. ft.9487 Loggia Street #A, Highlands Ranch, CO 80126
MLS# 5429042Listed by: KELLER WILLIAMS DTC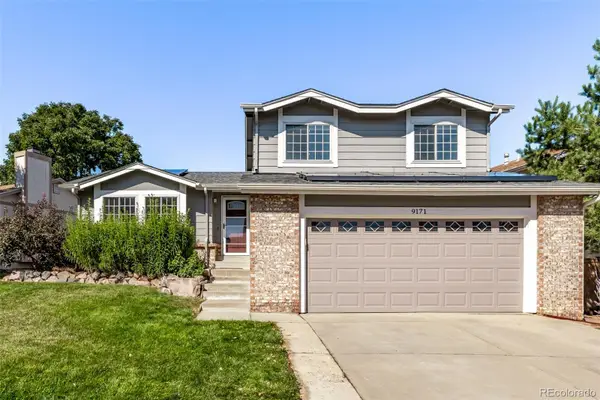 $625,000Active4 beds 2 baths2,181 sq. ft.
$625,000Active4 beds 2 baths2,181 sq. ft.9171 Stargrass Circle, Highlands Ranch, CO 80126
MLS# 5726209Listed by: USAJ REALTY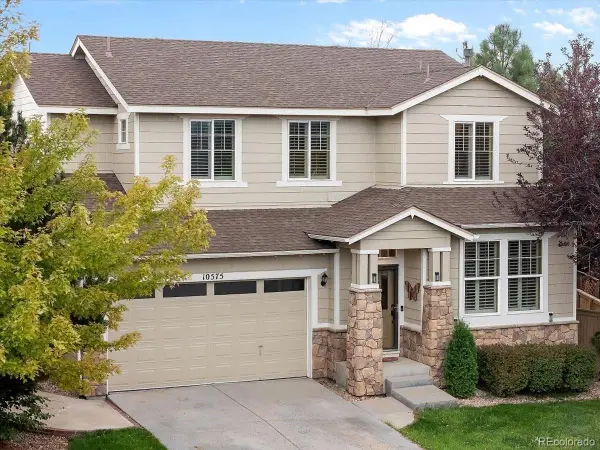 $740,000Active5 beds 4 baths3,296 sq. ft.
$740,000Active5 beds 4 baths3,296 sq. ft.10575 Pearlwood Circle, Highlands Ranch, CO 80126
MLS# 6687375Listed by: RE/MAX PROFESSIONALS $884,900Active5 beds 4 baths3,403 sq. ft.
$884,900Active5 beds 4 baths3,403 sq. ft.638 E Huntington Place, Highlands Ranch, CO 80126
MLS# 8893300Listed by: ICON REAL ESTATE, LLC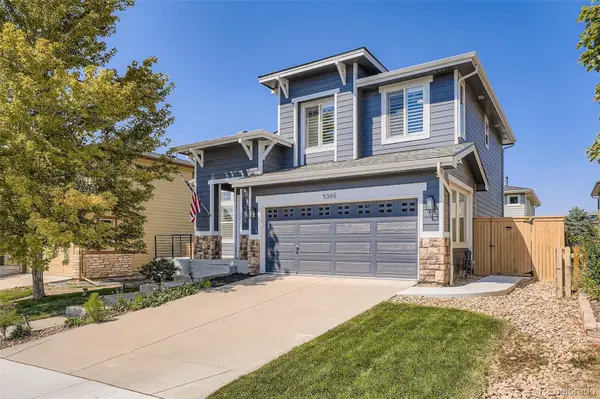 $650,000Active3 beds 3 baths2,161 sq. ft.
$650,000Active3 beds 3 baths2,161 sq. ft.5365 Fullerton Circle, Highlands Ranch, CO 80130
MLS# 9746391Listed by: ORCHARD BROKERAGE LLC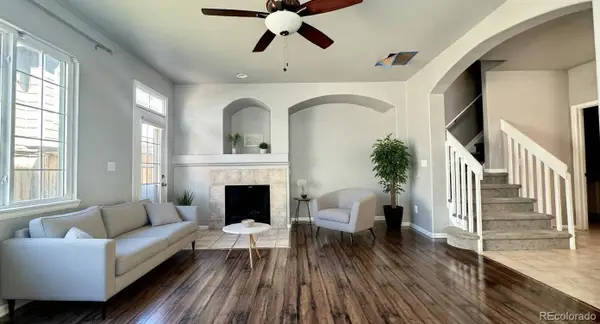 $479,900Active3 beds 3 baths1,594 sq. ft.
$479,900Active3 beds 3 baths1,594 sq. ft.1254 Carlyle Park Circle, Highlands Ranch, CO 80129
MLS# 1576936Listed by: HOMESMART REALTY $485,000Active2 beds 3 baths1,574 sq. ft.
$485,000Active2 beds 3 baths1,574 sq. ft.6484 Silver Mesa Drive #A, Highlands Ranch, CO 80130
MLS# 1670656Listed by: COLORADO HOME REALTY
