- BHGRE®
- Colorado
- Highlands Ranch
- 8650 Gold Peak Drive #A
8650 Gold Peak Drive #A, Highlands Ranch, CO 80130
Local realty services provided by:Better Homes and Gardens Real Estate Kenney & Company
Listed by: dotson skaggshomes@wearecolorado.com,303-773-3399
Office: kentwood real estate dtc, llc.
MLS#:5068016
Source:ML
Price summary
- Price:$725,000
- Price per sq. ft.:$295.2
- Monthly HOA dues:$766
About this home
Improved price!!! Rare 3-bedroom ranch model home looking across to the park and tennis courts! End unit with southern and sunny views of the gorgeous trees, park and tennis courts. Largest ranch model to be found! Enjoy the private front porch with extra space for a table and chairs as you watch the peaceful setting - very private! Unique and open floor plan with vaulted ceilings, 2 gas fireplaces, private back porch also, bonus game/exercise/hobby room or second study off the third bedroom and back porch.Experience ranch-style resort living at its finest in this beautiful end-unit home, offering the privacy and space of a detached residence. With a unique, open, and spacious floor plan, this home features meets a multitude of differing needs for many owners.. The spacious living room boasts vaulted ceilings and a cozy gas fireplace, while the dining room offers access to the front patio, ideal for outdoor dining. The open kitchen is a chef’s dream, with abundant cabinetry, pantry, and easy access to the dining room. The family room provides generous space, vaulted ceiling, gas log fireplace and that open sensation to the dining room and kitchen. The primary bedroom features its own gas fireplace, access to the front patio, and an expansive ensuite 5-piece bathroom with a large walk-in closet. The secondary bedrooms are adjacent to a spacious and stylish five-piece bath. Enjoy the oversized 2-car garage for extra storage and workspace. Outside, the community offers incredible amenities, including parks (across the street no less), walking trails, clubhouse, fitness center, pool, spa, and tennis courts—all within a secure, gated environment. Located just minutes from The Links Golf Course with easy access to C-470, I-25, shopping, dining, and more! This home offers resort-style living with low-maintenance ease. This is also perfect for a lock-n-leave lifestyle.
Contact an agent
Home facts
- Year built:2006
- Listing ID #:5068016
Rooms and interior
- Bedrooms:3
- Total bathrooms:2
- Full bathrooms:2
- Living area:2,456 sq. ft.
Heating and cooling
- Cooling:Central Air
- Heating:Forced Air, Natural Gas
Structure and exterior
- Roof:Composition
- Year built:2006
- Building area:2,456 sq. ft.
Schools
- High school:Highlands Ranch
- Middle school:Cresthill
- Elementary school:Acres Green
Utilities
- Water:Public
- Sewer:Public Sewer
Finances and disclosures
- Price:$725,000
- Price per sq. ft.:$295.2
- Tax amount:$3,576 (2024)
New listings near 8650 Gold Peak Drive #A
- New
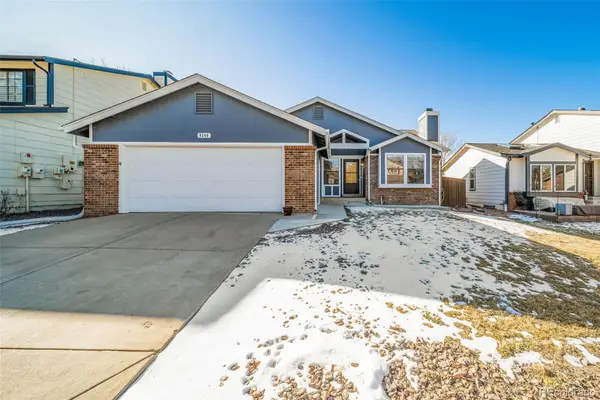 $619,900Active5 beds 3 baths2,607 sq. ft.
$619,900Active5 beds 3 baths2,607 sq. ft.9240 Stargrass Circle, Highlands Ranch, CO 80126
MLS# 2086908Listed by: COLDWELL BANKER REALTY 44 - Open Sat, 11am to 1pmNew
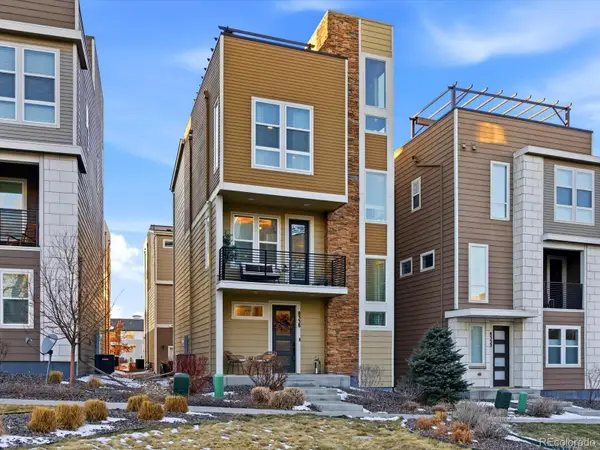 $620,000Active2 beds 3 baths1,922 sq. ft.
$620,000Active2 beds 3 baths1,922 sq. ft.8338 Rivulet Point, Highlands Ranch, CO 80129
MLS# 2399302Listed by: EXP REALTY, LLC - New
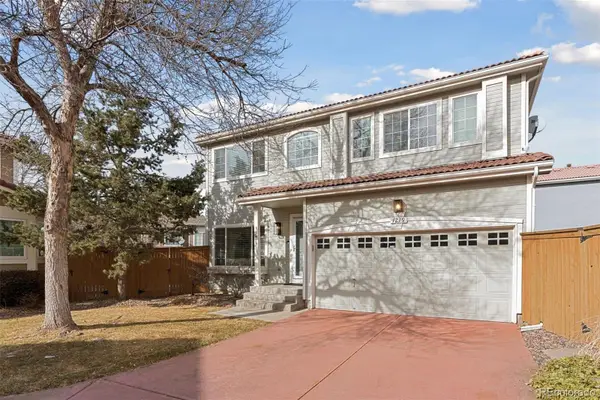 $549,900Active3 beds 3 baths2,199 sq. ft.
$549,900Active3 beds 3 baths2,199 sq. ft.1219 Laurenwood Way, Highlands Ranch, CO 80129
MLS# 2189382Listed by: COMPASS - DENVER - Coming Soon
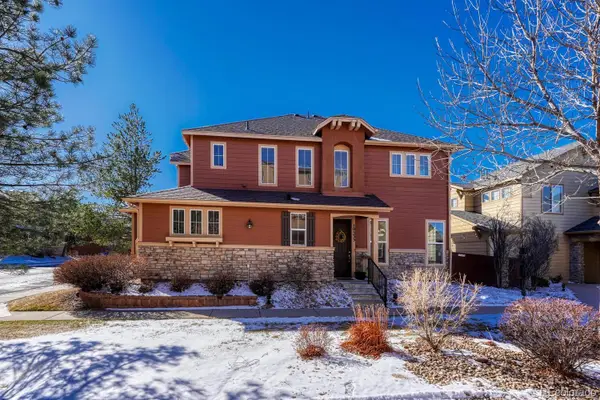 $615,000Coming Soon3 beds 3 baths
$615,000Coming Soon3 beds 3 baths10535 Ashfield Street, Highlands Ranch, CO 80126
MLS# 2747772Listed by: MADISON & COMPANY PROPERTIES - New
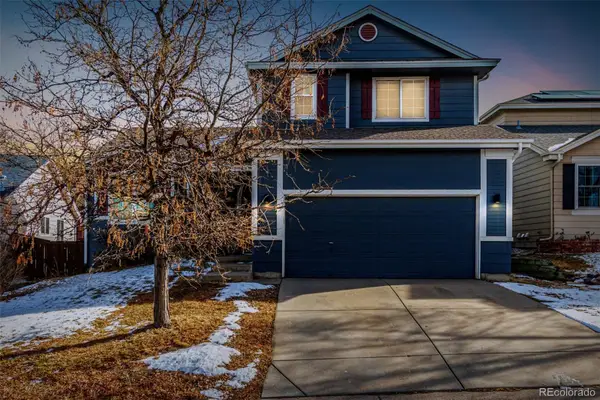 $610,000Active3 beds 3 baths2,526 sq. ft.
$610,000Active3 beds 3 baths2,526 sq. ft.3705 Bucknell Circle, Highlands Ranch, CO 80129
MLS# 6134063Listed by: ARIA KHOSRAVI - New
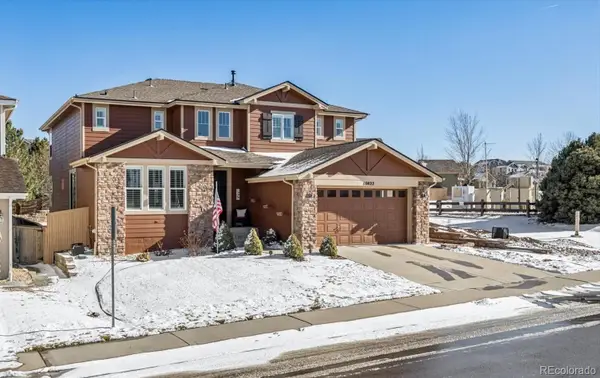 $850,000Active4 beds 4 baths4,002 sq. ft.
$850,000Active4 beds 4 baths4,002 sq. ft.10822 Glengate Circle, Highlands Ranch, CO 80130
MLS# 9193968Listed by: REAL BROKER, LLC DBA REAL - Open Sat, 1 to 3pmNew
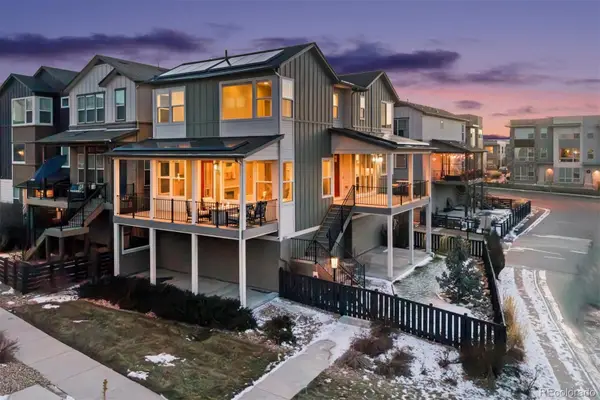 $765,000Active3 beds 3 baths2,478 sq. ft.
$765,000Active3 beds 3 baths2,478 sq. ft.8872 Southurst Street, Littleton, CO 80129
MLS# 2154992Listed by: LIV SOTHEBY'S INTERNATIONAL REALTY - Open Sat, 12 to 2pmNew
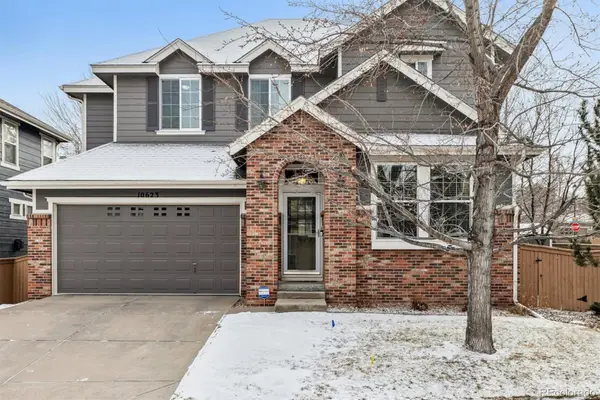 $740,000Active5 beds 4 baths3,321 sq. ft.
$740,000Active5 beds 4 baths3,321 sq. ft.10623 Pearlwood Circle, Highlands Ranch, CO 80126
MLS# 4393099Listed by: EXP REALTY, LLC - New
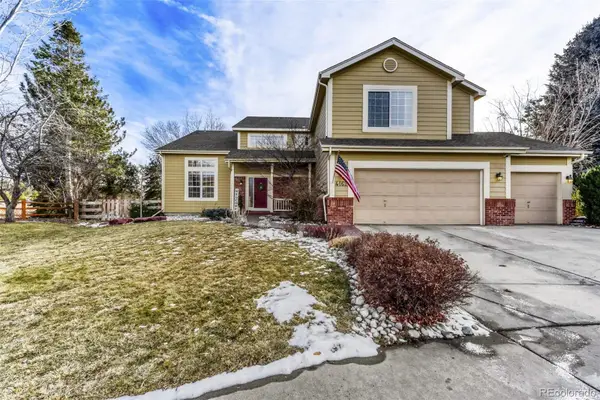 $1,199,900Active5 beds 4 baths4,162 sq. ft.
$1,199,900Active5 beds 4 baths4,162 sq. ft.4162 Sand Hill Lane, Highlands Ranch, CO 80126
MLS# 7649787Listed by: MB MASTERY REAL ESTATE - Open Sat, 8am to 7pmNew
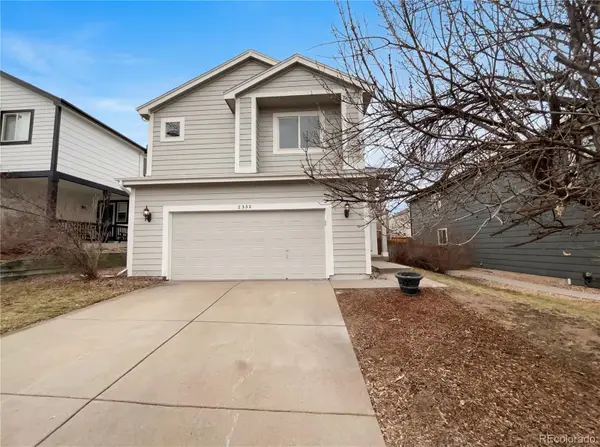 $680,000Active4 beds 4 baths2,882 sq. ft.
$680,000Active4 beds 4 baths2,882 sq. ft.2332 Hyacinth Road, Highlands Ranch, CO 80129
MLS# 6877474Listed by: OPENDOOR BROKERAGE LLC

