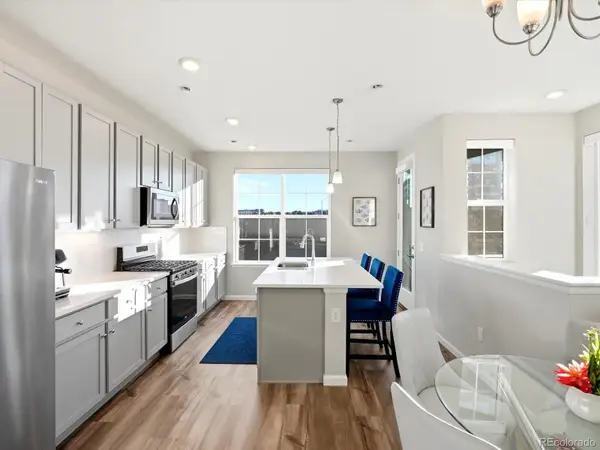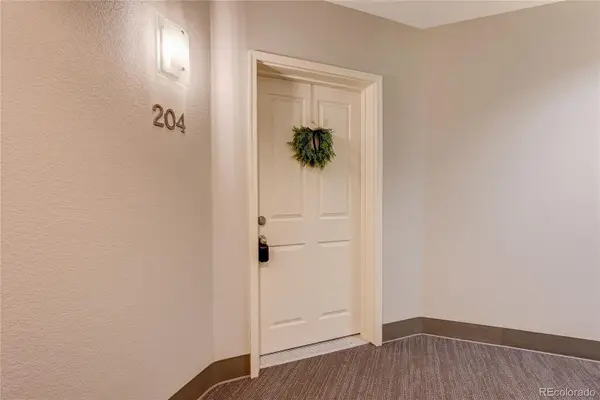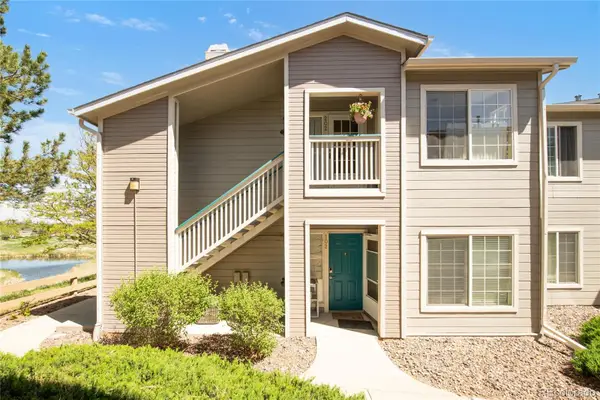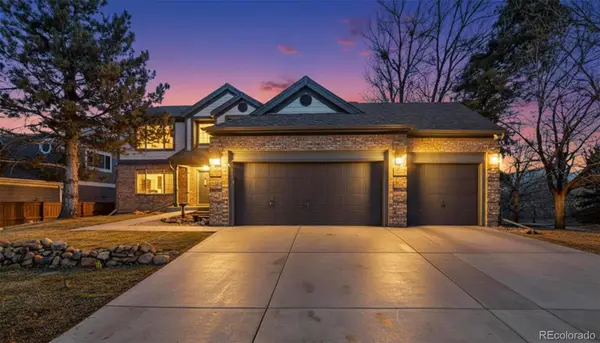8685 Meadow Creek Drive, Highlands Ranch, CO 80126
Local realty services provided by:Better Homes and Gardens Real Estate Kenney & Company
8685 Meadow Creek Drive,Highlands Ranch, CO 80126
$875,000
- 4 Beds
- 4 Baths
- 3,889 sq. ft.
- Single family
- Active
Listed by: daniel longshoredaniel.1013@q.com,303-725-8593
Office: brokers guild homes
MLS#:4294002
Source:ML
Price summary
- Price:$875,000
- Price per sq. ft.:$224.99
- Monthly HOA dues:$58.33
About this home
Picture stepping into effortless Highlands Ranch elegance. Four beds four baths, east facing, 4,000 Sq Ft that feels bigger the moment gleaming hardwood floors greet you. Recently updated Kitchen and bathrooms featuring Quartz countertops throughout, gleaming under new light fixtures. Leisurely stroll past the double sided fireplace that opens to both rooms. Big office with custom doors. New faucets, showers, and bathtub hardware throughout. Stainless Steel Appliances. A/C new as of 2024 ready for next summers heat wave. New hot water heater installed Nov 2025! The exterior of the Home painted in 2022. The primary bedroom has a 5 pc spa bath and walk-in closet. Finished basement pre-wired for surround sound, and a large storage room with built in shelving. A finished 3 car garage, painted, custom lighting, ceiling storage, wall shelving, and custom slat wall panels for storing tools. Garage fridge, and sink features both cold and hot water. The backyard has a large covered patio with ceiling fans that sits under mature trees overlooking a large well manicured lawn. Smart home features: WI-FI sprinkler system, thermostat, video door bell and security light/camera above garage. Great neighborhood, and great neighbors. An excellent elementary school within walking distance down the street. All amenities Highlands Ranch is known for, 4 recreation centers including gyms, Parks galore, and just minutes from highways and shopping.
Contact an agent
Home facts
- Year built:1995
- Listing ID #:4294002
Rooms and interior
- Bedrooms:4
- Total bathrooms:4
- Full bathrooms:3
- Half bathrooms:1
- Living area:3,889 sq. ft.
Heating and cooling
- Cooling:Central Air
- Heating:Forced Air
Structure and exterior
- Roof:Composition
- Year built:1995
- Building area:3,889 sq. ft.
- Lot area:0.19 Acres
Schools
- High school:Highlands Ranch
- Middle school:Cresthill
- Elementary school:Cougar Run
Utilities
- Water:Public
- Sewer:Public Sewer
Finances and disclosures
- Price:$875,000
- Price per sq. ft.:$224.99
- Tax amount:$5,656 (2024)
New listings near 8685 Meadow Creek Drive
- New
 $1,250,000Active4 beds 4 baths3,765 sq. ft.
$1,250,000Active4 beds 4 baths3,765 sq. ft.493 Meadowleaf Lane, Highlands Ranch, CO 80126
MLS# 6289917Listed by: RE/MAX PROFESSIONALS - New
 $585,000Active4 beds 4 baths1,907 sq. ft.
$585,000Active4 beds 4 baths1,907 sq. ft.2100 Santini Trail #A, Littleton, CO 80129
MLS# 9792979Listed by: EXP REALTY, LLC - Open Sat, 12am to 2pmNew
 $625,000Active4 beds 4 baths2,458 sq. ft.
$625,000Active4 beds 4 baths2,458 sq. ft.3381 Cranston Circle, Littleton, CO 80126
MLS# 7452972Listed by: THE AGENCY - DENVER - Open Fri, 12 to 4pmNew
 $759,000Active4 beds 4 baths3,114 sq. ft.
$759,000Active4 beds 4 baths3,114 sq. ft.10858 Fairmont Lane, Highlands Ranch, CO 80126
MLS# 9186551Listed by: LIV SOTHEBY'S INTERNATIONAL REALTY - Coming Soon
 $415,000Coming Soon2 beds 2 baths
$415,000Coming Soon2 beds 2 baths1162 Rockhurst Drive #204, Highlands Ranch, CO 80129
MLS# 3436977Listed by: LOKATION REAL ESTATE - Open Sat, 1 to 4pmNew
 $876,543Active3 beds 3 baths4,000 sq. ft.
$876,543Active3 beds 3 baths4,000 sq. ft.10482 Grizzly Gulch, Highlands Ranch, CO 80129
MLS# 2665246Listed by: COMPASS - DENVER - New
 $399,000Active3 beds 2 baths1,318 sq. ft.
$399,000Active3 beds 2 baths1,318 sq. ft.8405 Pebble Creek Way #202, Highlands Ranch, CO 80126
MLS# 5058427Listed by: COMPASS - DENVER - New
 $899,900Active4 beds 4 baths3,078 sq. ft.
$899,900Active4 beds 4 baths3,078 sq. ft.2065 Primo Road #F, Highlands Ranch, CO 80129
MLS# 9842226Listed by: RE/MAX LEADERS - New
 $950,000Active5 beds 4 baths5,020 sq. ft.
$950,000Active5 beds 4 baths5,020 sq. ft.9195 Sugarstone Circle, Highlands Ranch, CO 80130
MLS# 9737102Listed by: MB CORNERSTONE HMS - Open Sun, 1 to 3pmNew
 $700,000Active4 beds 3 baths3,189 sq. ft.
$700,000Active4 beds 3 baths3,189 sq. ft.2964 White Oak Street, Highlands Ranch, CO 80129
MLS# 2649655Listed by: RE/MAX PROFESSIONALS
