9021 Old Tom Morris Circle, Highlands Ranch, CO 80129
Local realty services provided by:Better Homes and Gardens Real Estate Kenney & Company
9021 Old Tom Morris Circle,Highlands Ranch, CO 80129
$600,000
- 2 Beds
- 3 Baths
- 2,642 sq. ft.
- Townhouse
- Active
Listed by: michael fuhrmannMIKE@SOLIDROCKREALTYCO.COM,303-709-5570
Office: coldwell banker realty 24
MLS#:7949013
Source:ML
Price summary
- Price:$600,000
- Price per sq. ft.:$227.1
- Monthly HOA dues:$500
About this home
Stunning End Unit Townhome in Turnbury at Highlands Ranch Golf Club just steps from the golf course clubhouse. With 1,843 finished square feet of thoughtfully designed living space with 2 bedrooms, an oversized loft, 3 bathrooms and unfinished basement this model was the largest built within Turnbury and is not often available. From the moment you step inside, you’ll be greeted by soaring ceilings in the 2-story living room, complete with beautiful wood floors and a cozy gas log fireplace. In the kitchen you'll find Stainless steel appliances including oven, refrigerator, microwave and dishwasher, hardwood flooring and abundant 42-inch cabinetry. Adjoining the kitchen, the dining area provides ample space for entertaining, 1/2 bathroom and main-level laundry room with washer and dryer included for added convenience complete your main level. Upstairs you'll find Primary Suite complete with closet and 5 piece primary bathroom. There is also a secondary bedroom, full bathroom and oversized loft to finish out the upstairs. The unfinished basement has room for a spacious family room, exercise area, bedroom, 3/4 bathroom or storage areas, you decide. You will also love the Highlands Ranch Amenities in this low maintenance neighborhood which is close to Mercy Park, many great restaurants and shopping including Target, the Town Center, a library, Aspen Grove shopping center, and the light rail, easily accessible at the Mineral and Santa Fe Station. Hard to find a better location! This stunning home is ready to move into and is waiting to be your future dream home!
Contact an agent
Home facts
- Year built:2003
- Listing ID #:7949013
Rooms and interior
- Bedrooms:2
- Total bathrooms:3
- Full bathrooms:2
- Half bathrooms:1
- Living area:2,642 sq. ft.
Heating and cooling
- Cooling:Central Air
- Heating:Forced Air
Structure and exterior
- Roof:Shake
- Year built:2003
- Building area:2,642 sq. ft.
Schools
- High school:Mountain Vista
- Middle school:Mountain Ridge
- Elementary school:Northridge
Utilities
- Water:Public
- Sewer:Community Sewer
Finances and disclosures
- Price:$600,000
- Price per sq. ft.:$227.1
- Tax amount:$3,629 (2024)
New listings near 9021 Old Tom Morris Circle
- New
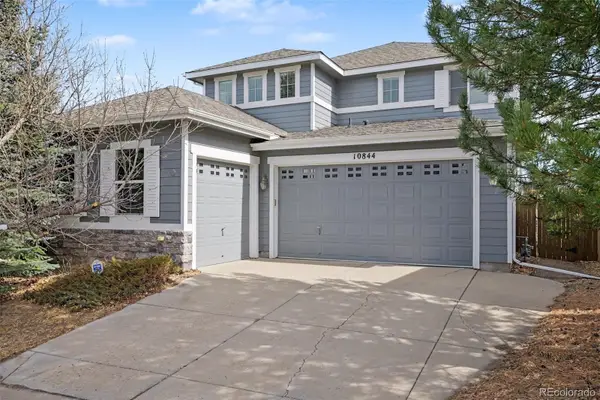 $840,000Active3 beds 3 baths4,211 sq. ft.
$840,000Active3 beds 3 baths4,211 sq. ft.10844 Huntwick Street, Highlands Ranch, CO 80130
MLS# 2785166Listed by: RE/MAX PROFESSIONALS - Open Sat, 11am to 1pmNew
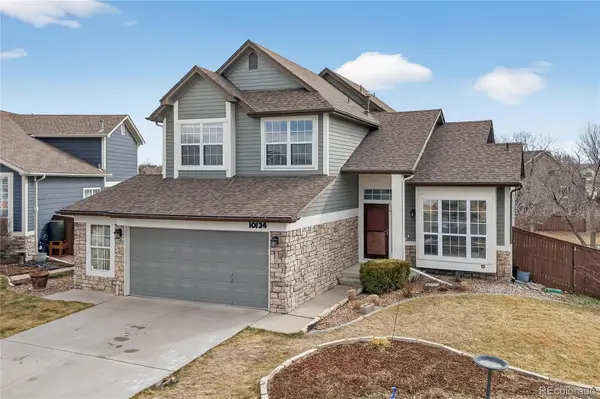 $689,000Active3 beds 4 baths2,892 sq. ft.
$689,000Active3 beds 4 baths2,892 sq. ft.10134 White Oak Way, Highlands Ranch, CO 80129
MLS# 8289480Listed by: REDFIN CORPORATION - New
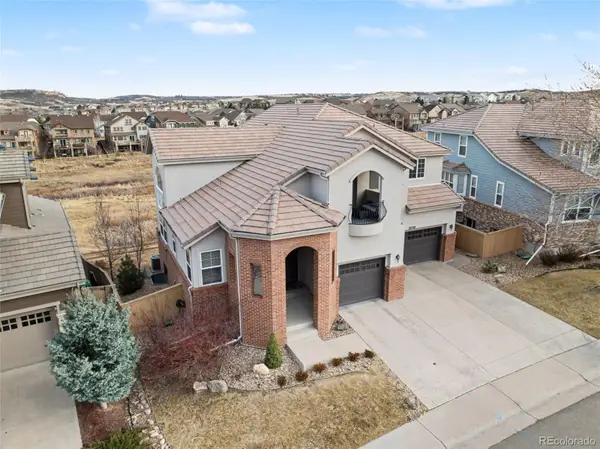 $1,250,000Active5 beds 5 baths5,018 sq. ft.
$1,250,000Active5 beds 5 baths5,018 sq. ft.10709 Briarglen Circle, Highlands Ranch, CO 80130
MLS# 5345964Listed by: RE/MAX PROFESSIONALS - Coming Soon
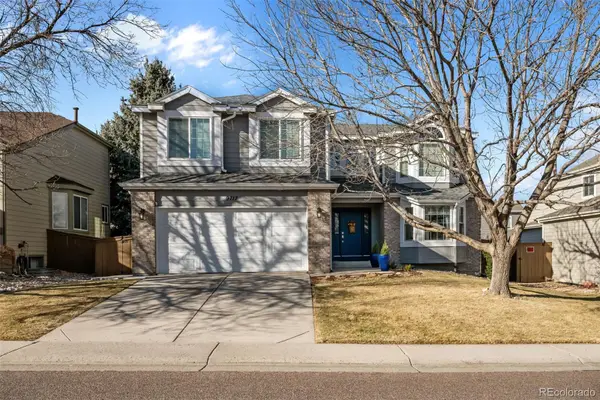 $775,000Coming Soon5 beds 4 baths
$775,000Coming Soon5 beds 4 baths9717 S Bexley Drive, Highlands Ranch, CO 80126
MLS# 7102084Listed by: RE/MAX OF CHERRY CREEK  $640,000Pending2 beds 3 baths2,897 sq. ft.
$640,000Pending2 beds 3 baths2,897 sq. ft.4814 Greenwich Place, Highlands Ranch, CO 80130
MLS# 4627891Listed by: RE/MAX PROFESSIONALS- Coming Soon
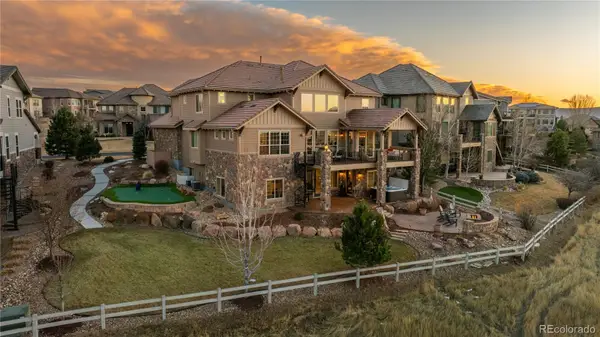 $2,880,000Coming Soon7 beds 6 baths
$2,880,000Coming Soon7 beds 6 baths10769 Sundial Rim Road, Highlands Ranch, CO 80126
MLS# 2448553Listed by: RE/MAX PROFESSIONALS - Coming Soon
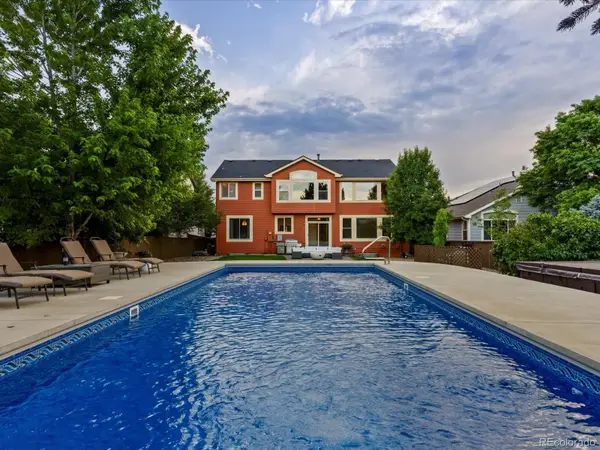 $995,000Coming Soon5 beds 5 baths
$995,000Coming Soon5 beds 5 baths10216 Kleinbrook Way, Highlands Ranch, CO 80126
MLS# 7393095Listed by: COMPASS - DENVER - Open Wed, 9am to 7pmNew
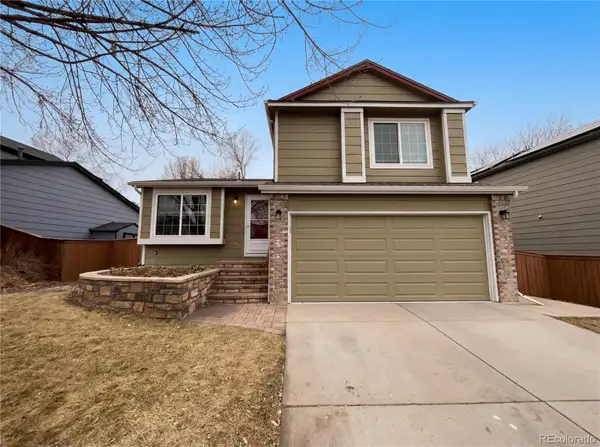 $605,000Active4 beds 2 baths1,867 sq. ft.
$605,000Active4 beds 2 baths1,867 sq. ft.2154 Gold Dust Lane, Highlands Ranch, CO 80129
MLS# 7531891Listed by: OPENDOOR BROKERAGE LLC - Coming Soon
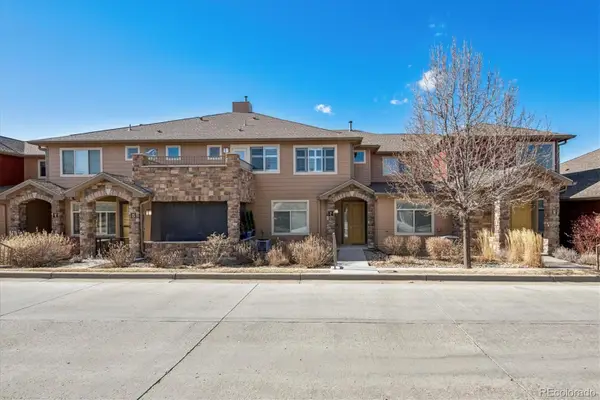 $475,000Coming Soon2 beds 2 baths
$475,000Coming Soon2 beds 2 baths8615 Gold Peak Place #C, Highlands Ranch, CO 80130
MLS# 9013956Listed by: KELLER WILLIAMS INTEGRITY REAL ESTATE LLC - Coming SoonOpen Sat, 12 to 2pm
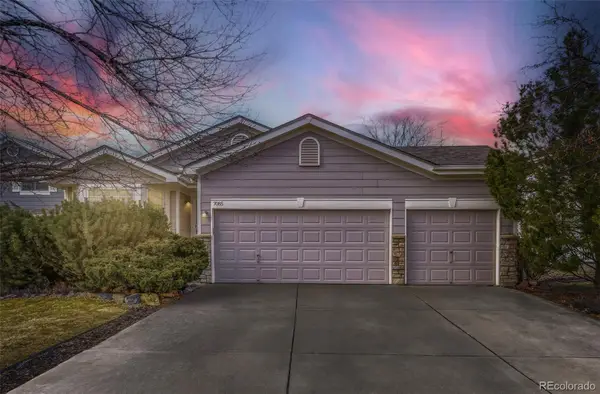 $659,999Coming Soon3 beds 2 baths
$659,999Coming Soon3 beds 2 baths7085 Leopard Gate, Lone Tree, CO 80124
MLS# 1680050Listed by: KB RANCH AND HOME

