- BHGRE®
- Colorado
- Highlands Ranch
- 9023 Old Tom Morris Circle
9023 Old Tom Morris Circle, Highlands Ranch, CO 80129
Local realty services provided by:Better Homes and Gardens Real Estate Kenney & Company
Listed by: sarah phillipssarah.phillips@compass.com,303-808-0518
Office: compass - denver
MLS#:5198364
Source:ML
Price summary
- Price:$650,000
- Price per sq. ft.:$247.05
- Monthly HOA dues:$500
About this home
Discover refined comfort and exceptional convenience in this beautifully updated end-unit townhome in Turnbury at the Highlands Ranch Golf Club. Offering two bedrooms, a spacious loft, and four baths, this residence perfectly balances elegance, function, and low-maintenance living in one of Highlands Ranch’s most desirable golf communities.
Step inside to find a bright, open floor plan highlighted by towering vaulted ceilings, new hardwood floors on the main level, fresh interior paint, and plantation shutters throughout. The inviting living room features a cozy gas fireplace and flows seamlessly into the dining area and kitchen - ideal for entertaining or quiet evenings at home. The chef-inspired kitchen shines with new stainless-steel appliances, solid-surface counters, warm hickory cabinetry, and a convenient breakfast bar.
Upstairs, new carpet, ceiling fans, and LED lighting enhance every space. The open loft serves as a perfect home office, reading nook, or flex area, connecting the guest suite to the impressive primary bedroom retreat. The primary suite offers dual closets and a luxurious five-piece bath, creating the ultimate place to unwind.
The finished basement provides even more living space with a large theater room, an updated bath, and ample storage. Practical updates include a new furnace and central air (2021), water heater (2020), and new toilets throughout - ensuring both comfort and peace of mind.
Step outside to your private patio, where you can enjoy morning coffee or unwind after a day on the course. The oversized 2-car garage provides plenty of room for vehicles, a golf cart, or a workshop — a rare find in townhomes.
Enjoy Highlands Ranch’s renowned amenities, including recreation centers, trails, pools, and parks. Move-in ready, this stunning property offers a rare combination of golf course living, modern upgrades, and unbeatable convenience. You’ll be proud to call this your forever home in the heart of Highlands Ranch.
Contact an agent
Home facts
- Year built:2002
- Listing ID #:5198364
Rooms and interior
- Bedrooms:2
- Total bathrooms:4
- Full bathrooms:2
- Half bathrooms:1
- Living area:2,631 sq. ft.
Heating and cooling
- Cooling:Central Air
- Heating:Forced Air, Natural Gas
Structure and exterior
- Roof:Shake
- Year built:2002
- Building area:2,631 sq. ft.
Schools
- High school:Mountain Vista
- Middle school:Mountain Ridge
- Elementary school:Northridge
Utilities
- Water:Public
- Sewer:Public Sewer
Finances and disclosures
- Price:$650,000
- Price per sq. ft.:$247.05
- Tax amount:$3,536 (2024)
New listings near 9023 Old Tom Morris Circle
- New
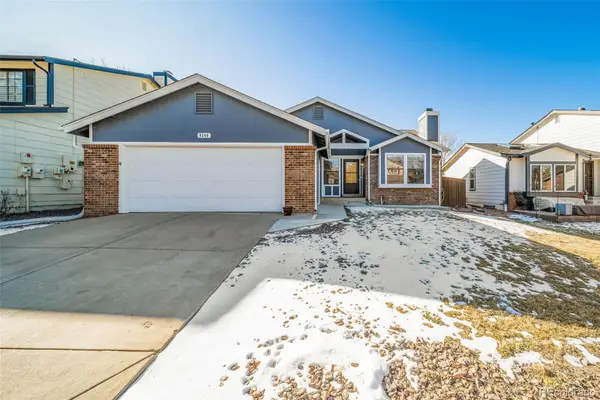 $619,900Active5 beds 3 baths2,607 sq. ft.
$619,900Active5 beds 3 baths2,607 sq. ft.9240 Stargrass Circle, Highlands Ranch, CO 80126
MLS# 2086908Listed by: COLDWELL BANKER REALTY 44 - Open Sat, 11am to 1pmNew
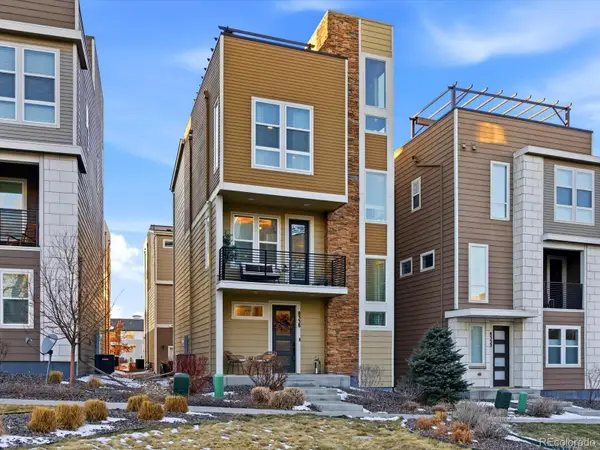 $620,000Active2 beds 3 baths1,922 sq. ft.
$620,000Active2 beds 3 baths1,922 sq. ft.8338 Rivulet Point, Highlands Ranch, CO 80129
MLS# 2399302Listed by: EXP REALTY, LLC - New
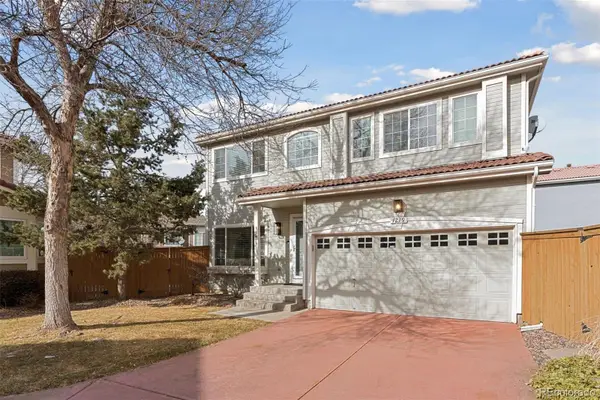 $549,900Active3 beds 3 baths2,199 sq. ft.
$549,900Active3 beds 3 baths2,199 sq. ft.1219 Laurenwood Way, Highlands Ranch, CO 80129
MLS# 2189382Listed by: COMPASS - DENVER - Coming Soon
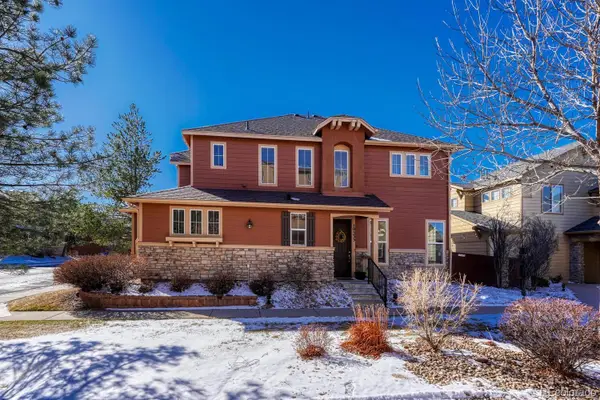 $615,000Coming Soon3 beds 3 baths
$615,000Coming Soon3 beds 3 baths10535 Ashfield Street, Highlands Ranch, CO 80126
MLS# 2747772Listed by: MADISON & COMPANY PROPERTIES - New
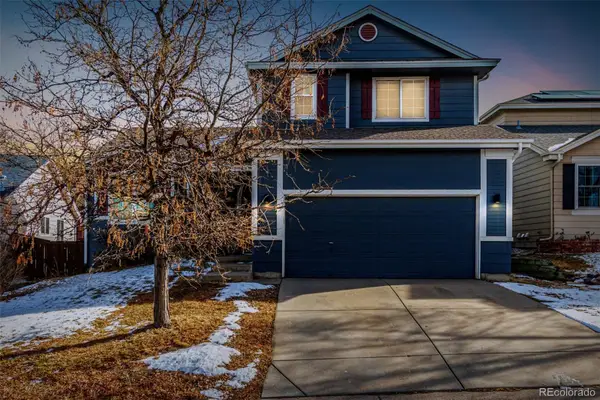 $610,000Active3 beds 3 baths2,526 sq. ft.
$610,000Active3 beds 3 baths2,526 sq. ft.3705 Bucknell Circle, Highlands Ranch, CO 80129
MLS# 6134063Listed by: ARIA KHOSRAVI - New
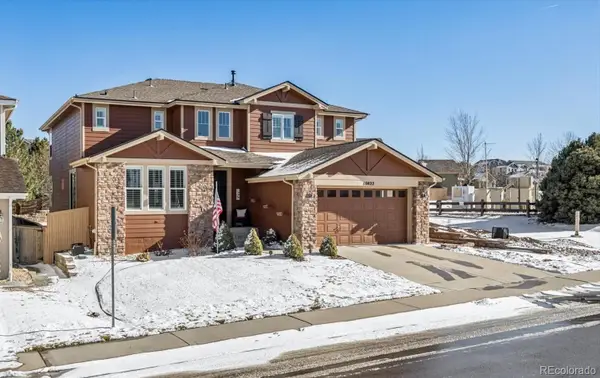 $850,000Active4 beds 4 baths4,002 sq. ft.
$850,000Active4 beds 4 baths4,002 sq. ft.10822 Glengate Circle, Highlands Ranch, CO 80130
MLS# 9193968Listed by: REAL BROKER, LLC DBA REAL - Open Sat, 1 to 3pmNew
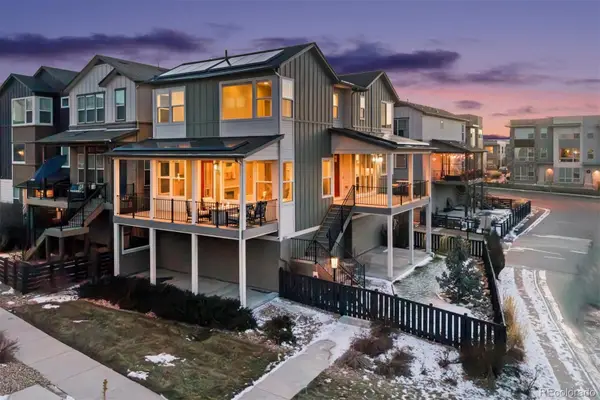 $765,000Active3 beds 3 baths2,478 sq. ft.
$765,000Active3 beds 3 baths2,478 sq. ft.8872 Southurst Street, Littleton, CO 80129
MLS# 2154992Listed by: LIV SOTHEBY'S INTERNATIONAL REALTY - Open Sat, 12 to 2pmNew
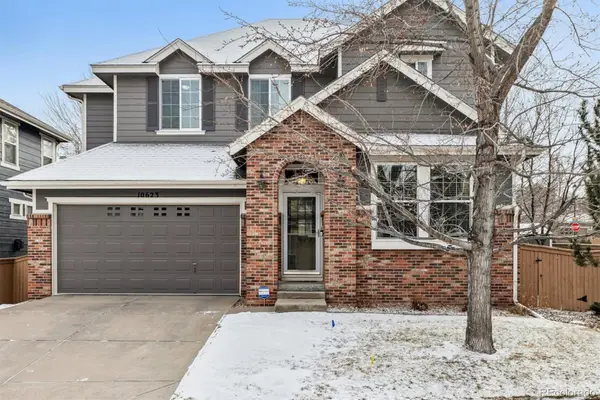 $740,000Active5 beds 4 baths3,321 sq. ft.
$740,000Active5 beds 4 baths3,321 sq. ft.10623 Pearlwood Circle, Highlands Ranch, CO 80126
MLS# 4393099Listed by: EXP REALTY, LLC - New
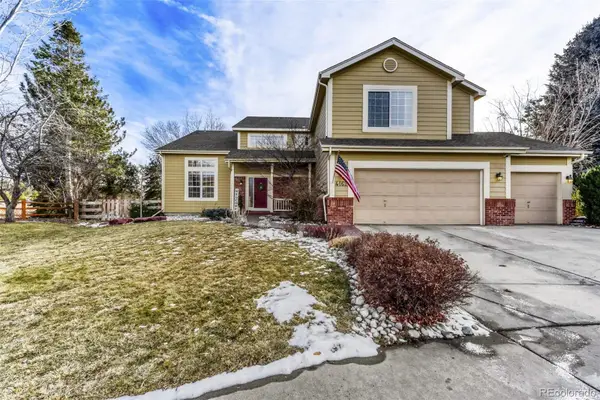 $1,199,900Active5 beds 4 baths4,162 sq. ft.
$1,199,900Active5 beds 4 baths4,162 sq. ft.4162 Sand Hill Lane, Highlands Ranch, CO 80126
MLS# 7649787Listed by: MB MASTERY REAL ESTATE - Open Sat, 8am to 7pmNew
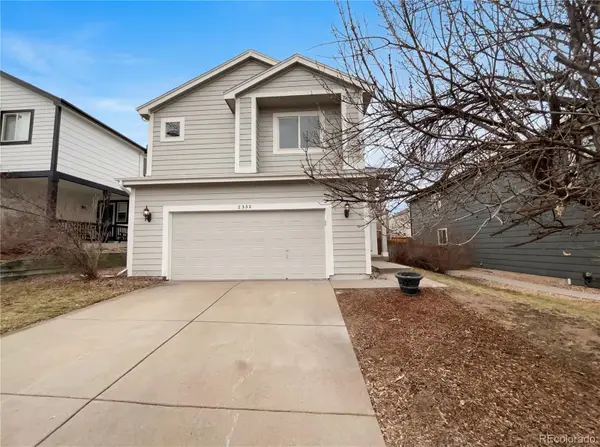 $680,000Active4 beds 4 baths2,882 sq. ft.
$680,000Active4 beds 4 baths2,882 sq. ft.2332 Hyacinth Road, Highlands Ranch, CO 80129
MLS# 6877474Listed by: OPENDOOR BROKERAGE LLC

