9141 Roundtree Drive, Highlands Ranch, CO 80126
Local realty services provided by:Better Homes and Gardens Real Estate Kenney & Company
Listed by:mary gallowayMaryPayneGalloway@Gmail.com,303-809-9997
Office:mary galloway
MLS#:5369351
Source:ML
Price summary
- Price:$1,500,000
- Price per sq. ft.:$269.44
- Monthly HOA dues:$57
About this home
Discover this stunning Highlands Ranch home nestled in prestigious Hillcrest neighborhood. Amazing Cul de sac location where kids RIDE BIKES & WALK to award winning Douglas Cnty Schools K-12 & Valor Christian HS! 1.3 miles to C470 and 15 mins to DTC. Residents enjoy all Highlands Ranch rec centers, pools & hiking trails.
From the moment you enter into the spectacular two story foyer the sprawling staircase is inviting and welcoming. You will be greeted by warmth from gleaming oak hardwood floors throughout the main level.
The kitchen is complete with Dacor gas stove, a double oven and counter/cupboard space galore. Two breakfast bars and the sunny, custom turret eating area leading to the patio, add to making the entire home flow flawlessly. The kitchen opens into the spectacular great room which embodies tall ceilings, picture windows, a wet bar, and wood burning fireplace. Two private offices on the main floor make this a perfect home! One off the kitchen with a wall of windows, the other having custom shelves, a bay window and beveled glass french doors.The dining room accommodates a huge table fit for royalty!
As you ascend the staircase you find a loft with built-in shelves, leading to a luxurious primary suite and three generous additional bedrooms. The primary suite is a true retreat, boasting a bay window, five-piece bath, large jetted tub and a sizable walk-in closet. Two of the secondary bedrooms share a bath, while the third has its own en suite bath. Enjoy Mountain Views from the second floor.
The professionally finished basement offers a spacious tv room equipped with a fireplace, a huge exercise studio, fifth bedroom, a full bathroom, and ample storage.
Set on a sprawling ½ acre the backyard features a serene waterfall, pond, two patios, a basketball court and a fire pit area for outdoor gatherings.
This Home is a True Gem, Make it Yours Today
Contact an agent
Home facts
- Year built:1994
- Listing ID #:5369351
Rooms and interior
- Bedrooms:5
- Total bathrooms:5
- Full bathrooms:4
- Living area:5,567 sq. ft.
Heating and cooling
- Cooling:Air Conditioning-Room, Attic Fan
- Heating:Forced Air, Natural Gas
Structure and exterior
- Roof:Shingle, Stone-Coated Steel
- Year built:1994
- Building area:5,567 sq. ft.
- Lot area:0.49 Acres
Schools
- High school:Highlands Ranch
- Middle school:Cresthill
- Elementary school:Cougar Run
Utilities
- Water:Public
- Sewer:Public Sewer
Finances and disclosures
- Price:$1,500,000
- Price per sq. ft.:$269.44
- Tax amount:$8,841 (2024)
New listings near 9141 Roundtree Drive
- New
 $655,900Active5 beds 3 baths2,640 sq. ft.
$655,900Active5 beds 3 baths2,640 sq. ft.1062 Timbervale Trail, Highlands Ranch, CO 80129
MLS# 6991220Listed by: MARYANA ALEKSON 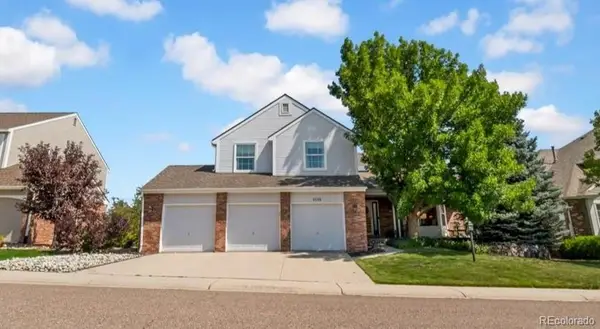 $899,900Active4 beds 3 baths4,290 sq. ft.
$899,900Active4 beds 3 baths4,290 sq. ft.8586 Meadow Creek Drive, Highlands Ranch, CO 80126
MLS# 3326748Listed by: KELLER WILLIAMS AVENUES REALTY $939,900Active4 beds 4 baths3,628 sq. ft.
$939,900Active4 beds 4 baths3,628 sq. ft.1707 Sunset Ridge Road, Highlands Ranch, CO 80126
MLS# 5254586Listed by: HOMESMART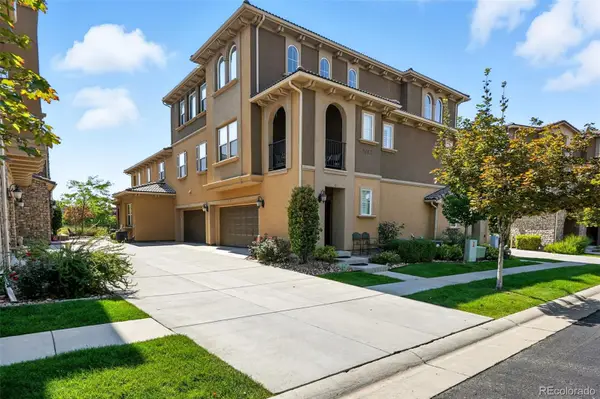 $644,900Active2 beds 2 baths1,596 sq. ft.
$644,900Active2 beds 2 baths1,596 sq. ft.9487 Loggia Street #A, Highlands Ranch, CO 80126
MLS# 5429042Listed by: KELLER WILLIAMS DTC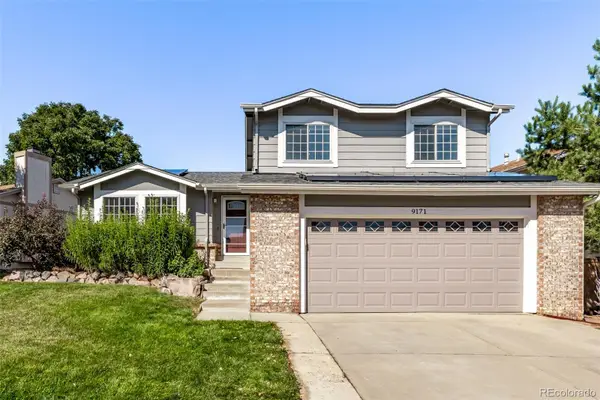 $625,000Active4 beds 2 baths2,181 sq. ft.
$625,000Active4 beds 2 baths2,181 sq. ft.9171 Stargrass Circle, Highlands Ranch, CO 80126
MLS# 5726209Listed by: USAJ REALTY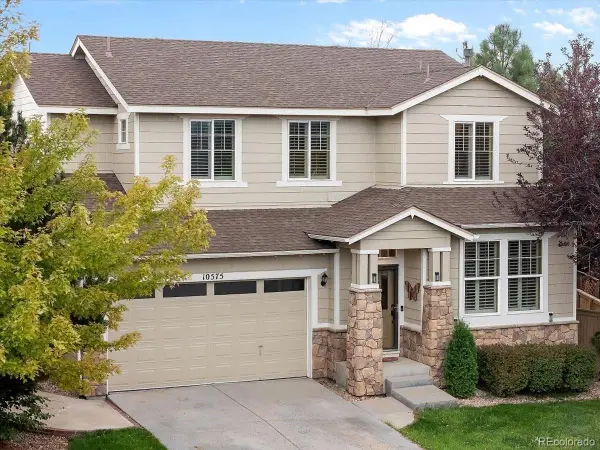 $740,000Active5 beds 4 baths3,296 sq. ft.
$740,000Active5 beds 4 baths3,296 sq. ft.10575 Pearlwood Circle, Highlands Ranch, CO 80126
MLS# 6687375Listed by: RE/MAX PROFESSIONALS $884,900Active5 beds 4 baths3,403 sq. ft.
$884,900Active5 beds 4 baths3,403 sq. ft.638 E Huntington Place, Highlands Ranch, CO 80126
MLS# 8893300Listed by: ICON REAL ESTATE, LLC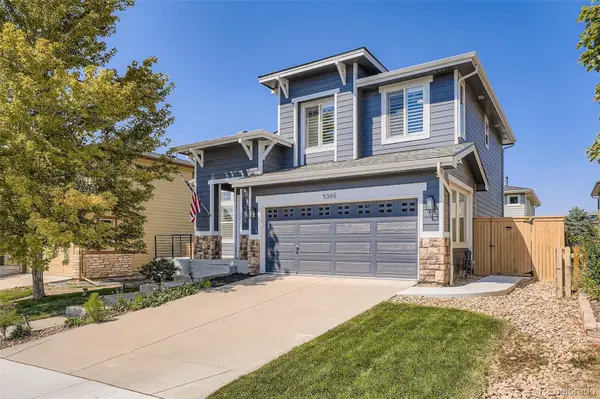 $650,000Active3 beds 3 baths2,161 sq. ft.
$650,000Active3 beds 3 baths2,161 sq. ft.5365 Fullerton Circle, Highlands Ranch, CO 80130
MLS# 9746391Listed by: ORCHARD BROKERAGE LLC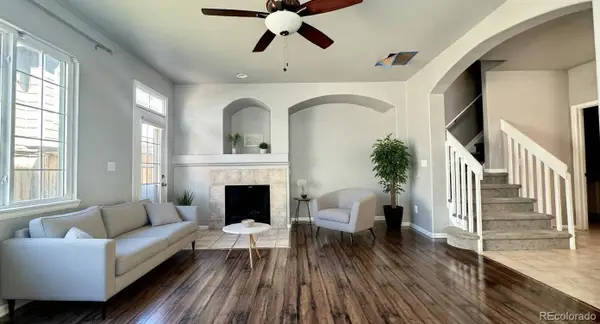 $479,900Active3 beds 3 baths1,594 sq. ft.
$479,900Active3 beds 3 baths1,594 sq. ft.1254 Carlyle Park Circle, Highlands Ranch, CO 80129
MLS# 1576936Listed by: HOMESMART REALTY $485,000Active2 beds 3 baths1,574 sq. ft.
$485,000Active2 beds 3 baths1,574 sq. ft.6484 Silver Mesa Drive #A, Highlands Ranch, CO 80130
MLS# 1670656Listed by: COLORADO HOME REALTY
