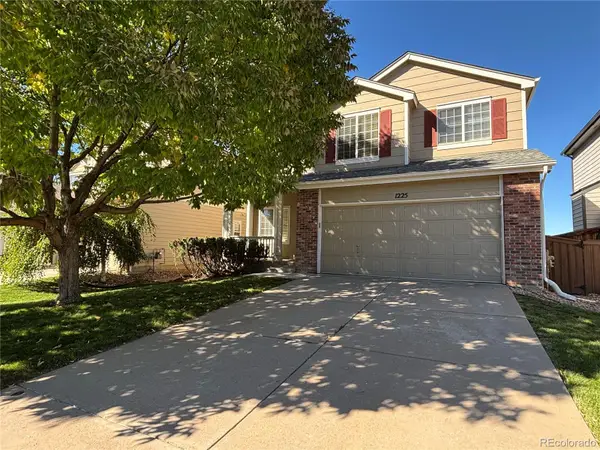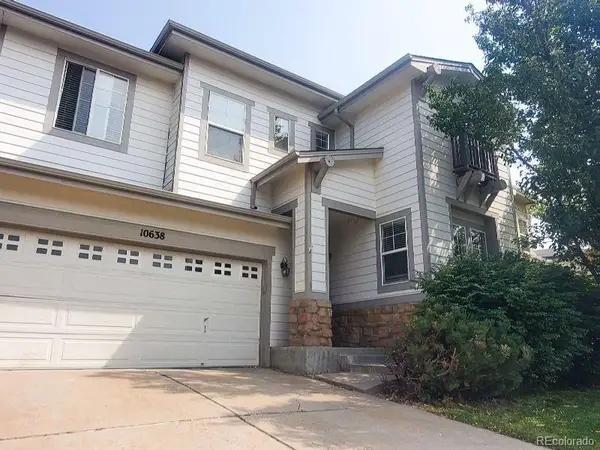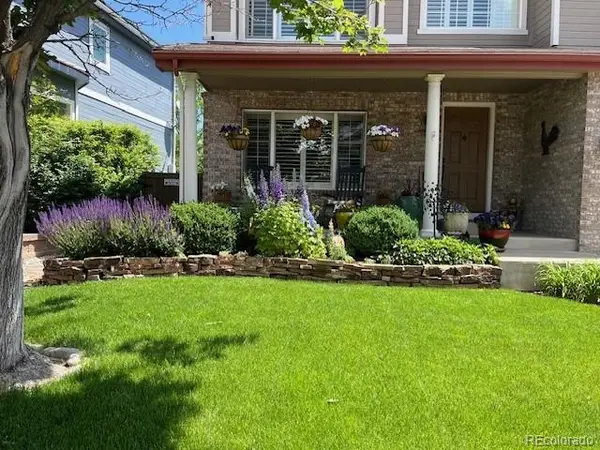9151 Weatherstone Court, Highlands Ranch, CO 80126
Local realty services provided by:Better Homes and Gardens Real Estate Kenney & Company
Listed by:jim hatfield303-987-0255
Office:re/max professionals
MLS#:5127959
Source:ML
Price summary
- Price:$799,000
- Price per sq. ft.:$208.51
- Monthly HOA dues:$57.33
About this home
Welcome to this Writer built 5 bedroom,4 bath home with a fully finished walkout basement that was done by the builder.
Home features hardwood floors on the main level,light and bright with large windows,stained woodwork,new carpet in 2021,Large kitchen with high ceiling, large eating area with updated gas range, refrigerator and 14 by 12 deck off eating area.Family room with high ceiling,built in book shelves and fireplace,main floor bedroom that could be used as an office,Walkout basement includes mother in law set up with kitchen,bedroom,full bath,large game/play room, work shop and 14 by 12 covered patio.Oversize 2 car garage with 220AMP service.Numerous updates include new shingles,gutters, exterior paint in 2024,"Simonton Low-E windows",and furnace.
Nice flat back yard with garden area.Enjoy all Highlands Ranch amenities including rec centers,bike paths,open space,pickle ball
courts and Toepfer neighborhood park which is currently being remodeled.
Contact an agent
Home facts
- Year built:1991
- Listing ID #:5127959
Rooms and interior
- Bedrooms:5
- Total bathrooms:4
- Full bathrooms:3
- Living area:3,832 sq. ft.
Heating and cooling
- Cooling:Central Air
- Heating:Forced Air, Natural Gas
Structure and exterior
- Roof:Shingle
- Year built:1991
- Building area:3,832 sq. ft.
- Lot area:0.17 Acres
Schools
- High school:Mountain Vista
- Middle school:Mountain Ridge
- Elementary school:Sand Creek
Utilities
- Water:Public
- Sewer:Public Sewer
Finances and disclosures
- Price:$799,000
- Price per sq. ft.:$208.51
- Tax amount:$4,788 (2024)
New listings near 9151 Weatherstone Court
- New
 $988,000Active6 beds 4 baths4,325 sq. ft.
$988,000Active6 beds 4 baths4,325 sq. ft.3791 Charterwood Circle, Highlands Ranch, CO 80126
MLS# 8234756Listed by: COMPASS - DENVER - Coming Soon
 $569,000Coming Soon2 beds 2 baths
$569,000Coming Soon2 beds 2 baths41 Canongate Lane, Highlands Ranch, CO 80130
MLS# 9194884Listed by: HOMESMART - New
 $625,000Active3 beds 4 baths1,914 sq. ft.
$625,000Active3 beds 4 baths1,914 sq. ft.1281 Riddlewood Road, Highlands Ranch, CO 80129
MLS# 9806294Listed by: PURE PROPERTY MANAGEMENT OF COLORADO - New
 $625,000Active3 beds 4 baths2,155 sq. ft.
$625,000Active3 beds 4 baths2,155 sq. ft.1225 Mulberry Lane, Highlands Ranch, CO 80129
MLS# 4701539Listed by: PURE PROPERTY MANAGEMENT OF COLORADO - New
 $649,900Active5 beds 3 baths2,636 sq. ft.
$649,900Active5 beds 3 baths2,636 sq. ft.9835 Castle Ridge Circle, Highlands Ranch, CO 80129
MLS# 8325083Listed by: MB BAHL MARKERTING GROUP - New
 $880,000Active5 beds 4 baths4,238 sq. ft.
$880,000Active5 beds 4 baths4,238 sq. ft.10048 Brisbane Way, Highlands Ranch, CO 80130
MLS# 5921073Listed by: KENTWOOD REAL ESTATE DTC, LLC - New
 $625,900Active3 beds 3 baths2,702 sq. ft.
$625,900Active3 beds 3 baths2,702 sq. ft.10638 Cherrybrook Circle, Highlands Ranch, CO 80126
MLS# 2960815Listed by: MARYANA ALEKSON - New
 $925,000Active4 beds 3 baths3,816 sq. ft.
$925,000Active4 beds 3 baths3,816 sq. ft.9531 Chesapeake Street, Highlands Ranch, CO 80126
MLS# 7923308Listed by: MB THE W REAL ESTATE GROUP - New
 $699,000Active3 beds 3 baths3,038 sq. ft.
$699,000Active3 beds 3 baths3,038 sq. ft.4907 Fenwood Drive, Highlands Ranch, CO 80130
MLS# 4967518Listed by: HOMESMART REALTY - New
 $550,000Active3 beds 2 baths1,558 sq. ft.
$550,000Active3 beds 2 baths1,558 sq. ft.9928 Saybrook Street, Highlands Ranch, CO 80126
MLS# 2190036Listed by: KELLER WILLIAMS DTC
