9249 Fox Fire Drive, Highlands Ranch, CO 80129
Local realty services provided by:Better Homes and Gardens Real Estate Kenney & Company
Upcoming open houses
- Sat, Feb 2112:00 pm - 02:00 pm
Listed by: jill clark720-581-5035
Office: keller williams dtc
MLS#:7900709
Source:ML
Price summary
- Price:$899,000
- Price per sq. ft.:$190.51
- Monthly HOA dues:$58
About this home
Discover remarkable space and versatility in this 5-bedroom, 5-bath Highlands Ranch home offering exceptional square footage for the price. The rare 4-car tandem garage provides ample room for vehicles, workspace, and storage. Hard to find in this price point.
Designed for modern multigenerational living, the walk-out basement serves as a private suite with its own entrance via concrete sidewalk, covered patio, full bath, and flexible living area, perfect for extended family, guests, or rental income potential.
The main level showcases freshly refinished genuine hardwood floors (no LVP!), while upstairs you'll find a spacious loft, luxurious primary suite with 5-piece bath, and three additional bedrooms including a second en-suite. Recent updates include new carpet and paint, high-efficiency furnace, and newer A/C. Concrete tile roof and floating floor basement foundation.
Enjoy envigorating mountain views and vibrant Colorado sunsets from your upper back deck with retractable awning.
Premium Highlands Ranch location near Town Center, Redstone Park, shopping, dining, and C-470 access, with trails and parks steps from your door. Move-in ready and priced to deliver exceptional value per square foot!
Contact an agent
Home facts
- Year built:1998
- Listing ID #:7900709
Rooms and interior
- Bedrooms:5
- Total bathrooms:5
- Full bathrooms:2
- Half bathrooms:1
- Living area:4,719 sq. ft.
Heating and cooling
- Cooling:Central Air
- Heating:Forced Air
Structure and exterior
- Roof:Shake
- Year built:1998
- Building area:4,719 sq. ft.
- Lot area:0.15 Acres
Schools
- High school:Thunderridge
- Middle school:Ranch View
- Elementary school:Eldorado
Utilities
- Water:Public
- Sewer:Public Sewer
Finances and disclosures
- Price:$899,000
- Price per sq. ft.:$190.51
- Tax amount:$5,785 (2024)
New listings near 9249 Fox Fire Drive
- Open Sun, 11am to 1pmNew
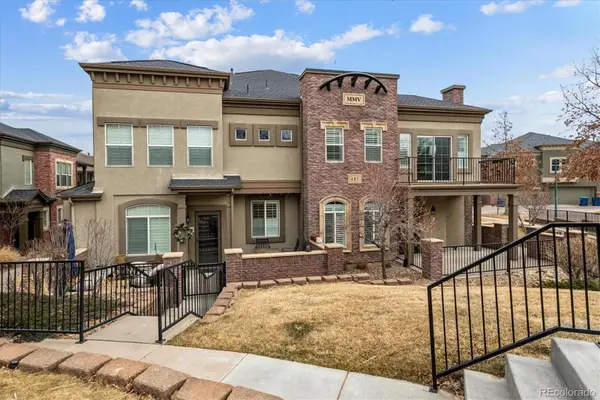 $574,900Active2 beds 3 baths1,669 sq. ft.
$574,900Active2 beds 3 baths1,669 sq. ft.485 Elmhurst Way #C, Highlands Ranch, CO 80129
MLS# 8059455Listed by: RE/MAX PROFESSIONALS - Coming Soon
 $980,000Coming Soon5 beds 4 baths
$980,000Coming Soon5 beds 4 baths8966 Green Meadows Court, Highlands Ranch, CO 80126
MLS# 7452679Listed by: YOUR CASTLE REAL ESTATE INC - New
 $675,000Active4 beds 4 baths2,734 sq. ft.
$675,000Active4 beds 4 baths2,734 sq. ft.3164 White Oak Street, Highlands Ranch, CO 80129
MLS# 9124727Listed by: KELLER WILLIAMS REALTY DOWNTOWN LLC - Coming SoonOpen Sat, 11am to 1pm
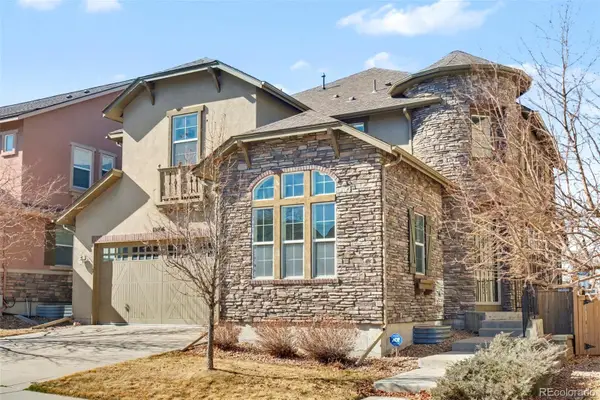 $849,900Coming Soon4 beds 4 baths
$849,900Coming Soon4 beds 4 baths10896 Valleybrook Circle, Highlands Ranch, CO 80130
MLS# 3664866Listed by: GUARDIAN REAL ESTATE GROUP - Coming Soon
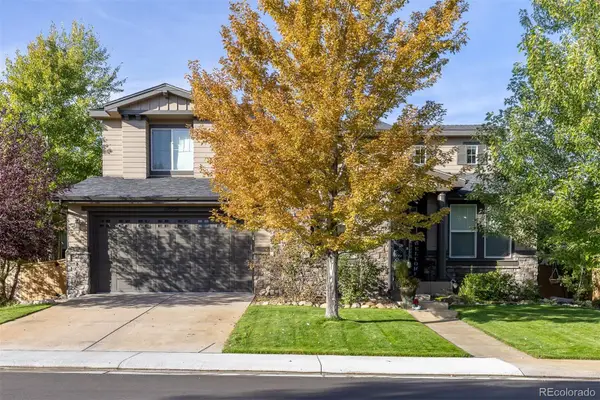 $1,000,000Coming Soon5 beds 5 baths
$1,000,000Coming Soon5 beds 5 baths10996 Glengate Circle, Highlands Ranch, CO 80130
MLS# 5233157Listed by: WEST AND MAIN HOMES INC - New
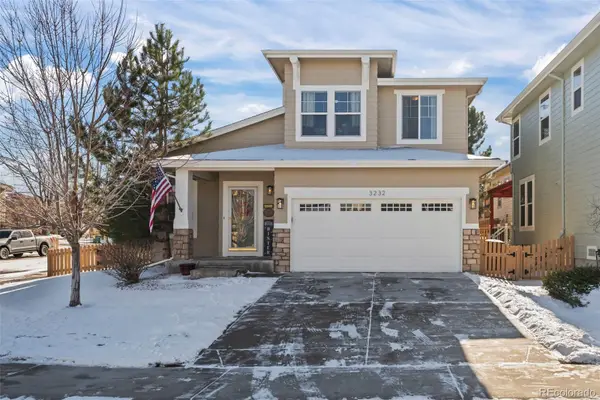 $649,900Active3 beds 3 baths1,918 sq. ft.
$649,900Active3 beds 3 baths1,918 sq. ft.3232 Green Haven Circle, Highlands Ranch, CO 80126
MLS# 2943771Listed by: RE/MAX MOMENTUM - New
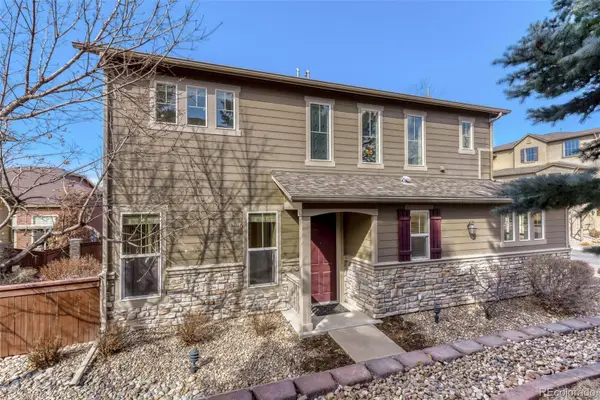 $619,995Active3 beds 3 baths2,031 sq. ft.
$619,995Active3 beds 3 baths2,031 sq. ft.3856 Stonebrush Drive, Highlands Ranch, CO 80126
MLS# 3836495Listed by: REALTY ONE GROUP PREMIER COLORADO - New
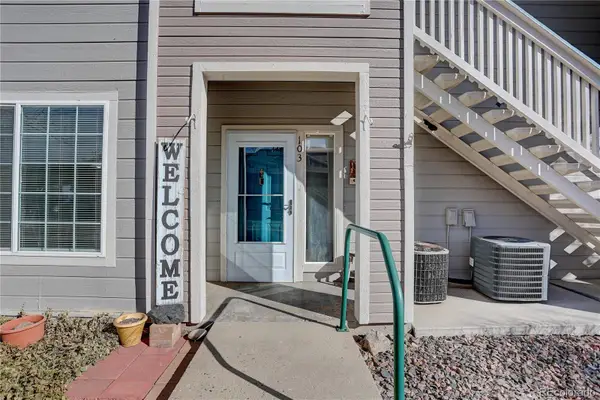 $350,000Active2 beds 2 baths1,077 sq. ft.
$350,000Active2 beds 2 baths1,077 sq. ft.3727 Cactus Creek Court #103, Highlands Ranch, CO 80126
MLS# 6654891Listed by: COLDWELL BANKER REALTY 18 - Coming Soon
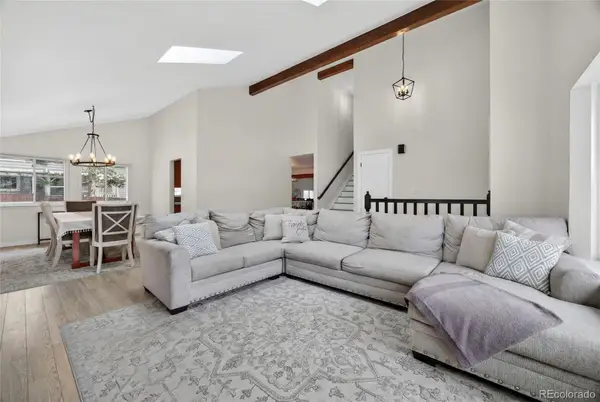 $760,000Coming Soon4 beds 3 baths
$760,000Coming Soon4 beds 3 baths8764 Wildrose Court, Highlands Ranch, CO 80126
MLS# 8530453Listed by: RE/MAX OF CHERRY CREEK - New
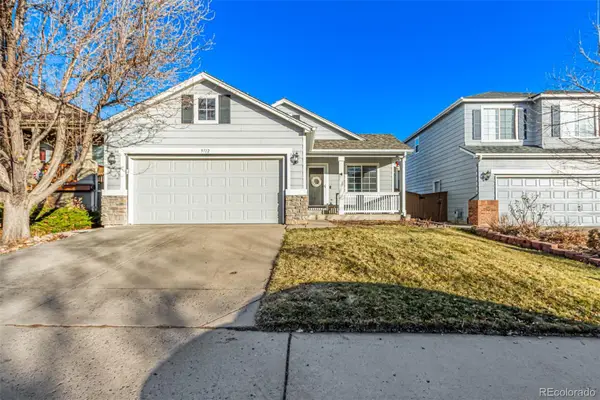 $625,000Active4 beds 3 baths1,840 sq. ft.
$625,000Active4 beds 3 baths1,840 sq. ft.9712 Queenscliffe Drive, Highlands Ranch, CO 80130
MLS# 3335347Listed by: COMPASS - DENVER

