9374 Loggia Street #D, Highlands Ranch, CO 80126
Local realty services provided by:Better Homes and Gardens Real Estate Kenney & Company
Listed by:beth anne demeterBethAnne.Demeter@gmail.com,720-320-1150
Office:compass - denver
MLS#:2522119
Source:ML
Price summary
- Price:$490,000
- Price per sq. ft.:$306.06
- Monthly HOA dues:$291
About this home
The epitome of convenient living in highly-desired Highlands Ranch! This incredible two-story townhome offers privacy, serenity and convenience within suburban living bordering on nature’s beauty. A professionally-landscaped common area allows you access to the home through a private entrance and attached two-car garage. Inside, copious amounts of natural light highlight the open floor plan and soaring vaulted ceilings in the living room. A gas fireplace will keep you warm on cool nights, or open the doors to the private balcony for summer relaxation! The kitchen offers granite countertops, stainless appliances, warm wood cabinets, generous pantry / storage, island / breakfast bar and separate dining room. Behind the kitchen is a bedroom with full bath, providing a private space for guests away from the upper-level primary suite. The generous laundry room includes space for shelving, storage, drying racks and more. Upstairs, the primary suite includes an expansive walk-in closet with five-piece primary bathroom (tv antennas in primary walk-in closet can be included, if desired, or removed). Two-car attached garage includes shelving, along with a recessed area for storage and a workbench! The surrounding community has an exceptional number of amenities including restaurants, trails, open space, access to highways and more. The Highlands Ranch Community Association offers a pool, spa / hot tub, outdoor fireplace, grill, trails, tennis courts and more! **Lender partner is offering $9,000 in buydown or closing cost incentives!! Ask your broker for more information.**
Contact an agent
Home facts
- Year built:2009
- Listing ID #:2522119
Rooms and interior
- Bedrooms:2
- Total bathrooms:2
- Full bathrooms:2
- Living area:1,601 sq. ft.
Heating and cooling
- Cooling:Central Air
- Heating:Forced Air
Structure and exterior
- Roof:Composition
- Year built:2009
- Building area:1,601 sq. ft.
Schools
- High school:Mountain Vista
- Middle school:Mountain Ridge
- Elementary school:Sand Creek
Utilities
- Water:Public
- Sewer:Public Sewer
Finances and disclosures
- Price:$490,000
- Price per sq. ft.:$306.06
- Tax amount:$3,253 (2023)
New listings near 9374 Loggia Street #D
- New
 $655,900Active5 beds 3 baths2,640 sq. ft.
$655,900Active5 beds 3 baths2,640 sq. ft.1062 Timbervale Trail, Highlands Ranch, CO 80129
MLS# 6991220Listed by: MARYANA ALEKSON 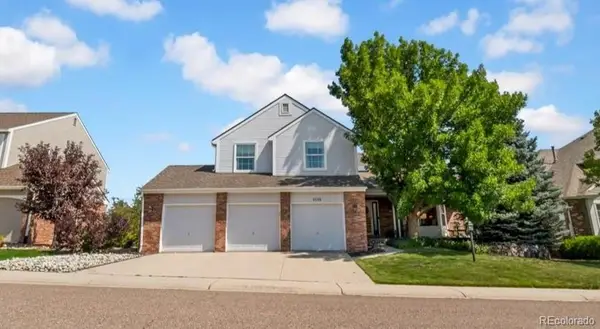 $899,900Active4 beds 3 baths4,290 sq. ft.
$899,900Active4 beds 3 baths4,290 sq. ft.8586 Meadow Creek Drive, Highlands Ranch, CO 80126
MLS# 3326748Listed by: KELLER WILLIAMS AVENUES REALTY $939,900Active4 beds 4 baths3,628 sq. ft.
$939,900Active4 beds 4 baths3,628 sq. ft.1707 Sunset Ridge Road, Highlands Ranch, CO 80126
MLS# 5254586Listed by: HOMESMART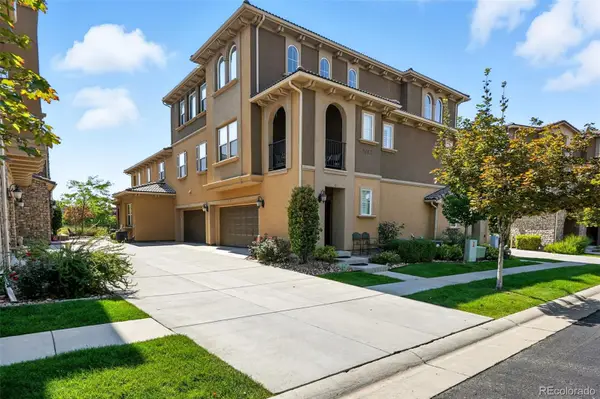 $644,900Active2 beds 2 baths1,596 sq. ft.
$644,900Active2 beds 2 baths1,596 sq. ft.9487 Loggia Street #A, Highlands Ranch, CO 80126
MLS# 5429042Listed by: KELLER WILLIAMS DTC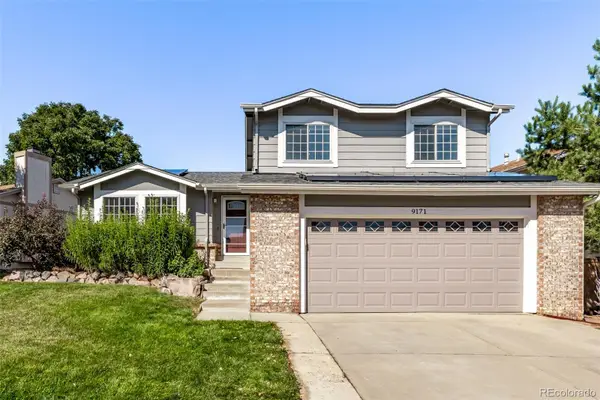 $625,000Active4 beds 2 baths2,181 sq. ft.
$625,000Active4 beds 2 baths2,181 sq. ft.9171 Stargrass Circle, Highlands Ranch, CO 80126
MLS# 5726209Listed by: USAJ REALTY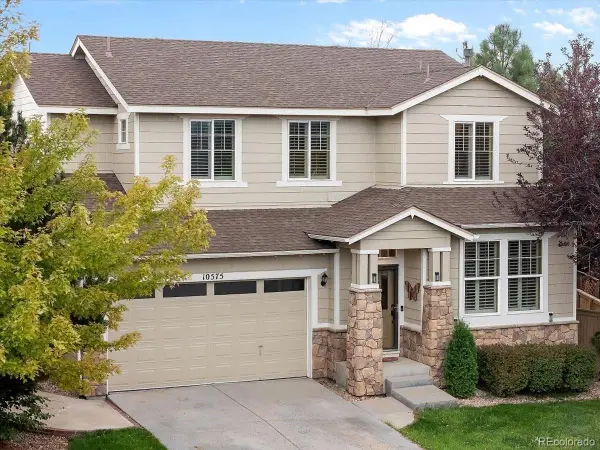 $740,000Active5 beds 4 baths3,296 sq. ft.
$740,000Active5 beds 4 baths3,296 sq. ft.10575 Pearlwood Circle, Highlands Ranch, CO 80126
MLS# 6687375Listed by: RE/MAX PROFESSIONALS $884,900Active5 beds 4 baths3,403 sq. ft.
$884,900Active5 beds 4 baths3,403 sq. ft.638 E Huntington Place, Highlands Ranch, CO 80126
MLS# 8893300Listed by: ICON REAL ESTATE, LLC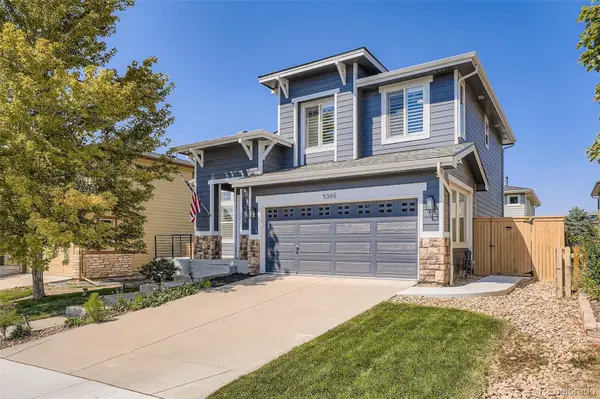 $650,000Active3 beds 3 baths2,161 sq. ft.
$650,000Active3 beds 3 baths2,161 sq. ft.5365 Fullerton Circle, Highlands Ranch, CO 80130
MLS# 9746391Listed by: ORCHARD BROKERAGE LLC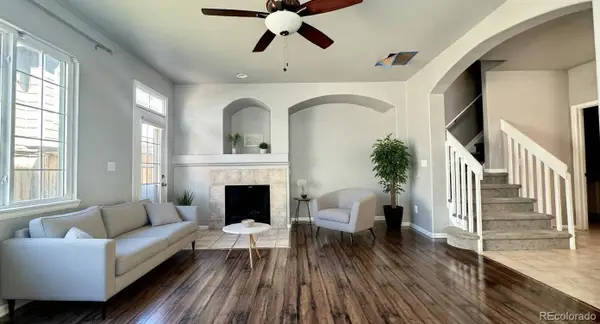 $479,900Active3 beds 3 baths1,594 sq. ft.
$479,900Active3 beds 3 baths1,594 sq. ft.1254 Carlyle Park Circle, Highlands Ranch, CO 80129
MLS# 1576936Listed by: HOMESMART REALTY $485,000Active2 beds 3 baths1,574 sq. ft.
$485,000Active2 beds 3 baths1,574 sq. ft.6484 Silver Mesa Drive #A, Highlands Ranch, CO 80130
MLS# 1670656Listed by: COLORADO HOME REALTY
