9409 Prairie View Drive, Highlands Ranch, CO 80126
Local realty services provided by:Better Homes and Gardens Real Estate Kenney & Company
Listed by: richard c ackerman3035888478
Office: re/max of boulder, inc
MLS#:IR1042046
Source:ML
Price summary
- Price:$999,990
- Price per sq. ft.:$293.17
- Monthly HOA dues:$57
About this home
CHEF'S KITCHEN IN NORTHRIDGE If you're looking for a home made for entertaining look no further. An 8 burner ZLine cooktop, Dacor oversized fridge, separate wine and beverage fridges, microwave, two ovens and a huge quartzite island will meet your needs. Also on the main level you'll find the dining room, family room with fireplace, home office/study, oversized laundry and access to the backyard. There you'll step out to the stamped concrete patio covered by a heated pergola with home theater!! Upstairs is the primary bedroom with a luxury bath featuring a double vanity, soaking tub, double shower with hand wands, heated floors, a heated towel rack and walk-in closet with built-ins. A hall bath with solid surface double vanity and bedrooms 2 and 3 complete the upper level. One the lower level a rec/craft room and a guest bedroom with a 3/4 bath give great separation of space for multiple activities. Outside is the large, fenced yard with room for play and a dog run with access from inside the laundry room dog door. New roof, gutters, garage doors and exterior paint in 2023, new kitchen appliances in 2022, new interior paint in 2021, new water heater in 2025 and outside trim lights installed in 2024 (you can celebrate any holiday without climbing a ladder!). Two central air conditioner units keep all levels comfortable on those warm Colorado summer days. 220 EV charging is available in the oversized three car garage.
Contact an agent
Home facts
- Year built:1990
- Listing ID #:IR1042046
Rooms and interior
- Bedrooms:4
- Total bathrooms:4
- Full bathrooms:2
- Half bathrooms:1
- Living area:3,411 sq. ft.
Heating and cooling
- Cooling:Ceiling Fan(s), Central Air
- Heating:Forced Air, Heat Pump
Structure and exterior
- Roof:Composition
- Year built:1990
- Building area:3,411 sq. ft.
- Lot area:0.25 Acres
Schools
- High school:Mountain Vista
- Middle school:Mountain Ridge
- Elementary school:Summit View
Utilities
- Water:Public
- Sewer:Public Sewer
Finances and disclosures
- Price:$999,990
- Price per sq. ft.:$293.17
- Tax amount:$5,204 (2024)
New listings near 9409 Prairie View Drive
- New
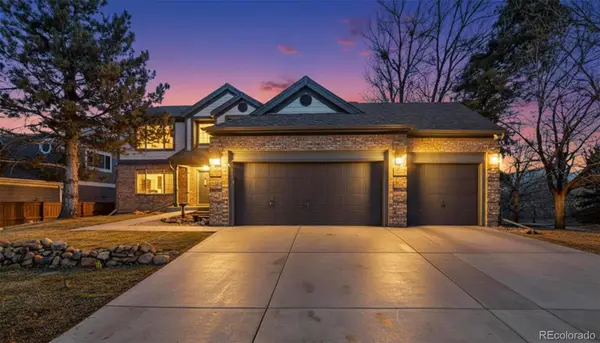 $950,000Active5 beds 4 baths5,020 sq. ft.
$950,000Active5 beds 4 baths5,020 sq. ft.9195 Sugarstone Circle, Highlands Ranch, CO 80130
MLS# 9737102Listed by: MB CORNERSTONE HMS - Coming Soon
 $700,000Coming Soon4 beds 3 baths
$700,000Coming Soon4 beds 3 baths2964 White Oak Street, Highlands Ranch, CO 80129
MLS# 2649655Listed by: RE/MAX PROFESSIONALS - Coming Soon
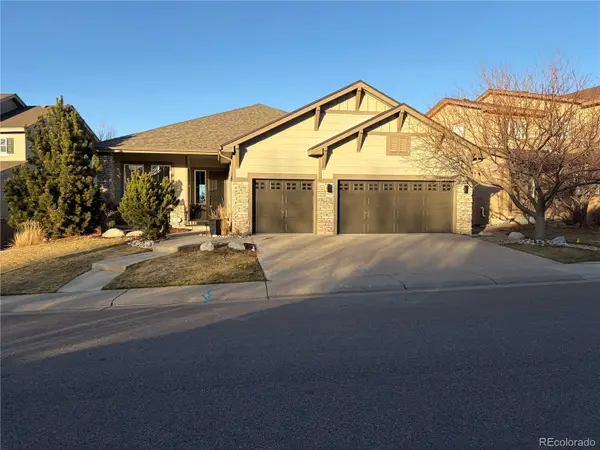 $1,150,000Coming Soon4 beds 3 baths
$1,150,000Coming Soon4 beds 3 baths2733 Pemberly Avenue, Highlands Ranch, CO 80126
MLS# 8885407Listed by: RE/MAX LEADERS - Open Sat, 1 to 3pmNew
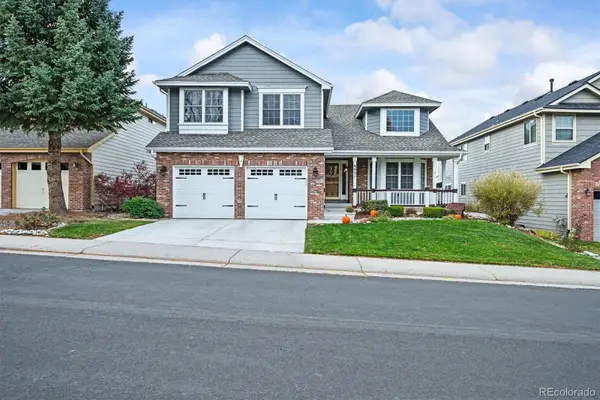 $775,000Active4 beds 4 baths3,440 sq. ft.
$775,000Active4 beds 4 baths3,440 sq. ft.9931 Spring Hill Place, Highlands Ranch, CO 80129
MLS# 2730023Listed by: RE/MAX PROFESSIONALS - New
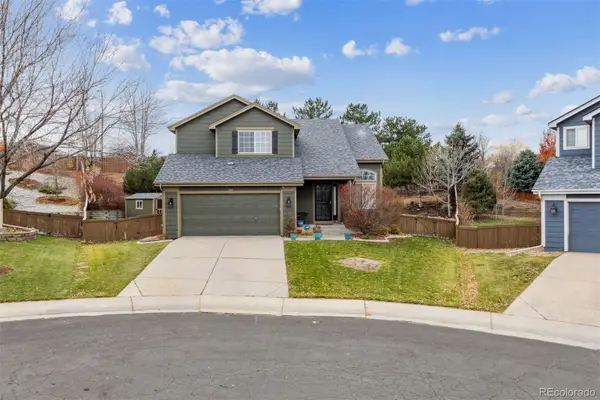 $665,000Active3 beds 4 baths2,588 sq. ft.
$665,000Active3 beds 4 baths2,588 sq. ft.508 English Sparrow Trail, Highlands Ranch, CO 80129
MLS# 3214366Listed by: LIV SOTHEBY'S INTERNATIONAL REALTY - Open Sat, 12 to 2pmNew
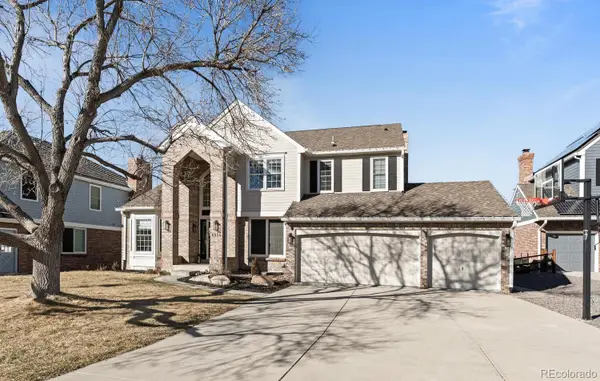 $1,550,000Active5 beds 5 baths4,725 sq. ft.
$1,550,000Active5 beds 5 baths4,725 sq. ft.8855 Wild Iris Run, Highlands Ranch, CO 80126
MLS# 8918635Listed by: COMPASS - DENVER - New
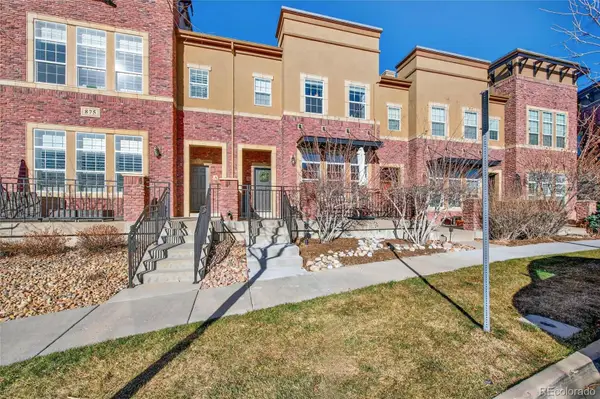 $615,000Active3 beds 3 baths1,531 sq. ft.
$615,000Active3 beds 3 baths1,531 sq. ft.875 Brookhurst Avenue #B, Highlands Ranch, CO 80129
MLS# 9237760Listed by: REALTY ONE GROUP PREMIER COLORADO - Open Sun, 12 to 2pmNew
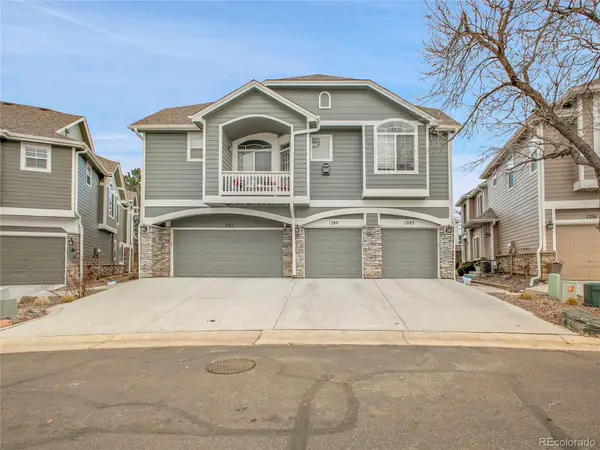 $459,000Active2 beds 3 baths1,435 sq. ft.
$459,000Active2 beds 3 baths1,435 sq. ft.1289 Carlyle Park Circle, Highlands Ranch, CO 80129
MLS# 8809537Listed by: KELLER WILLIAMS ADVANTAGE REALTY LLC - Open Sat, 1 to 3pmNew
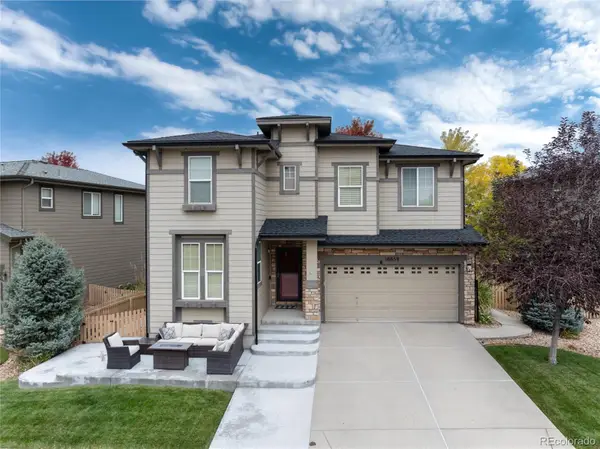 $650,000Active5 beds 4 baths2,688 sq. ft.
$650,000Active5 beds 4 baths2,688 sq. ft.10859 Towerbridge Road, Highlands Ranch, CO 80130
MLS# 4872439Listed by: WEST AND MAIN HOMES INC - New
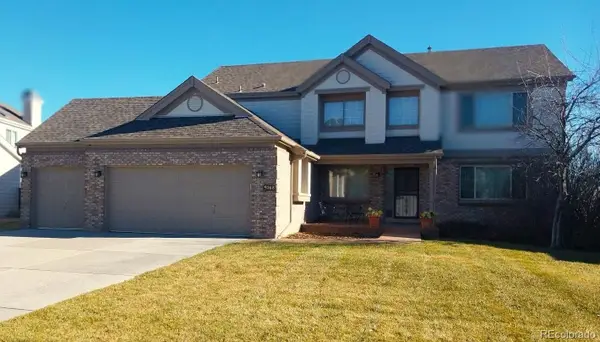 $839,900Active4 beds 4 baths5,020 sq. ft.
$839,900Active4 beds 4 baths5,020 sq. ft.9268 Canyon Wren Court, Highlands Ranch, CO 80126
MLS# 7866591Listed by: AVENUES
