9452 Loggia Street #C, Highlands Ranch, CO 80126
Local realty services provided by:Better Homes and Gardens Real Estate Kenney & Company
Listed by: david richinsderichins@yahoo.com,303-799-9898
Office: re/max professionals
MLS#:3375878
Source:ML
Price summary
- Price:$499,000
- Price per sq. ft.:$311.88
- Monthly HOA dues:$501
About this home
Tuscan-Inspired Highlands Ranch Home for Sale - Discover this beautifully updated 2-bedroom, 2-bathroom home in Highlands Ranch—move-in ready and designed for comfort - The open floor plan with vaulted ceilings creates a bright and inviting atmosphere, while new carpet, upgraded white oak laminate, and stylish tile flooring add warmth and durability. The remodeled kitchen features granite countertops, tile backsplash, new sinks, fixtures, and modern designer touches including the baths. An eat-in dining area, main floor bedroom and full bath, and convenient laundry room make daily living easy. Cozy up in front of the fireplace or sit out on the covered balcony and relax with your cup of choice. Upstairs, the primary suite is a true retreat with a luxurious 5-piece bathroom and a spacious walk-in closet with custom built-ins for organization. Additional updates, Fresh interior paint throughout, Finished 2-car tandem garage with storage. Located in a highly desirable Highlands Ranch neighborhood close to trails, community pool, shopping, dining, and top-rated schools. This home offers the perfect blend of updates, style, and location—ideal for first-time buyers, downsizers, or anyone looking to enjoy the Highlands Ranch lifestyle. Schedule your showing today and make this beautiful Highlands Ranch home yours!
Contact an agent
Home facts
- Year built:2013
- Listing ID #:3375878
Rooms and interior
- Bedrooms:2
- Total bathrooms:2
- Full bathrooms:2
- Living area:1,600 sq. ft.
Heating and cooling
- Cooling:Central Air
- Heating:Forced Air, Natural Gas
Structure and exterior
- Roof:Spanish Tile
- Year built:2013
- Building area:1,600 sq. ft.
Schools
- High school:Mountain Vista
- Middle school:Mountain Ridge
- Elementary school:Sand Creek
Utilities
- Water:Public
- Sewer:Public Sewer
Finances and disclosures
- Price:$499,000
- Price per sq. ft.:$311.88
- Tax amount:$3,289 (2024)
New listings near 9452 Loggia Street #C
- New
 $1,000,000Active5 beds 4 baths3,862 sq. ft.
$1,000,000Active5 beds 4 baths3,862 sq. ft.9507 Burgundy Circle, Highlands Ranch, CO 80126
MLS# 6168620Listed by: AMERICAN HOME AGENTS - Open Fri, 3:30 to 5:45pmNew
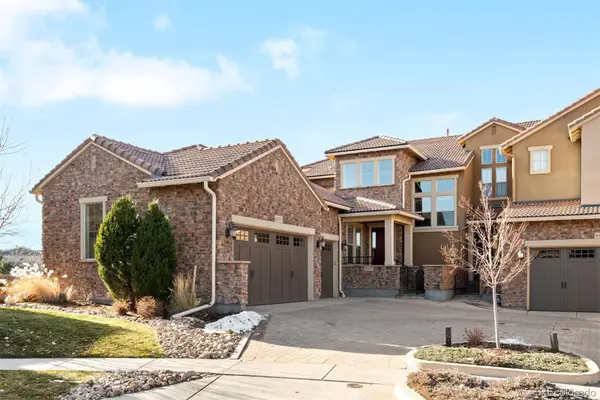 $1,199,000Active3 beds 4 baths4,186 sq. ft.
$1,199,000Active3 beds 4 baths4,186 sq. ft.9537 Rosato Court, Highlands Ranch, CO 80126
MLS# 5745826Listed by: LIV SOTHEBY'S INTERNATIONAL REALTY - Open Sun, 12 to 2pmNew
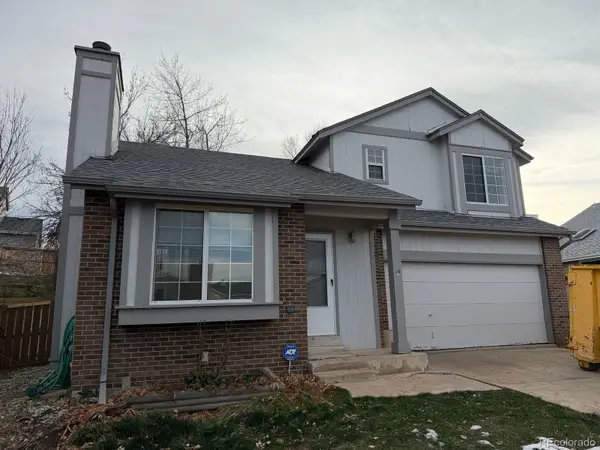 $430,000Active3 beds 2 baths1,296 sq. ft.
$430,000Active3 beds 2 baths1,296 sq. ft.996 Cherry Blossom Court, Highlands Ranch, CO 80126
MLS# 7406066Listed by: KELLER WILLIAMS REALTY DOWNTOWN LLC - New
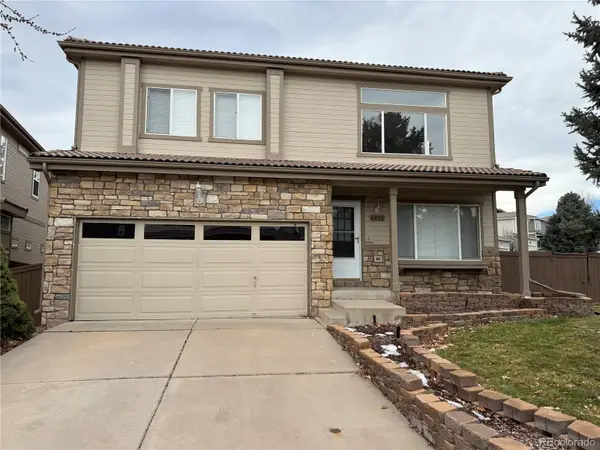 $600,000Active3 beds 3 baths2,437 sq. ft.
$600,000Active3 beds 3 baths2,437 sq. ft.4892 Waldenwood Drive, Highlands Ranch, CO 80130
MLS# 2168385Listed by: ONE STOP REALTY, LLC - New
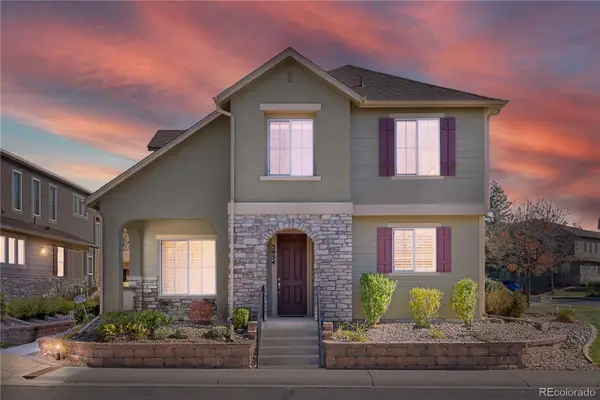 $650,000Active3 beds 3 baths2,160 sq. ft.
$650,000Active3 beds 3 baths2,160 sq. ft.3954 Blue Pine Circle, Highlands Ranch, CO 80126
MLS# 9917810Listed by: COLDWELL BANKER REALTY 24 - New
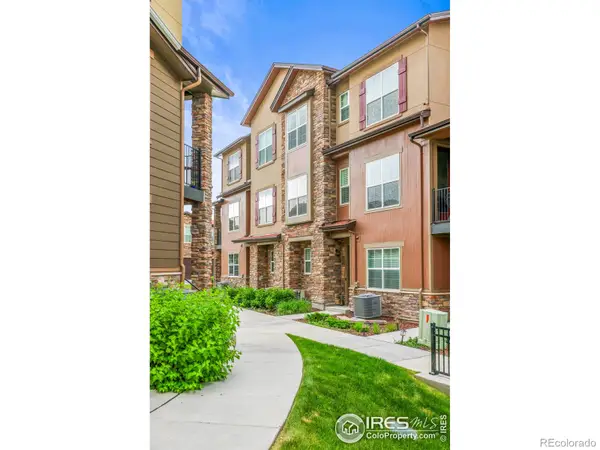 $465,000Active2 beds 3 baths1,326 sq. ft.
$465,000Active2 beds 3 baths1,326 sq. ft.2225 Santini Trail #C, Highlands Ranch, CO 80129
MLS# IR1048441Listed by: NOOKHAVEN HOMES - New
 $721,900Active5 beds 4 baths3,006 sq. ft.
$721,900Active5 beds 4 baths3,006 sq. ft.2249 Weatherstone Circle, Highlands Ranch, CO 80126
MLS# 3291977Listed by: RE/MAX PROFESSIONALS - New
 $1,250,000Active5 beds 5 baths5,305 sq. ft.
$1,250,000Active5 beds 5 baths5,305 sq. ft.1115 Kistler Court, Highlands Ranch, CO 80126
MLS# 1814227Listed by: THE STELLER GROUP, INC - New
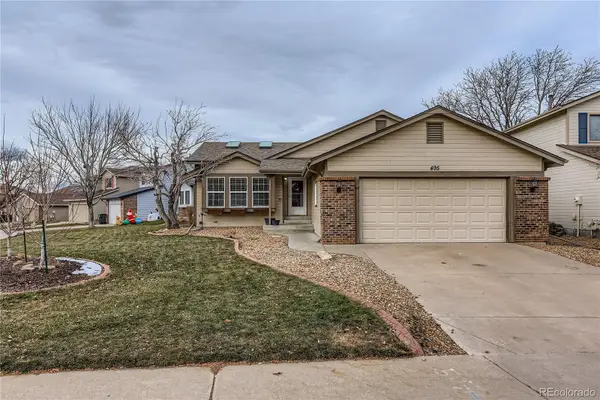 $640,000Active4 beds 3 baths2,238 sq. ft.
$640,000Active4 beds 3 baths2,238 sq. ft.495 Ridgeglen Way, Highlands Ranch, CO 80126
MLS# 6238985Listed by: KELLER WILLIAMS REAL ESTATE LLC - New
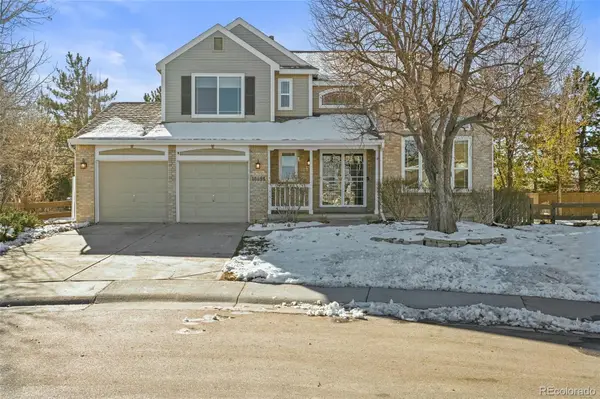 $845,000Active5 beds 4 baths3,433 sq. ft.
$845,000Active5 beds 4 baths3,433 sq. ft.10096 Hughes Place, Highlands Ranch, CO 80126
MLS# 2113477Listed by: RE/MAX PROFESSIONALS
