9546 Harford Court, Highlands Ranch, CO 80126
Local realty services provided by:Better Homes and Gardens Real Estate Kenney & Company
Listed by:ryan conoverryan@ryanconover.com,303-819-1818
Office:madison & company properties
MLS#:4307181
Source:ML
Price summary
- Price:$990,000
- Price per sq. ft.:$262.04
- Monthly HOA dues:$57
About this home
Discover the essence of Colorado living in this serene home, nestled on a quiet cul-de-sac with stunning mountain views and direct access to open space. Imagine evenings spent watching the sunset from your back patio or unwinding in the perfectly positioned 6-person hot tub. Enjoy the local wildlife or explore miles of trails and parks right from your doorstep, thanks to the convenient gate in your backyard. Inside, the main floor features beautiful hardwood floors, highlighted by a unique red oak inlay in the dining room. The spacious kitchen offers a cozy eat-in nook, coffee bar, and walk-in pantry. With six bedrooms and four baths, there's room for everyone, including a flexible main-floor office/bedroom with an adjoining full bath. Upstairs, find four bedrooms with vaulted ceilings, including a luxurious primary suite overlooking the open space. The finished basement includes guest quarters, a living room, and extra office or workout space. The oversized garage can accommodate up to four vehicles or provide additional storage and workspace. Meticulously maintained, this home boasts numerous upgrades such as triple-paned windows, exterior paint and a durable stone-coated steel roof. South facing driveway is sure nice in the Winter. Enjoy access to four neighborhood rec centers offering tennis courts, swimming pools, and fitness facilities. Your ideal Colorado lifestyle awaits!
Contact an agent
Home facts
- Year built:1989
- Listing ID #:4307181
Rooms and interior
- Bedrooms:6
- Total bathrooms:4
- Full bathrooms:3
- Living area:3,778 sq. ft.
Heating and cooling
- Cooling:Central Air
- Heating:Forced Air
Structure and exterior
- Roof:Stone-Coated Steel
- Year built:1989
- Building area:3,778 sq. ft.
- Lot area:0.2 Acres
Schools
- High school:Mountain Vista
- Middle school:Mountain Ridge
- Elementary school:Summit View
Utilities
- Water:Public
- Sewer:Public Sewer
Finances and disclosures
- Price:$990,000
- Price per sq. ft.:$262.04
- Tax amount:$5,335 (2024)
New listings near 9546 Harford Court
- New
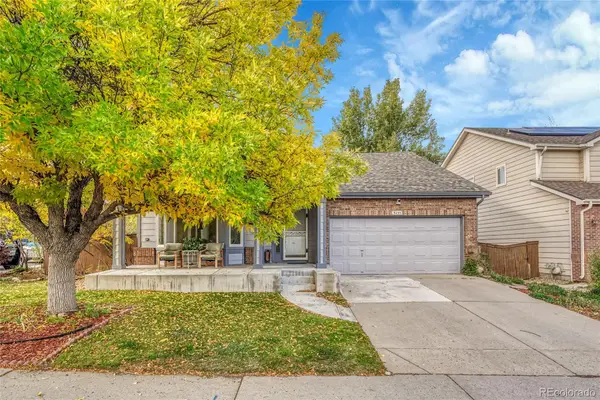 $639,000Active3 beds 2 baths2,281 sq. ft.
$639,000Active3 beds 2 baths2,281 sq. ft.9495 Morning Glory Way, Highlands Ranch, CO 80130
MLS# 3929482Listed by: 1 PERCENT LISTS MILE HIGH - Coming SoonOpen Sun, 11am to 2pm
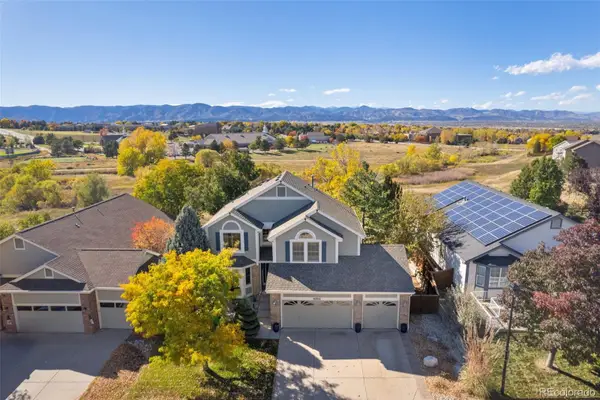 $825,000Coming Soon4 beds 3 baths
$825,000Coming Soon4 beds 3 baths9775 Westbury Way, Highlands Ranch, CO 80129
MLS# 1715182Listed by: KEY TEAM REAL ESTATE CORP. - Open Sun, 12 to 2pmNew
 $639,900Active3 beds 3 baths2,074 sq. ft.
$639,900Active3 beds 3 baths2,074 sq. ft.10238 Bentwood Circle, Highlands Ranch, CO 80126
MLS# 7431978Listed by: HOMESMART - New
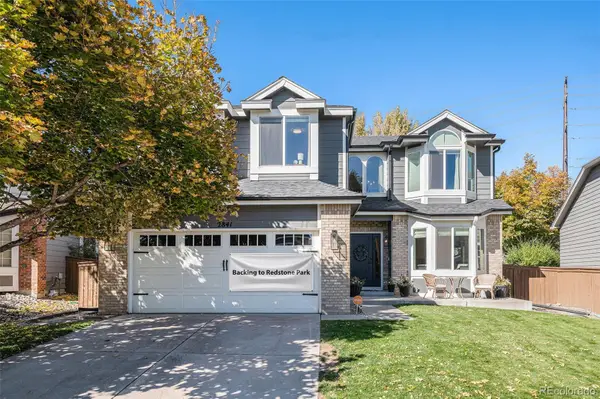 $975,000Active6 beds 4 baths3,793 sq. ft.
$975,000Active6 beds 4 baths3,793 sq. ft.2841 High Cliffe Place, Highlands Ranch, CO 80129
MLS# 1849056Listed by: RE/MAX PROFESSIONALS - New
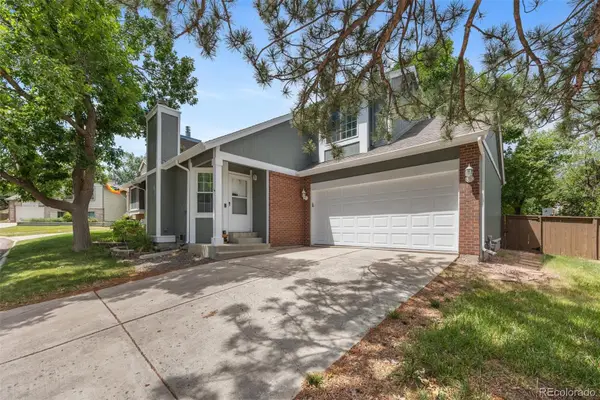 $530,000Active3 beds 3 baths1,818 sq. ft.
$530,000Active3 beds 3 baths1,818 sq. ft.944 E Lily Court, Highlands Ranch, CO 80126
MLS# 5410661Listed by: KENTWOOD REAL ESTATE DTC, LLC - New
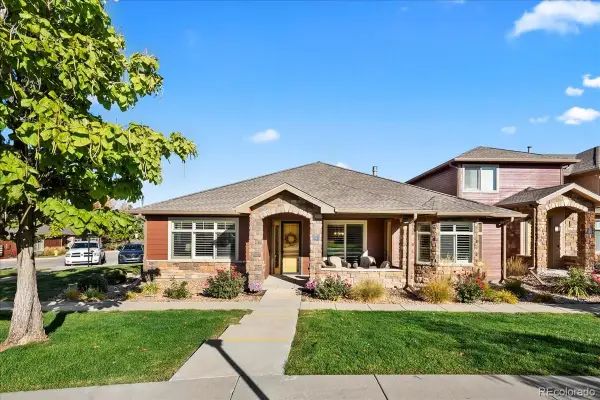 $795,000Active3 beds 2 baths2,456 sq. ft.
$795,000Active3 beds 2 baths2,456 sq. ft.8555 Gold Peak Drive #A, Highlands Ranch, CO 80130
MLS# 3184055Listed by: HEARTHSTONE REALTY - New
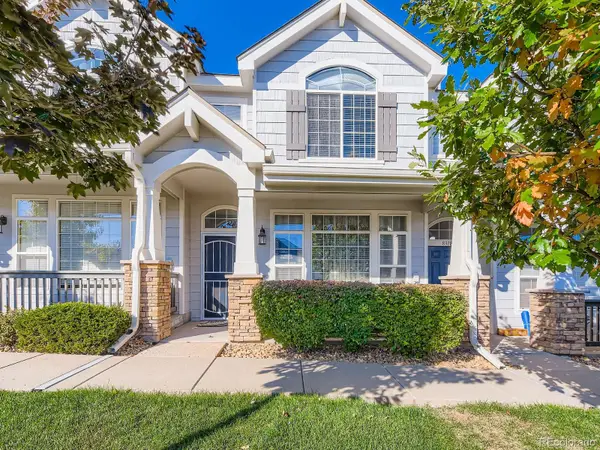 $440,000Active2 beds 3 baths1,568 sq. ft.
$440,000Active2 beds 3 baths1,568 sq. ft.8320 Stonybridge Circle, Littleton, CO 80126
MLS# 7344784Listed by: COMPASS - DENVER - Coming Soon
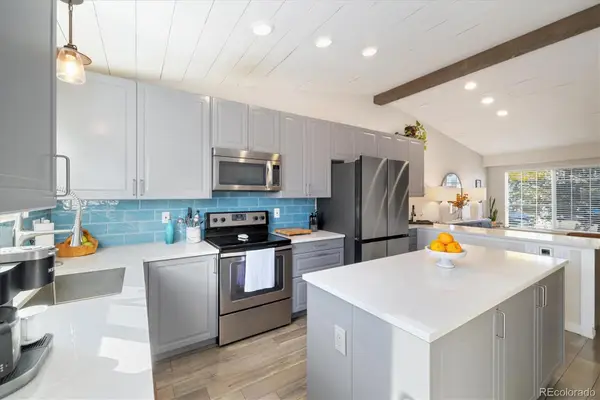 $635,000Coming Soon3 beds 4 baths
$635,000Coming Soon3 beds 4 baths9823 Castle Ridge Circle, Highlands Ranch, CO 80129
MLS# 7312921Listed by: 8Z REAL ESTATE - New
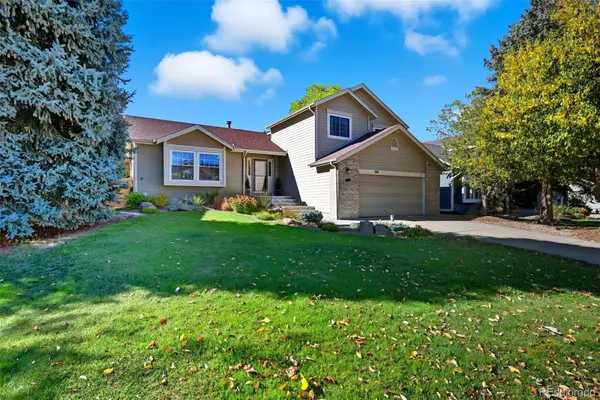 $769,900Active4 beds 4 baths2,803 sq. ft.
$769,900Active4 beds 4 baths2,803 sq. ft.9361 Crestmore Way, Highlands Ranch, CO 80126
MLS# 9397991Listed by: REDFIN CORPORATION - New
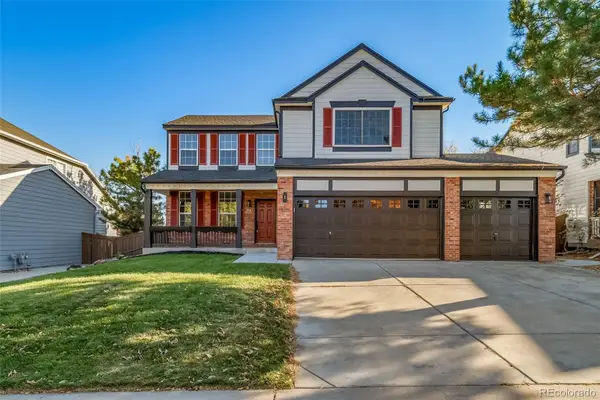 $750,000Active4 beds 3 baths3,147 sq. ft.
$750,000Active4 beds 3 baths3,147 sq. ft.9744 Townsville Circle, Highlands Ranch, CO 80130
MLS# 3029152Listed by: A STEP ABOVE REALTY
