9696 Pinebrook Street, Highlands Ranch, CO 80130
Local realty services provided by:Better Homes and Gardens Real Estate Kenney & Company
Listed by: melissa brugh303-521-3649
Office: exp realty, llc.
MLS#:1858110
Source:ML
Price summary
- Price:$940,000
- Price per sq. ft.:$249.6
- Monthly HOA dues:$56
About this home
This property has been completely transformed, what was once a 6-bed, 3.5-bath layout is now a beautifully reimagined 5-bed, 6-bath home offering an elevated level of comfort and functionality. With the bedrooms now featuring their own private bathroom and walk-in closet, creating a level of privacy and convenience rarely found in this area. The interior design centers on modern comfort, with vaulted ceilings, abundant natural light, and a grand kitchen ideal for everyday living and seamless entertaining. High-end finishes flow throughout the home, including large-format travertine tile throughout, custom plaster walls, extra-wide custom front door, brand new appliances and epoxy flooring in the garage. The fully redesigned basement features a cedar sauna, an entertainment room with a bar and wine cooler, and additional spaces designed for a full house or having options to create the space you need for your lifestyle. Whether you love to entertain or prefer a private retreat, the soaker tubs, sauna, and multiple suite-style bedrooms support that elevated lifestyle. For those unfamiliar with Highlands Ranch, this location offers access to schools that are highly rated on third-party sites such as SchoolDigger.com and GreatSchools.org. The community also provides four full-service recreation centers, more than 70 miles of trails and open space, and a variety of nearby shopping and dining options, offering convenience and amenities for a wide range of lifestyles. This home truly is a must-see. If you're searching for a uniquely upgraded property that blends luxury, comfort, and thoughtful design, this is the one.
Contact an agent
Home facts
- Year built:1992
- Listing ID #:1858110
Rooms and interior
- Bedrooms:5
- Total bathrooms:6
- Full bathrooms:2
- Half bathrooms:1
- Living area:3,766 sq. ft.
Heating and cooling
- Cooling:Central Air
- Heating:Forced Air
Structure and exterior
- Roof:Composition
- Year built:1992
- Building area:3,766 sq. ft.
- Lot area:0.11 Acres
Schools
- High school:Highlands Ranch
- Middle school:Cresthill
- Elementary school:Eagle Ridge
Utilities
- Water:Public
- Sewer:Public Sewer
Finances and disclosures
- Price:$940,000
- Price per sq. ft.:$249.6
- Tax amount:$4,876 (2024)
New listings near 9696 Pinebrook Street
- New
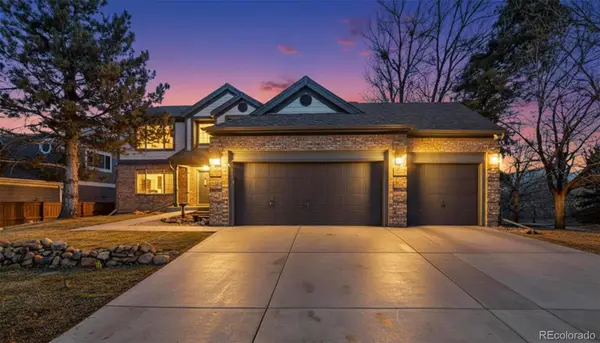 $950,000Active5 beds 4 baths5,020 sq. ft.
$950,000Active5 beds 4 baths5,020 sq. ft.9195 Sugarstone Circle, Highlands Ranch, CO 80130
MLS# 9737102Listed by: MB CORNERSTONE HMS - Coming Soon
 $700,000Coming Soon4 beds 3 baths
$700,000Coming Soon4 beds 3 baths2964 White Oak Street, Highlands Ranch, CO 80129
MLS# 2649655Listed by: RE/MAX PROFESSIONALS - Coming Soon
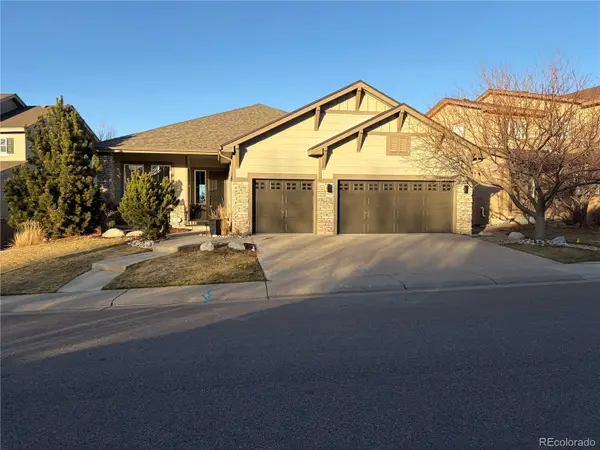 $1,150,000Coming Soon4 beds 3 baths
$1,150,000Coming Soon4 beds 3 baths2733 Pemberly Avenue, Highlands Ranch, CO 80126
MLS# 8885407Listed by: RE/MAX LEADERS - Open Sat, 1 to 3pmNew
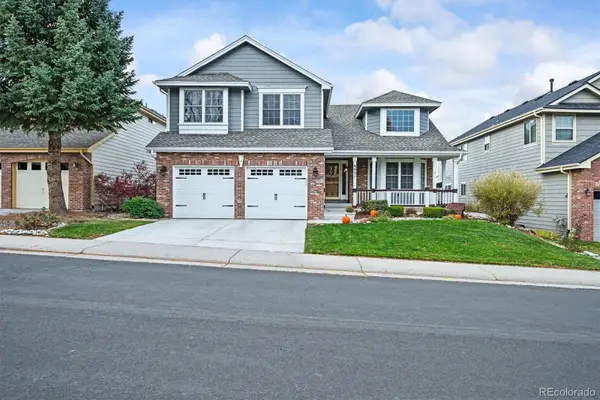 $775,000Active4 beds 4 baths3,440 sq. ft.
$775,000Active4 beds 4 baths3,440 sq. ft.9931 Spring Hill Place, Highlands Ranch, CO 80129
MLS# 2730023Listed by: RE/MAX PROFESSIONALS - New
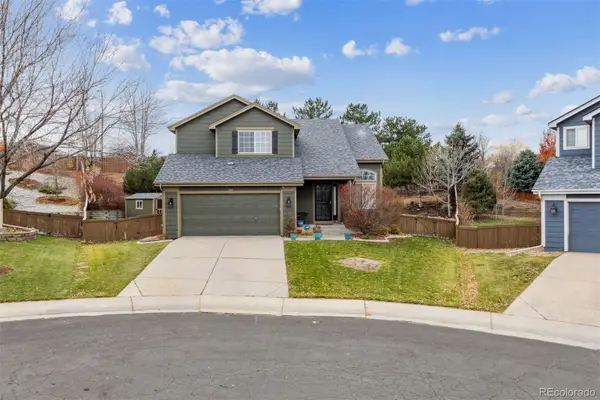 $665,000Active3 beds 4 baths2,588 sq. ft.
$665,000Active3 beds 4 baths2,588 sq. ft.508 English Sparrow Trail, Highlands Ranch, CO 80129
MLS# 3214366Listed by: LIV SOTHEBY'S INTERNATIONAL REALTY - Open Sat, 12 to 2pmNew
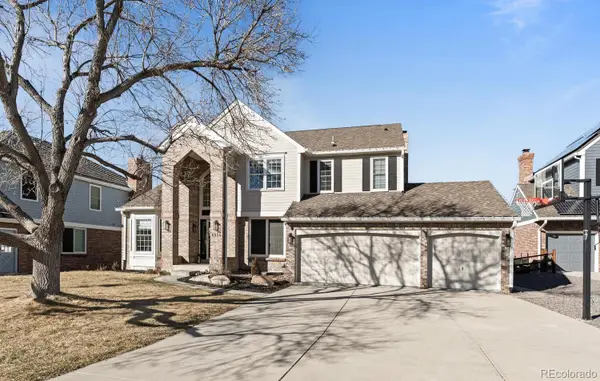 $1,550,000Active5 beds 5 baths4,725 sq. ft.
$1,550,000Active5 beds 5 baths4,725 sq. ft.8855 Wild Iris Run, Highlands Ranch, CO 80126
MLS# 8918635Listed by: COMPASS - DENVER - New
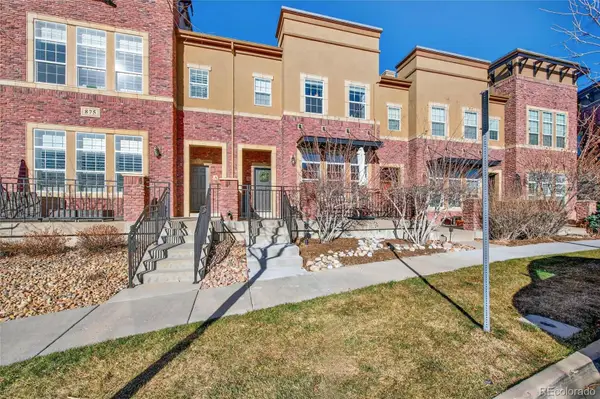 $615,000Active3 beds 3 baths1,531 sq. ft.
$615,000Active3 beds 3 baths1,531 sq. ft.875 Brookhurst Avenue #B, Highlands Ranch, CO 80129
MLS# 9237760Listed by: REALTY ONE GROUP PREMIER COLORADO - Open Sun, 12 to 2pmNew
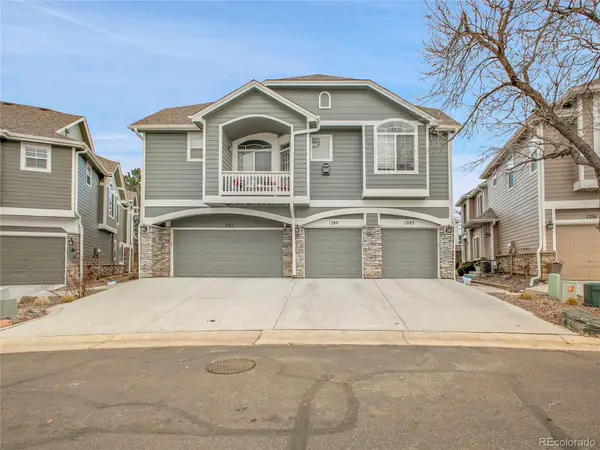 $459,000Active2 beds 3 baths1,435 sq. ft.
$459,000Active2 beds 3 baths1,435 sq. ft.1289 Carlyle Park Circle, Highlands Ranch, CO 80129
MLS# 8809537Listed by: KELLER WILLIAMS ADVANTAGE REALTY LLC - Open Sat, 1 to 3pmNew
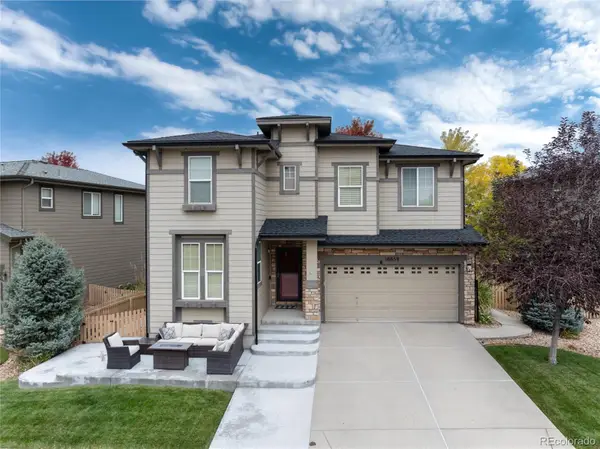 $650,000Active5 beds 4 baths2,688 sq. ft.
$650,000Active5 beds 4 baths2,688 sq. ft.10859 Towerbridge Road, Highlands Ranch, CO 80130
MLS# 4872439Listed by: WEST AND MAIN HOMES INC - New
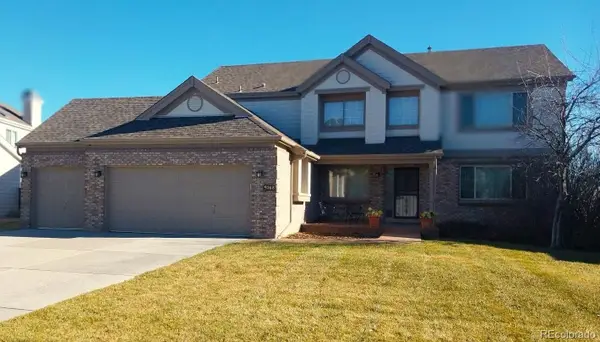 $839,900Active4 beds 4 baths5,020 sq. ft.
$839,900Active4 beds 4 baths5,020 sq. ft.9268 Canyon Wren Court, Highlands Ranch, CO 80126
MLS# 7866591Listed by: AVENUES
