9711 Bucknell Way, Highlands Ranch, CO 80129
Local realty services provided by:Better Homes and Gardens Real Estate Kenney & Company
Listed by: chris grundchris@thrivedenver.com,303-815-2505
Office: thrive real estate group
MLS#:8961890
Source:ML
Price summary
- Price:$639,900
- Price per sq. ft.:$251.43
- Monthly HOA dues:$57
About this home
Hurry Last week on the market till Spring. Renovations in primary bathroom and new paint underway! New backyard fence being installed too! This 5 level home offers great flow and separation of space. Gourmet kitchen features, {$10k Jenn Air dual convection, electrical grilling, gas stove}, quartz countertops, Bosch dishwasher, LG refrigerator, prep sink, under counter vacuum, exterior vented Jenn Air hood,Vaulted living & family room w/ gas fireplace. Two guest bedrooms share full bathroom. Primary Bedroom has own level of house with large bathroom awaiting your vision. Hardwood floors on main level,hardwood doors & railing w/ iron spindles. Laundry room with sink & cabinet. All TV's included except family room. Finished garden level basement with 3/4 bathroom is ideal for gym or add a 4th bedroom, addt'l work bench and cabinets but DON'T miss your humidity/temperature controlled, secret 600 bottle wine cellar behind the blue door! Gear-Head Garage Alert- included metal cabinets, diamond plated baseboards, gas heater, exterior fan, mini fridge, work bench & epoxy floors. Class 4 shingle, one year old roof. Please ask how property can be fenced in this oversized backyard w/ wood burning fire pit. Don't miss attached exterior shed on the north side. Home sits across the street from Spring Gulch Equestrian Open Space, near Redstone & Plum Valley Parks. Convenient West access to Santa Fe. Highlands Ranch offers a myriad of amenities including access to 4 spectacular gyms with indoor & outdoor pools, pickleball, weights, classes, sports fields, rock climbing, track, daycare & more.
Contact an agent
Home facts
- Year built:1996
- Listing ID #:8961890
Rooms and interior
- Bedrooms:3
- Total bathrooms:4
- Full bathrooms:2
- Half bathrooms:1
- Living area:2,545 sq. ft.
Heating and cooling
- Cooling:Central Air
- Heating:Forced Air, Natural Gas
Structure and exterior
- Roof:Composition
- Year built:1996
- Building area:2,545 sq. ft.
- Lot area:0.14 Acres
Schools
- High school:Thunderridge
- Middle school:Ranch View
- Elementary school:Trailblazer
Utilities
- Water:Public
- Sewer:Public Sewer
Finances and disclosures
- Price:$639,900
- Price per sq. ft.:$251.43
- Tax amount:$3,930 (2024)
New listings near 9711 Bucknell Way
- Coming Soon
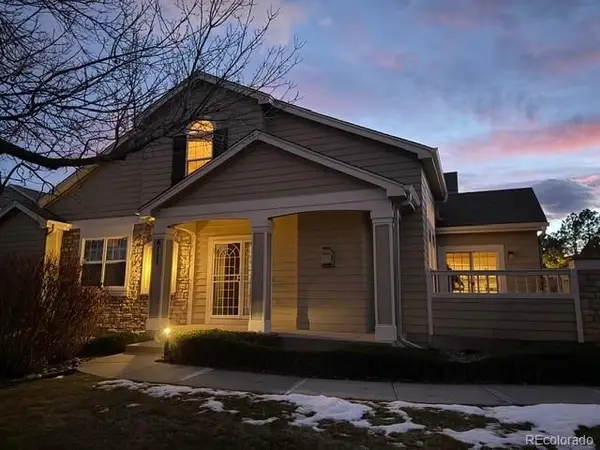 $498,000Coming Soon2 beds 3 baths
$498,000Coming Soon2 beds 3 baths6111 Trailhead Road, Highlands Ranch, CO 80130
MLS# 2247403Listed by: JASON MITCHELL REAL ESTATE COLORADO, LLC - Coming SoonOpen Sat, 11am to 4pm
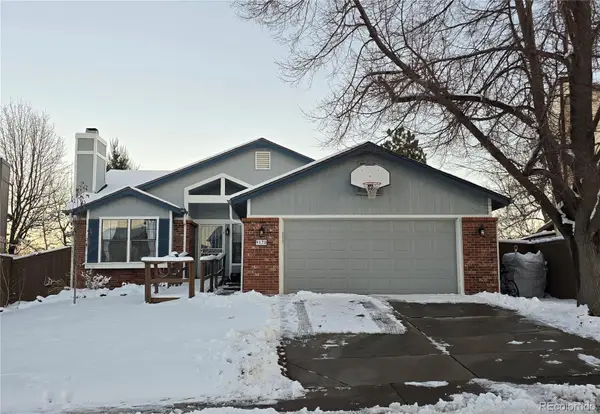 $660,000Coming Soon4 beds 3 baths
$660,000Coming Soon4 beds 3 baths9170 Stargrass Circle, Highlands Ranch, CO 80126
MLS# 2284262Listed by: COMPASS - DENVER - New
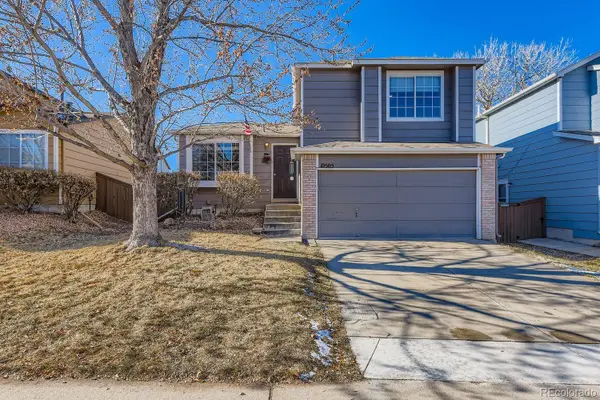 $560,000Active3 beds 3 baths1,807 sq. ft.
$560,000Active3 beds 3 baths1,807 sq. ft.10505 Hyacinth Place, Highlands Ranch, CO 80129
MLS# 6762668Listed by: RE/MAX PROFESSIONALS - New
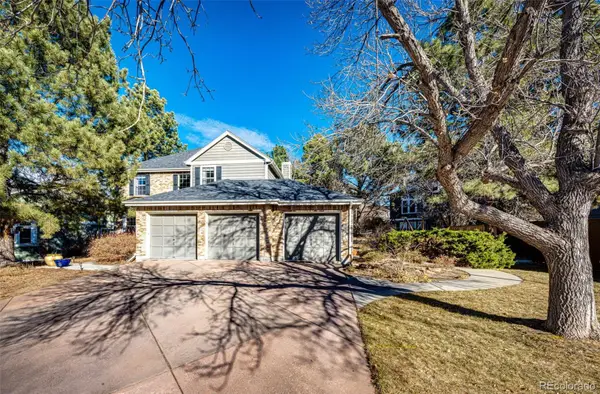 $745,000Active5 beds 4 baths3,477 sq. ft.
$745,000Active5 beds 4 baths3,477 sq. ft.2105 Weatherstone Circle, Highlands Ranch, CO 80126
MLS# 5813157Listed by: HOMESMART - New
 $625,000Active4 beds 3 baths2,589 sq. ft.
$625,000Active4 beds 3 baths2,589 sq. ft.9897 Aftonwood Street, Highlands Ranch, CO 80126
MLS# 4500749Listed by: RE/MAX PROFESSIONALS - New
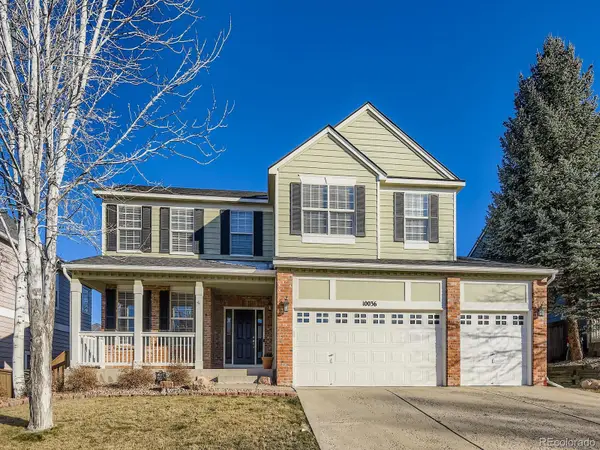 $775,000Active5 beds 4 baths3,357 sq. ft.
$775,000Active5 beds 4 baths3,357 sq. ft.10036 Brisbane Lane, Highlands Ranch, CO 80130
MLS# 5050473Listed by: HOMESMART - New
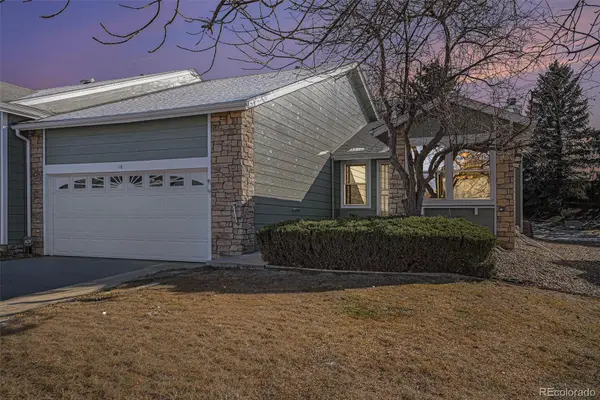 $580,000Active2 beds 3 baths1,870 sq. ft.
$580,000Active2 beds 3 baths1,870 sq. ft.16 Shetland Court, Highlands Ranch, CO 80130
MLS# 5220822Listed by: MB BELLISSIMO HOMES - New
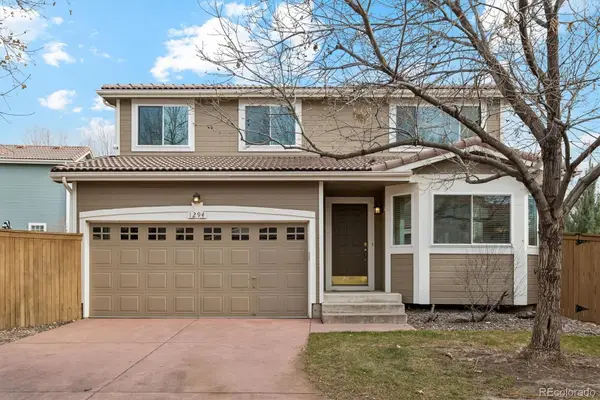 $590,000Active2 beds 3 baths2,112 sq. ft.
$590,000Active2 beds 3 baths2,112 sq. ft.1294 Braewood Avenue, Highlands Ranch, CO 80129
MLS# 2843705Listed by: RE/MAX PROFESSIONALS - New
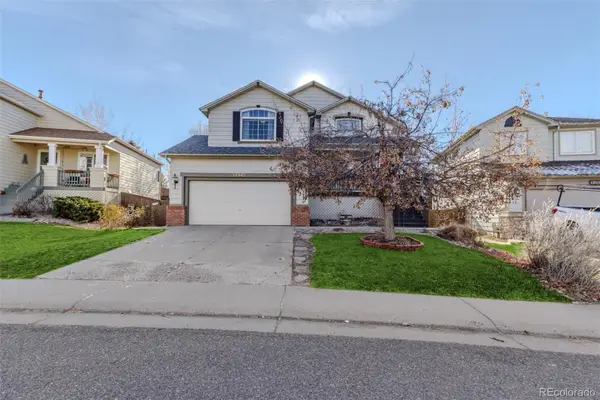 $725,000Active3 beds 4 baths2,599 sq. ft.
$725,000Active3 beds 4 baths2,599 sq. ft.9454 Wolfe Place, Highlands Ranch, CO 80129
MLS# 8670200Listed by: DOWNTOWN PROPERTIES - Open Sat, 1 to 3pmNew
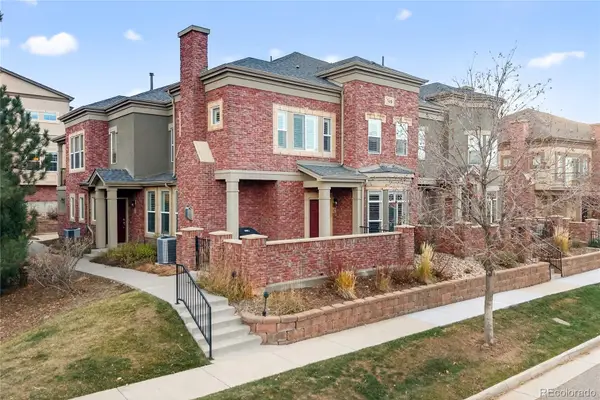 $615,000Active2 beds 3 baths1,681 sq. ft.
$615,000Active2 beds 3 baths1,681 sq. ft.768 Brookhurst Avenue #C, Highlands Ranch, CO 80129
MLS# 8234686Listed by: REDFIN CORPORATION
