9717 Red Oakes Place, Highlands Ranch, CO 80126
Local realty services provided by:Better Homes and Gardens Real Estate Kenney & Company
9717 Red Oakes Place,Highlands Ranch, CO 80126
$739,000
- 4 Beds
- 3 Baths
- 2,820 sq. ft.
- Single family
- Active
Listed by:valerie beltran303-330-7002
Office:colorado casas realty
MLS#:5152122
Source:ML
Price summary
- Price:$739,000
- Price per sq. ft.:$262.06
- Monthly HOA dues:$57
About this home
Welcome to your new home! Beautifully updated 4 Bedroom 3 Bathroom home in the heart of Highlands Ranch, offering the perfect balance of comfort, style, and functionality. With an open floorplan and updated exterior, this home is an entertainer's dream. Over the last few years this property has undergone extensive improvements to make it truly move-in ready, a perfect representation of proud ownership. The kitchen is fully renovated with stainless steel appliances, freshly painted cabinets, and luxurious quartzite countertops. There are brand new French doors to the basement and backyard. The main level features new LVP flooring with waterproof and scratch resistance and a freshly painted interior. As you move to the upper level, you will see that the hallway bathroom has been updated to feature a frameless glass shower, new vanity and lighting. The master bathroom was also completely remodeled with designer shower walls, new vanity, frameless glass door, LED mirrors, and a sleek barn door for the closest. Upstairs features pet-friendly carpets in all bedrooms. You will also find that the loft was converted into the 4th bedroom featuring plantation shutters. As you move to the lower level you will find a partially finished basement, featuring a kitchenette, with LVP flooring and new paint, perfect for a game room, or just a cozy place to hang about.
As you move into the backyard you will be greeted with a brand-new floating deck and patio lighting, perfect for any gathering. New landscaping includes a raised garden bed, 25+ new plants and shrubs with a drip system in place. The exterior features a new roof, paint, garage door, gutters, downspouts, fully mature trees and a well-maintained lawn. Also featuring an oversized two-car garage.
This home offers not only modern upgrades, a piece of mind with all major systems and finishes recently improved, and only a few minutes away from Town Center and Civic Green Park, with plenty of restaurants and activities!
Contact an agent
Home facts
- Year built:1995
- Listing ID #:5152122
Rooms and interior
- Bedrooms:4
- Total bathrooms:3
- Full bathrooms:2
- Half bathrooms:1
- Living area:2,820 sq. ft.
Heating and cooling
- Cooling:Central Air
- Heating:Forced Air
Structure and exterior
- Roof:Composition
- Year built:1995
- Building area:2,820 sq. ft.
- Lot area:0.15 Acres
Schools
- High school:Mountain Vista
- Middle school:Mountain Ridge
- Elementary school:Bear Canyon
Utilities
- Water:Public
- Sewer:Public Sewer
Finances and disclosures
- Price:$739,000
- Price per sq. ft.:$262.06
- Tax amount:$4,406 (2024)
New listings near 9717 Red Oakes Place
- Coming SoonOpen Sat, 1 to 3pm
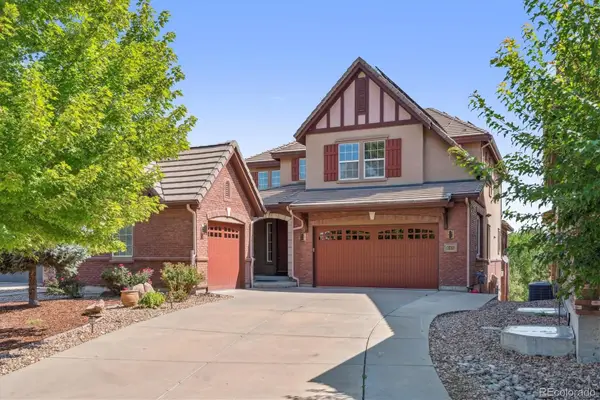 $1,365,000Coming Soon5 beds 5 baths
$1,365,000Coming Soon5 beds 5 baths10426 Willowwisp Way, Highlands Ranch, CO 80126
MLS# 4205151Listed by: EQUITY COLORADO REAL ESTATE - New
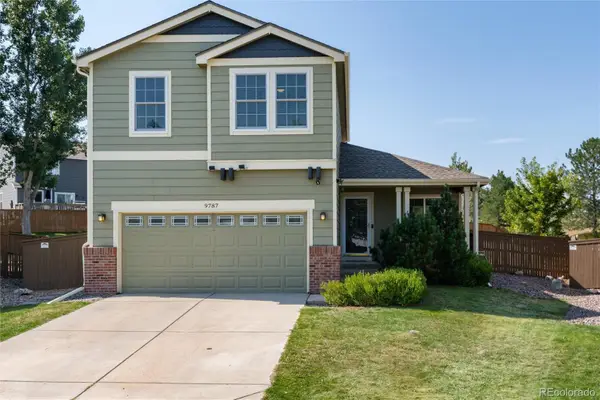 $590,000Active4 beds 4 baths2,086 sq. ft.
$590,000Active4 beds 4 baths2,086 sq. ft.9787 Gatesbury Circle, Highlands Ranch, CO 80126
MLS# 7157022Listed by: CORCORAN PERRY & CO. - New
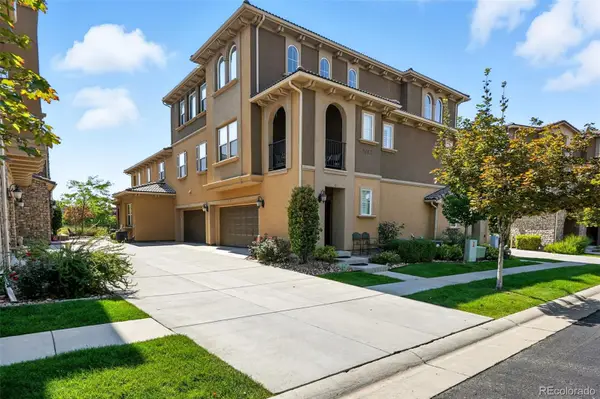 $659,000Active2 beds 2 baths1,596 sq. ft.
$659,000Active2 beds 2 baths1,596 sq. ft.9487 Loggia Street #A, Highlands Ranch, CO 80126
MLS# 5429042Listed by: KELLER WILLIAMS DTC - New
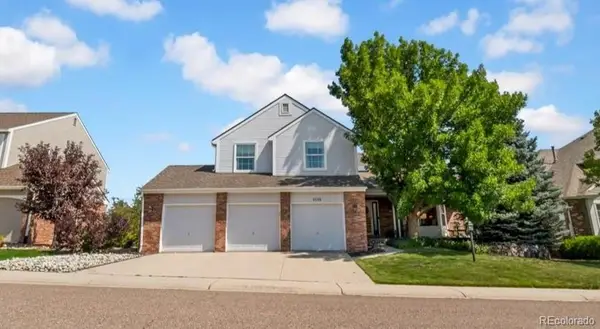 $899,900Active4 beds 3 baths4,290 sq. ft.
$899,900Active4 beds 3 baths4,290 sq. ft.8586 Meadow Creek Drive, Highlands Ranch, CO 80126
MLS# 3326748Listed by: KELLER WILLIAMS AVENUES REALTY - Open Sun, 11am to 2pmNew
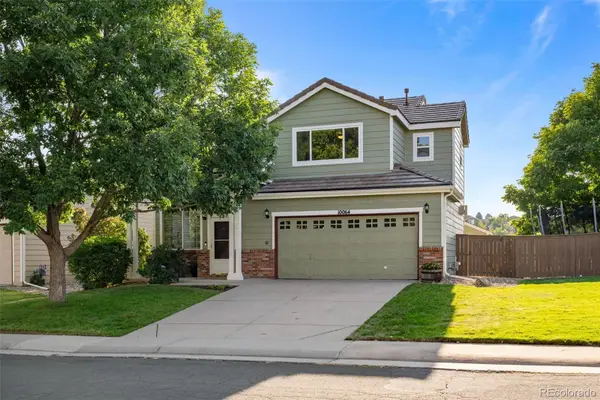 $625,000Active3 beds 3 baths1,615 sq. ft.
$625,000Active3 beds 3 baths1,615 sq. ft.10064 Kingston Court, Highlands Ranch, CO 80130
MLS# 3640948Listed by: RE/MAX ALLIANCE - New
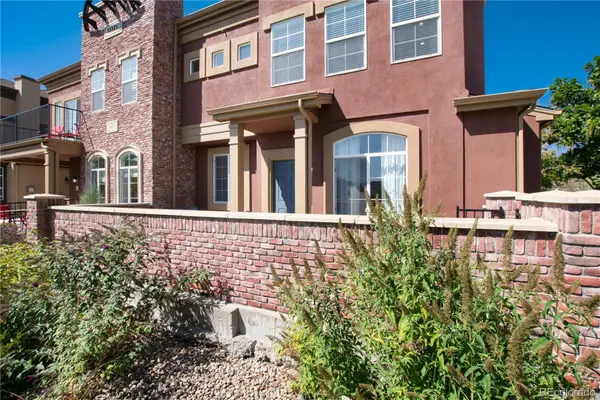 $615,000Active3 beds 3 baths1,687 sq. ft.
$615,000Active3 beds 3 baths1,687 sq. ft.601 W Burgundy Street #B, Highlands Ranch, CO 80129
MLS# 4915806Listed by: COLORADO HOME REALTY - Open Sun, 2 to 4pmNew
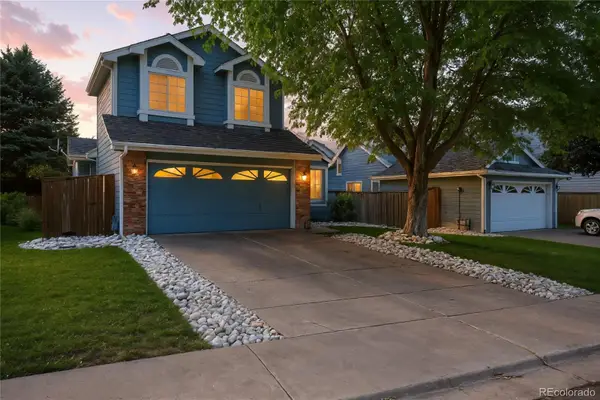 $609,900Active4 beds 3 baths2,391 sq. ft.
$609,900Active4 beds 3 baths2,391 sq. ft.9571 Cordova Drive, Highlands Ranch, CO 80130
MLS# 5496847Listed by: STARS AND STRIPES HOMES INC - New
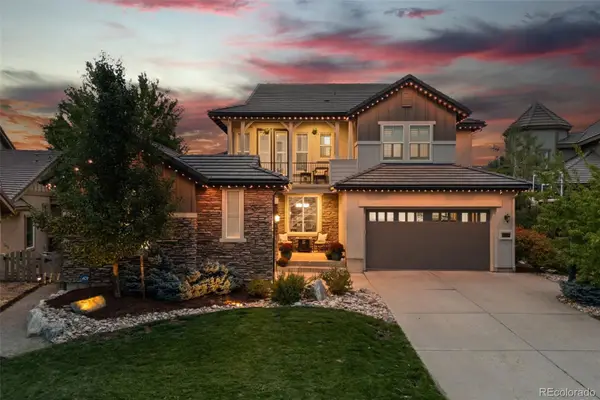 $1,700,000Active5 beds 6 baths5,935 sq. ft.
$1,700,000Active5 beds 6 baths5,935 sq. ft.10466 Marigold Court, Highlands Ranch, CO 80126
MLS# 6712698Listed by: REALTY ONE GROUP PREMIER - Open Sun, 11am to 1pmNew
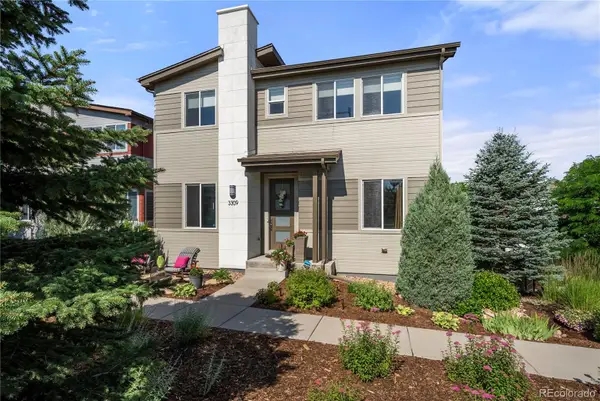 $640,000Active4 beds 4 baths2,810 sq. ft.
$640,000Active4 beds 4 baths2,810 sq. ft.3309 Cranston Circle, Littleton, CO 80126
MLS# 2366324Listed by: COMPASS - DENVER
