9821 Rock Dove Lane, Highlands Ranch, CO 80129
Local realty services provided by:Better Homes and Gardens Real Estate Kenney & Company
9821 Rock Dove Lane,Highlands Ranch, CO 80129
$610,000
- 3 Beds
- 3 Baths
- - sq. ft.
- Single family
- Sold
Listed by: amy cammackamy@cammackgroup.com,303-981-4571
Office: your castle real estate inc
MLS#:6895723
Source:ML
Sorry, we are unable to map this address
Price summary
- Price:$610,000
- Monthly HOA dues:$57
About this home
Nestled in the highly sought-after Westridge neighborhood of Highlands Ranch, this home offers the perfect blend of modern luxury & everyday comfort. Thoughtfully updated throughout, this 3-bed, 2.5 bath home features over 2,400 sqft of stylish living space. From the moment you enter, the main level is warm & welcoming with a sunlit living room & vaulted ceiling that flows naturally to the beautifully updated kitchen featuring granite counters, SS appliances, plentiful cabinets & pantry. Enjoy your meals in the cozy kitchen eating nook or the corner dining room with designer lighting. The lower level is the perfect place to relax in the warmth of the fireplace or entertain your favorite people with direct access to the backyard. And, if that's not enough space, you still have the large basement recreation space with newer carpet that's perfect for playing games, watching movies, setting up your workout area or anything else you need. Upstairs, the spacious primary suite feels like a retreat, complete with vaulted ceilings, a contemporary walk-in shower with elegant finishes & a customizable closet. The 2 additional bedrooms are generously sized & the upper hall bath is fresh & modern. Outside, the backyard is designed for easy Colorado living, featuring a stamped concrete patio, pergola & built-in gas fire-pit--perfect for relaxing evenings or gathering with those you love & enjoy. Located close to top-rated schools, parks, trails, & HR recreation centers, this home offers the rare mix of comfort, convenience, & community in one of the area's most desirable locations. With the big items done, you can simply relax & enjoy your new home: newer roof, newer Carrier furnace, newer windows, newer exterior & interior paint, new carpet. Whether you're relaxing or entertaining, this home offers a seamless blend of style, comfort & value. This is more than just a house--it's a place where memories are made!
Contact an agent
Home facts
- Year built:1990
- Listing ID #:6895723
Rooms and interior
- Bedrooms:3
- Total bathrooms:3
- Full bathrooms:1
- Half bathrooms:1
Heating and cooling
- Cooling:Central Air
- Heating:Forced Air, Natural Gas
Structure and exterior
- Roof:Composition
- Year built:1990
Schools
- High school:Thunderridge
- Middle school:Ranch View
- Elementary school:Trailblazer
Utilities
- Water:Public
- Sewer:Public Sewer
Finances and disclosures
- Price:$610,000
- Tax amount:$4,021 (2024)
New listings near 9821 Rock Dove Lane
- Open Fri, 3:30 to 5:45pmNew
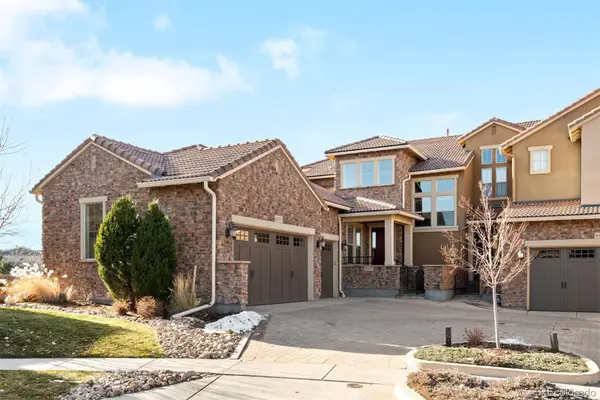 $1,199,000Active3 beds 4 baths4,186 sq. ft.
$1,199,000Active3 beds 4 baths4,186 sq. ft.9537 Rosato Court, Highlands Ranch, CO 80126
MLS# 5745826Listed by: LIV SOTHEBY'S INTERNATIONAL REALTY - Open Sun, 12 to 2pmNew
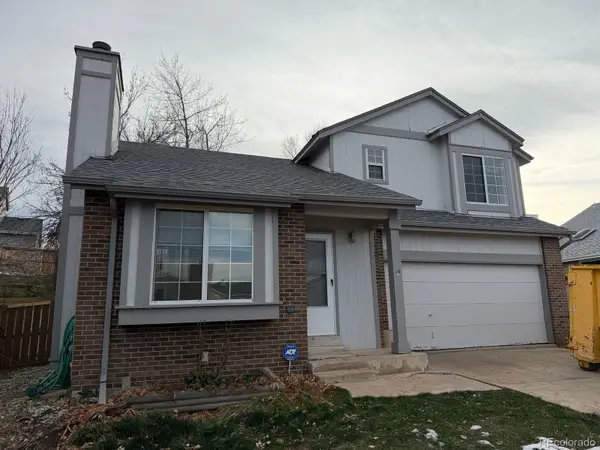 $430,000Active3 beds 2 baths1,296 sq. ft.
$430,000Active3 beds 2 baths1,296 sq. ft.996 Cherry Blossom Court, Highlands Ranch, CO 80126
MLS# 7406066Listed by: KELLER WILLIAMS REALTY DOWNTOWN LLC - New
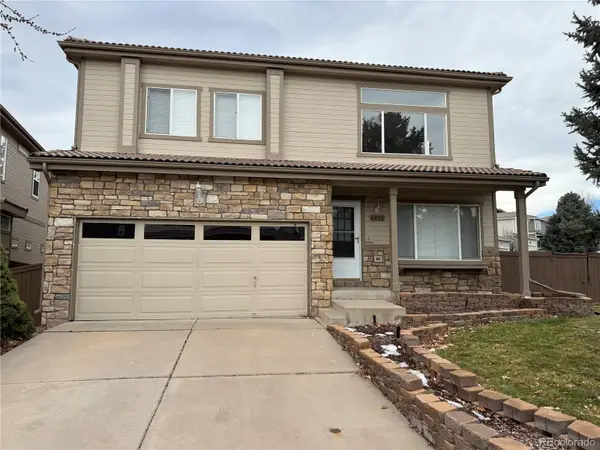 $600,000Active3 beds 3 baths2,437 sq. ft.
$600,000Active3 beds 3 baths2,437 sq. ft.4892 Waldenwood Drive, Highlands Ranch, CO 80130
MLS# 2168385Listed by: ONE STOP REALTY, LLC - New
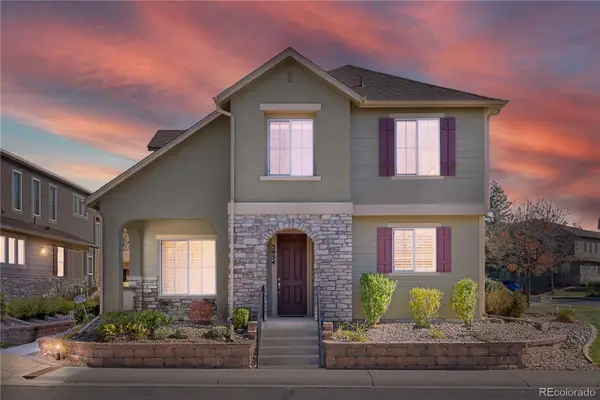 $650,000Active3 beds 3 baths2,160 sq. ft.
$650,000Active3 beds 3 baths2,160 sq. ft.3954 Blue Pine Circle, Highlands Ranch, CO 80126
MLS# 9917810Listed by: COLDWELL BANKER REALTY 24 - New
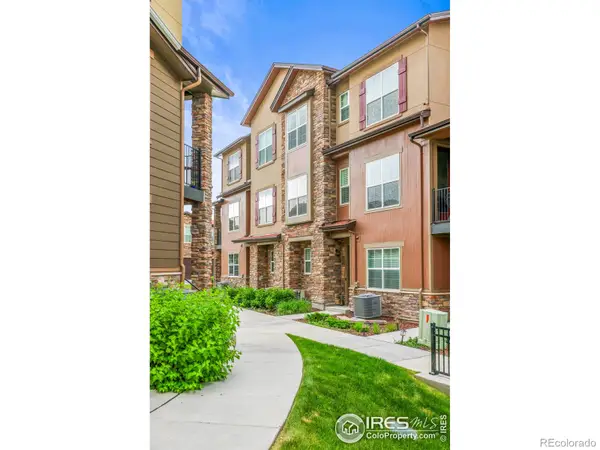 $465,000Active2 beds 3 baths1,326 sq. ft.
$465,000Active2 beds 3 baths1,326 sq. ft.2225 Santini Trail #C, Highlands Ranch, CO 80129
MLS# IR1048441Listed by: NOOKHAVEN HOMES - Coming Soon
 $721,900Coming Soon5 beds 4 baths
$721,900Coming Soon5 beds 4 baths2249 Weatherstone Circle, Highlands Ranch, CO 80126
MLS# 3291977Listed by: RE/MAX PROFESSIONALS - New
 $1,250,000Active5 beds 5 baths5,305 sq. ft.
$1,250,000Active5 beds 5 baths5,305 sq. ft.1115 Kistler Court, Highlands Ranch, CO 80126
MLS# 1814227Listed by: THE STELLER GROUP, INC - New
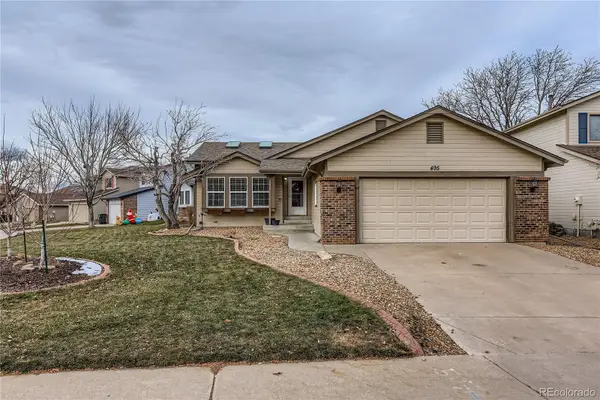 $640,000Active4 beds 3 baths2,238 sq. ft.
$640,000Active4 beds 3 baths2,238 sq. ft.495 Ridgeglen Way, Highlands Ranch, CO 80126
MLS# 6238985Listed by: KELLER WILLIAMS REAL ESTATE LLC - New
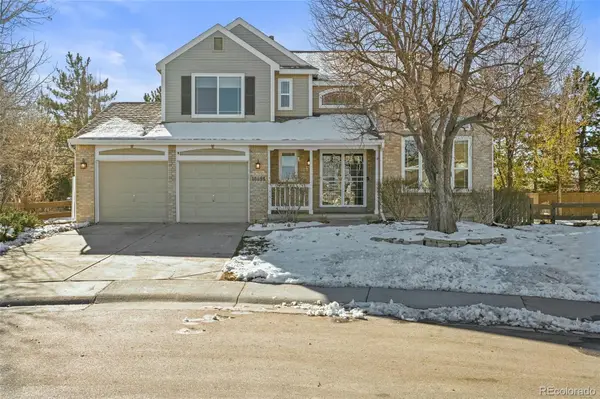 $845,000Active5 beds 4 baths3,433 sq. ft.
$845,000Active5 beds 4 baths3,433 sq. ft.10096 Hughes Place, Highlands Ranch, CO 80126
MLS# 2113477Listed by: RE/MAX PROFESSIONALS 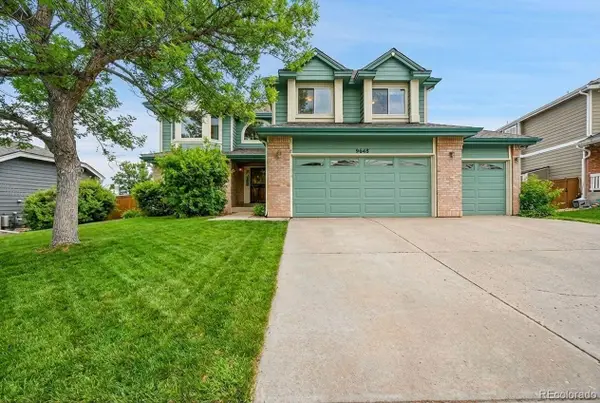 $750,000Pending4 beds 3 baths3,718 sq. ft.
$750,000Pending4 beds 3 baths3,718 sq. ft.9648 Bellmore Place, Littleton, CO 80126
MLS# 5932462Listed by: KELLER WILLIAMS DTC
