9888 Falcon Creek Drive, Highlands Ranch, CO 80130
Local realty services provided by:Better Homes and Gardens Real Estate Kenney & Company
9888 Falcon Creek Drive,Highlands Ranch, CO 80130
$849,900
- 5 Beds
- 3 Baths
- 4,371 sq. ft.
- Single family
- Active
Listed by: craig eskanosceskanos@gmail.com,303-888-0336
Office: brokers guild homes
MLS#:6124826
Source:ML
Price summary
- Price:$849,900
- Price per sq. ft.:$194.44
- Monthly HOA dues:$57
About this home
Amazing opportunity to own a beautifully maintained 5 bedroom home within the sought after Falcon Creek Subdivision. Stunning oak hardwood floors flow throughout both the main and upper levels. Open floorplan with soaring vaulted ceilings, makes this 2-story house into a home that you will enjoy for a lifetime. The entry foyer is accented by the open staircase that includes custom spindles and railings. The main floor living area includes massive windows, a warm gas fireplace with brick and wood accented mantel, and a wet bar for all of your family get togethers. Custom door treatments and wood blinds are prevalent throughout the property. Luxurious primary suite with walkout balcony that overlooks the stunning rear yard. This primary suite is both spacious and elegant. It includes not only a fabulous oversized walk-in shower, jetted tub, dual vanities with granite countertops, two large walk-in closets, along with multiple windows that allow sunlight to cascade throughout. The main floor bedroom can also double as a perfect place for your office. Adjacent to the kitchen is an eating space that will accommodate a full size dining table. In addition, you also have room for bar stools at the oversized counter area. Step outside onto your private custom stamped concrete patio area. Both the front and rear yards are not only manicured to perfection, but include custom stamped concrete edging for that professionally maintained appearance. The 3-car attached garage is massive and includes an access door to the rear yard. Upgrades throughout, including a cement tile roof. Make housework easy with the main floor laundry area with cabinets and abundant shelving. Should you desire additional finished living space, the unfinished basement is ready and waiting. Located just minutes from major highways, Park Meadows Mall and surrounding shopping area, along with amenities galore.
HURRY, don't miss out on this very special home!
Contact an agent
Home facts
- Year built:1988
- Listing ID #:6124826
Rooms and interior
- Bedrooms:5
- Total bathrooms:3
- Full bathrooms:3
- Living area:4,371 sq. ft.
Heating and cooling
- Cooling:Central Air
- Heating:Forced Air, Natural Gas
Structure and exterior
- Roof:Shake
- Year built:1988
- Building area:4,371 sq. ft.
- Lot area:0.21 Acres
Schools
- High school:Rock Canyon
- Middle school:Rocky Heights
- Elementary school:Wildcat Mountain
Utilities
- Water:Public
- Sewer:Public Sewer
Finances and disclosures
- Price:$849,900
- Price per sq. ft.:$194.44
- Tax amount:$4,275 (2024)
New listings near 9888 Falcon Creek Drive
- New
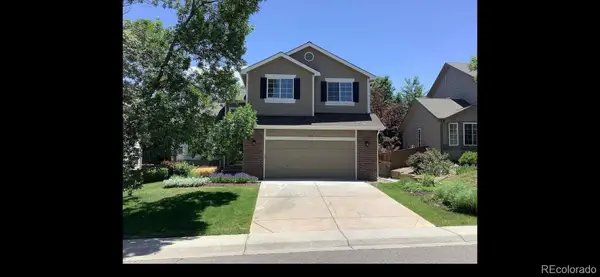 $699,000Active3 beds 3 baths2,563 sq. ft.
$699,000Active3 beds 3 baths2,563 sq. ft.724 Sparrow Hawk Drive, Highlands Ranch, CO 80129
MLS# 5754296Listed by: LOWES FLAT FEE REALTY - New
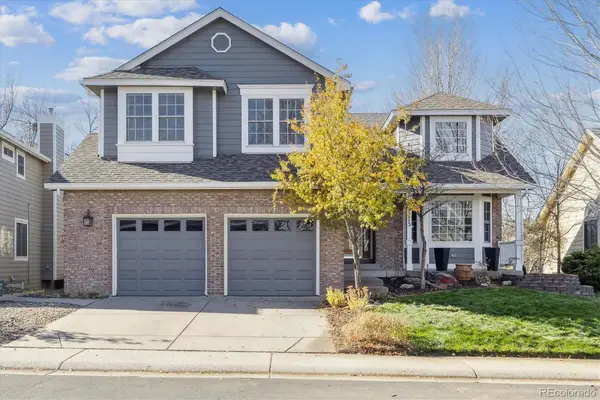 $850,000Active4 beds 4 baths3,399 sq. ft.
$850,000Active4 beds 4 baths3,399 sq. ft.9775 Spring Hill Street, Highlands Ranch, CO 80129
MLS# 4042254Listed by: COLDWELL BANKER REALTY 24 - Coming SoonOpen Sat, 10am to 1pm
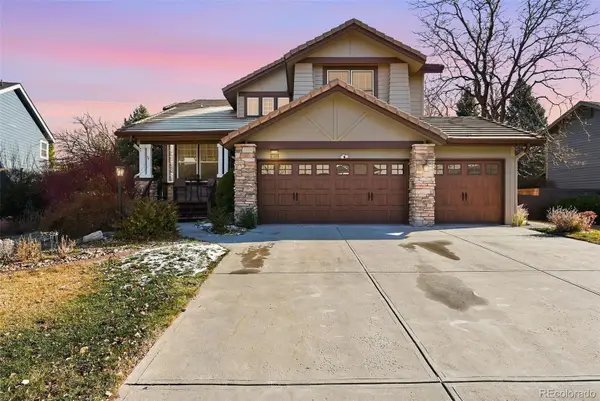 $900,000Coming Soon4 beds 4 baths
$900,000Coming Soon4 beds 4 baths9372 Prairie View Drive, Highlands Ranch, CO 80126
MLS# 8212972Listed by: COMPASS - DENVER - New
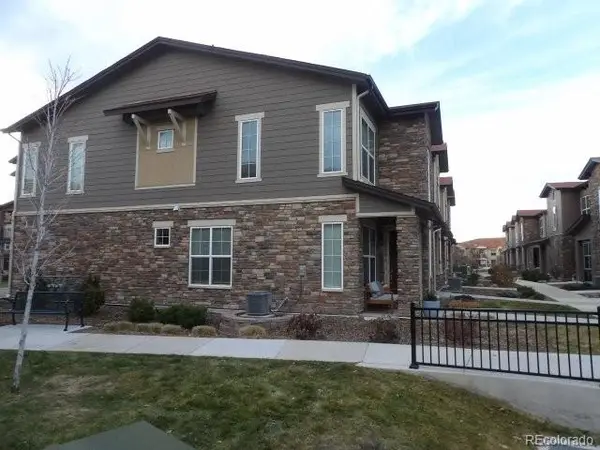 $455,000Active2 beds 3 baths1,353 sq. ft.
$455,000Active2 beds 3 baths1,353 sq. ft.8428 Galvani Trail #B, Littleton, CO 80129
MLS# 2284784Listed by: RE/MAX ALLIANCE - New
 $990,000Active5 beds 3 baths4,278 sq. ft.
$990,000Active5 beds 3 baths4,278 sq. ft.9603 Chesapeake Street, Highlands Ranch, CO 80126
MLS# 7669677Listed by: THRIVE REAL ESTATE GROUP - New
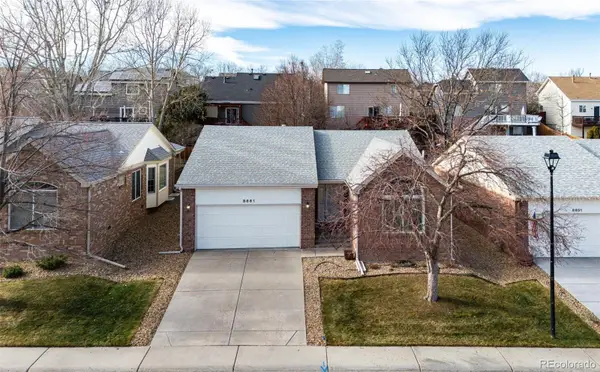 $619,900Active2 beds 3 baths2,483 sq. ft.
$619,900Active2 beds 3 baths2,483 sq. ft.8861 Greenwich Street, Highlands Ranch, CO 80130
MLS# 4164131Listed by: BERKSHIRE HATHAWAY HOMESERVICES ROCKY MOUNTAIN, REALTORS - New
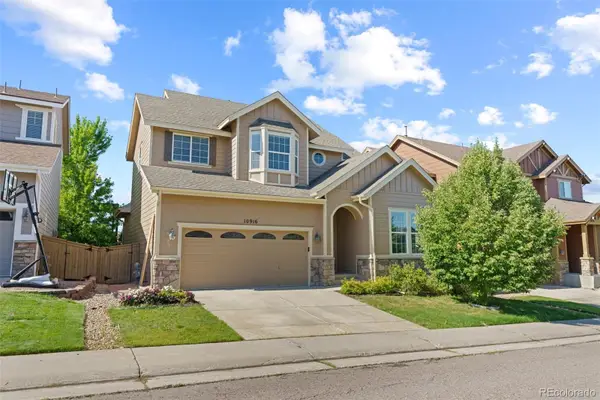 $833,000Active4 beds 4 baths3,308 sq. ft.
$833,000Active4 beds 4 baths3,308 sq. ft.10916 Towerbridge Road, Highlands Ranch, CO 80130
MLS# 3486533Listed by: CENTURY 21 PROSPERITY  $1,000,000Active5 beds 4 baths3,862 sq. ft.
$1,000,000Active5 beds 4 baths3,862 sq. ft.9507 Burgundy Circle, Highlands Ranch, CO 80126
MLS# 6168620Listed by: AMERICAN HOME AGENTS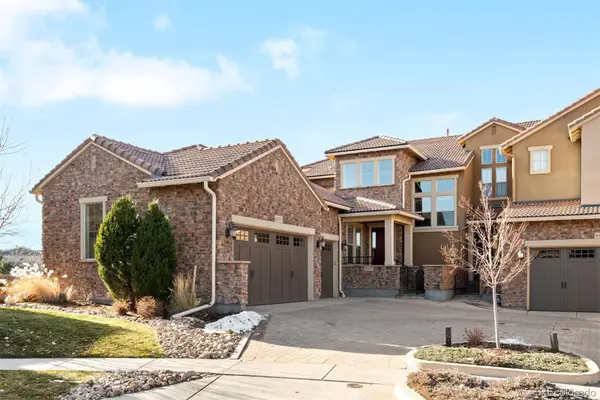 $1,199,000Active3 beds 4 baths4,186 sq. ft.
$1,199,000Active3 beds 4 baths4,186 sq. ft.9537 Rosato Court, Highlands Ranch, CO 80126
MLS# 5745826Listed by: LIV SOTHEBY'S INTERNATIONAL REALTY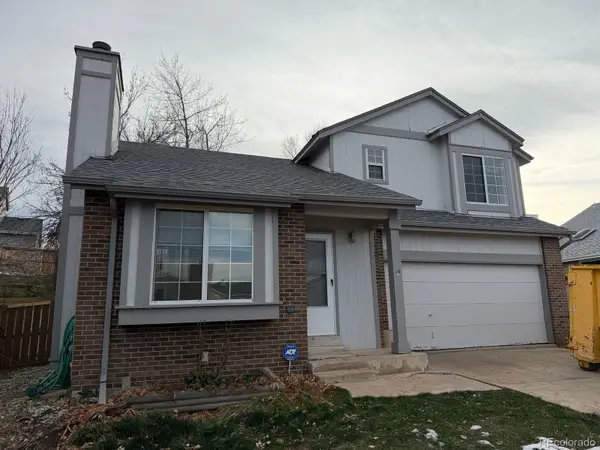 $430,000Active3 beds 2 baths1,296 sq. ft.
$430,000Active3 beds 2 baths1,296 sq. ft.996 Cherry Blossom Court, Highlands Ranch, CO 80126
MLS# 7406066Listed by: KELLER WILLIAMS REALTY DOWNTOWN LLC
