9910 Ashleigh Way, Highlands Ranch, CO 80126
Local realty services provided by:Better Homes and Gardens Real Estate Kenney & Company
Listed by: nicholas callis, simon fosternick.callis@compass.com,303-818-4122
Office: compass - denver
MLS#:5123568
Source:ML
Price summary
- Price:$1,000,000
- Price per sq. ft.:$235.02
- Monthly HOA dues:$57
About this home
Experience the best of suburban comfort and modern convenience in this beautifully updated Highlands Ranch home. Perfectly situated in a coveted neighborhood, this turnkey residence offers a spacious open floor plan ideal for both everyday living and entertaining. The updated kitchen shines with upgraded appliances and ample storage, while the primary suite provides a serene retreat with stylish finishes.
Enjoy Colorado’s outdoor lifestyle in your own resort-style backyard featuring a custom patio, built-in grill enclave, and relaxing hot tub. Set on a generous corner lot, the home also includes a three-car garage and numerous recent updates—new windows and HVAC (2021) plus a new roof (2023). Low HOA fees grant access to exceptional community amenities including a clubhouse, pools, tennis courts, spa, fitness center, parks, and playgrounds. Move right in and start living the Highlands Ranch lifestyle at its finest.
Contact an agent
Home facts
- Year built:1991
- Listing ID #:5123568
Rooms and interior
- Bedrooms:4
- Total bathrooms:4
- Full bathrooms:3
- Living area:4,255 sq. ft.
Heating and cooling
- Cooling:Central Air
- Heating:Forced Air
Structure and exterior
- Roof:Composition
- Year built:1991
- Building area:4,255 sq. ft.
- Lot area:0.26 Acres
Schools
- High school:Mountain Vista
- Middle school:Mountain Ridge
- Elementary school:Summit View
Utilities
- Water:Public
- Sewer:Public Sewer
Finances and disclosures
- Price:$1,000,000
- Price per sq. ft.:$235.02
- Tax amount:$6,599 (2024)
New listings near 9910 Ashleigh Way
- New
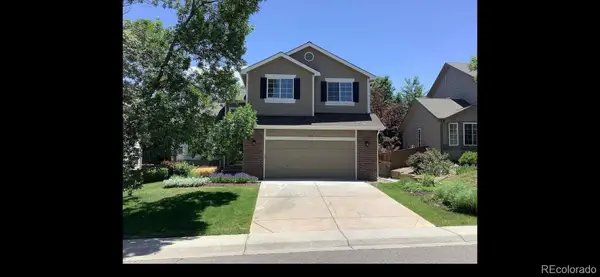 $699,000Active3 beds 3 baths2,563 sq. ft.
$699,000Active3 beds 3 baths2,563 sq. ft.724 Sparrow Hawk Drive, Highlands Ranch, CO 80129
MLS# 5754296Listed by: LOWES FLAT FEE REALTY - New
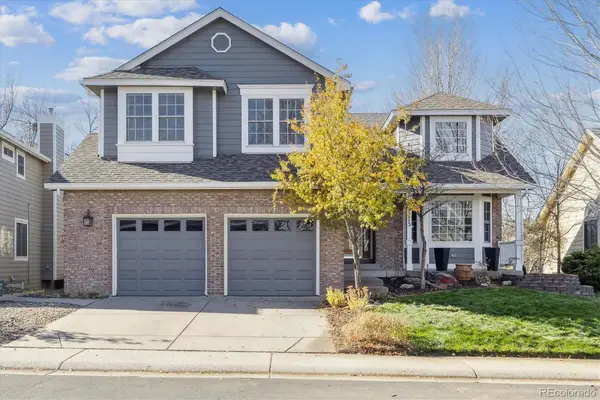 $850,000Active4 beds 4 baths3,399 sq. ft.
$850,000Active4 beds 4 baths3,399 sq. ft.9775 Spring Hill Street, Highlands Ranch, CO 80129
MLS# 4042254Listed by: COLDWELL BANKER REALTY 24 - Coming SoonOpen Sat, 10am to 1pm
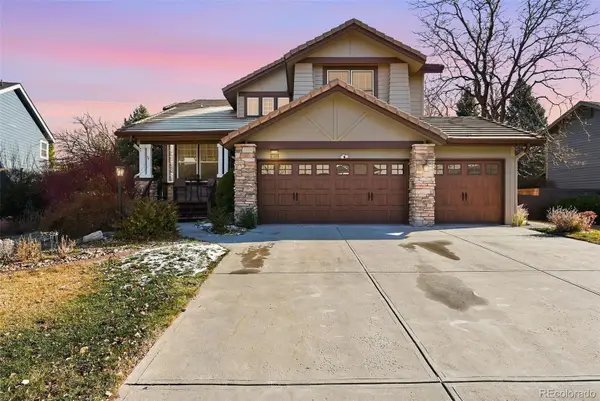 $900,000Coming Soon4 beds 4 baths
$900,000Coming Soon4 beds 4 baths9372 Prairie View Drive, Highlands Ranch, CO 80126
MLS# 8212972Listed by: COMPASS - DENVER - New
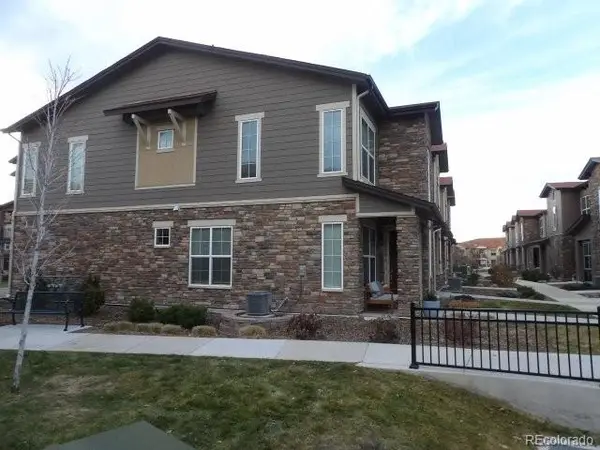 $455,000Active2 beds 3 baths1,353 sq. ft.
$455,000Active2 beds 3 baths1,353 sq. ft.8428 Galvani Trail #B, Littleton, CO 80129
MLS# 2284784Listed by: RE/MAX ALLIANCE - New
 $990,000Active5 beds 3 baths4,278 sq. ft.
$990,000Active5 beds 3 baths4,278 sq. ft.9603 Chesapeake Street, Highlands Ranch, CO 80126
MLS# 7669677Listed by: THRIVE REAL ESTATE GROUP 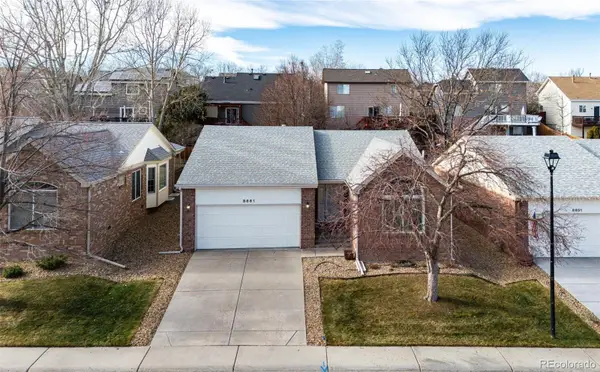 $619,900Active2 beds 3 baths2,483 sq. ft.
$619,900Active2 beds 3 baths2,483 sq. ft.8861 Greenwich Street, Highlands Ranch, CO 80130
MLS# 4164131Listed by: BERKSHIRE HATHAWAY HOMESERVICES ROCKY MOUNTAIN, REALTORS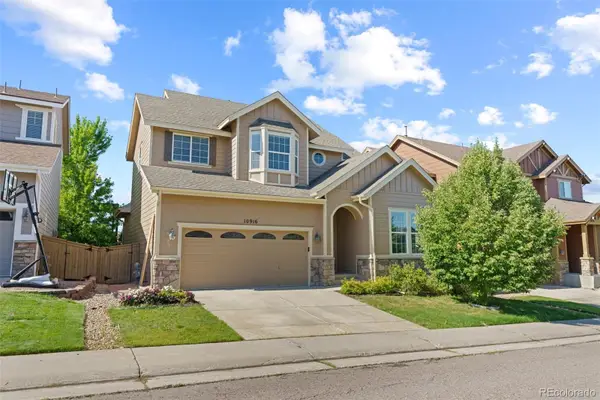 $833,000Active4 beds 4 baths3,308 sq. ft.
$833,000Active4 beds 4 baths3,308 sq. ft.10916 Towerbridge Road, Highlands Ranch, CO 80130
MLS# 3486533Listed by: CENTURY 21 PROSPERITY $1,000,000Active5 beds 4 baths3,862 sq. ft.
$1,000,000Active5 beds 4 baths3,862 sq. ft.9507 Burgundy Circle, Highlands Ranch, CO 80126
MLS# 6168620Listed by: AMERICAN HOME AGENTS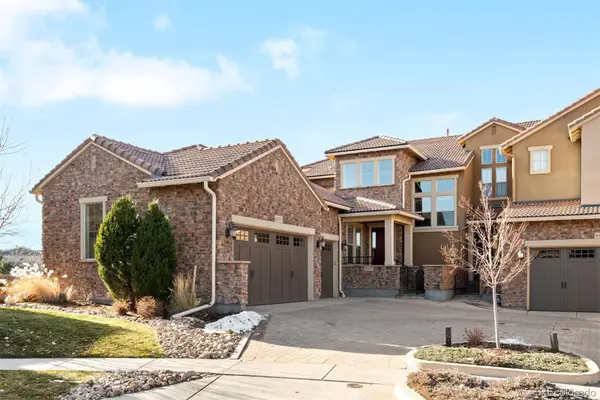 $1,199,000Active3 beds 4 baths4,186 sq. ft.
$1,199,000Active3 beds 4 baths4,186 sq. ft.9537 Rosato Court, Highlands Ranch, CO 80126
MLS# 5745826Listed by: LIV SOTHEBY'S INTERNATIONAL REALTY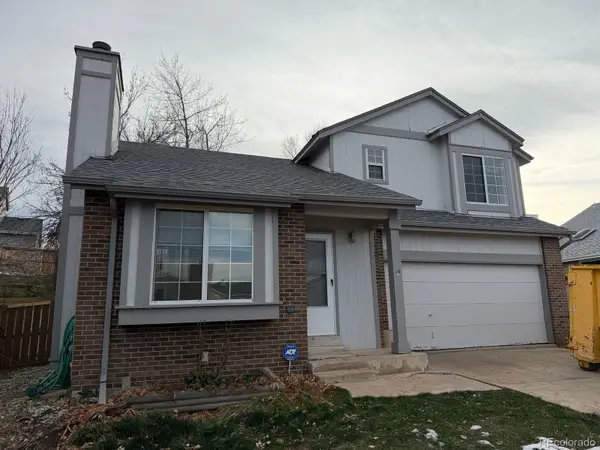 $430,000Active3 beds 2 baths1,296 sq. ft.
$430,000Active3 beds 2 baths1,296 sq. ft.996 Cherry Blossom Court, Highlands Ranch, CO 80126
MLS# 7406066Listed by: KELLER WILLIAMS REALTY DOWNTOWN LLC
