9943 Cottoncreek Drive, Highlands Ranch, CO 80130
Local realty services provided by:Better Homes and Gardens Real Estate Kenney & Company
Listed by: robert fentonRealEstateRobCO@gmail.com,720-987-5425
Office: berkshire hathaway homeservices colorado, llc. - highlands ranch real estate
MLS#:6347941
Source:ML
Price summary
- Price:$975,000
- Price per sq. ft.:$236.59
- Monthly HOA dues:$57
About this home
Beautifully Updated Highlands Ranch Home with Saltwater Pool, Finished Basement & Prime Location
Discover this elegant 6-bedroom, 3.5-bath home in the highly sought-after 80130 area of Highlands Ranch. This property offers the perfect blend of updated interiors, functional living space, and an outdoor retreat with a rare private saltwater pool. Located minutes from miles of trails, top-rated schools, Redstone Park, Central Park, Cheese Ranch Natural Area, 4 Highlands Ranch recreation centers, and 2 golf courses—this home truly checks every box. A grand two-story foyer with a curved staircase welcomes you inside. The main floor features semi-formal living and dining rooms plus a private office/library with custom bookshelves and French doors. The family room boasts a gas fireplace and flows effortlessly into the updated chef’s kitchen—complete with cherry cabinetry, granite countertops, stainless steel appliances, gas cooktop island, breakfast nook, and backyard views. The primary suite offers a peaceful escape with a fully remodeled 5-piece bath featuring a soaking tub, dual vanities, designer tile shower, and a custom walk-in closet. Three additional bedrooms and an updated Jack-and-Jill bathroom complete the upper level. The finished basement adds versatility with two additional bedrooms (one non-conforming)—perfect for guests, a home gym, play area, or media space. Step outside to your own backyard oasis: a saltwater pool surrounded by mature trees, professional landscaping, and a spacious patio ideal for dining, grilling, or evenings by the firepit. Residents enjoy access to more than 2,000 acres of open space, 70+ miles of walking and biking trails, 20+ neighborhood parks, and four state-of-the-art recreation centers with fitness facilities, indoor/outdoor pools, tennis courts, climbing walls, and sports programs. Convenient access to C-470, I-25, Park Meadows, Lone Tree, DTC, shopping, dining, and healthcare. Luxury, lifestyle, and location all come together
Contact an agent
Home facts
- Year built:1992
- Listing ID #:6347941
Rooms and interior
- Bedrooms:6
- Total bathrooms:4
- Full bathrooms:2
- Half bathrooms:1
- Living area:4,121 sq. ft.
Heating and cooling
- Cooling:Central Air
- Heating:Electric, Forced Air, Natural Gas
Structure and exterior
- Roof:Composition
- Year built:1992
- Building area:4,121 sq. ft.
- Lot area:0.21 Acres
Schools
- High school:Rock Canyon
- Middle school:Rocky Heights
- Elementary school:Wildcat Mountain
Utilities
- Water:Public
- Sewer:Community Sewer
Finances and disclosures
- Price:$975,000
- Price per sq. ft.:$236.59
- Tax amount:$5,805 (2024)
New listings near 9943 Cottoncreek Drive
- Open Sun, 11am to 2pmNew
 $875,000Active3 beds 3 baths2,922 sq. ft.
$875,000Active3 beds 3 baths2,922 sq. ft.14 Stonehaven Court, Littleton, CO 80130
MLS# 3368043Listed by: RE/MAX LEADERS - New
 $575,000Active3 beds 3 baths1,860 sq. ft.
$575,000Active3 beds 3 baths1,860 sq. ft.6494 Silver Mesa Drive #A, Highlands Ranch, CO 80130
MLS# 6288126Listed by: RELAX REAL ESTATE PROS - New
 $999,975Active4 beds 4 baths3,979 sq. ft.
$999,975Active4 beds 4 baths3,979 sq. ft.10919 Bellbrook Circle, Highlands Ranch, CO 80130
MLS# 8661008Listed by: HOMESMART - New
 $669,000Active4 beds 3 baths2,589 sq. ft.
$669,000Active4 beds 3 baths2,589 sq. ft.2669 Westgate Avenue, Highlands Ranch, CO 80126
MLS# 2527925Listed by: RE/MAX PROFESSIONALS - New
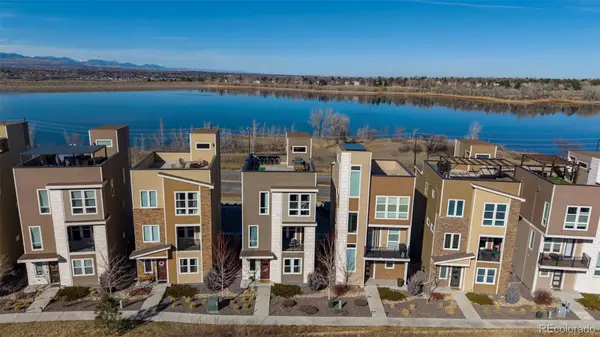 $700,000Active3 beds 3 baths2,071 sq. ft.
$700,000Active3 beds 3 baths2,071 sq. ft.2460 Channel Drive, Highlands Ranch, CO 80129
MLS# 9471354Listed by: MB TEAM LASSEN - Coming Soon
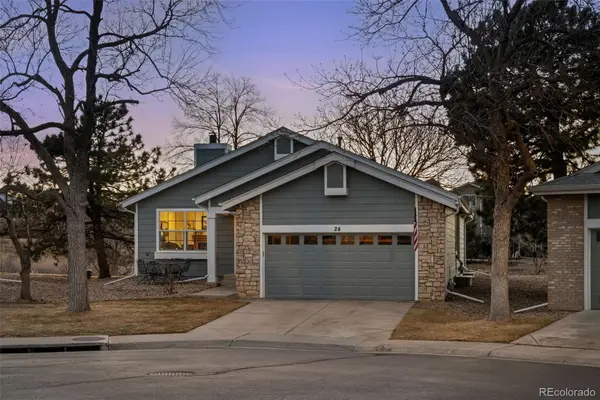 $725,000Coming Soon3 beds 3 baths
$725,000Coming Soon3 beds 3 baths24 Abernathy Court, Highlands Ranch, CO 80130
MLS# 5413789Listed by: RE/MAX PROFESSIONALS - Coming Soon
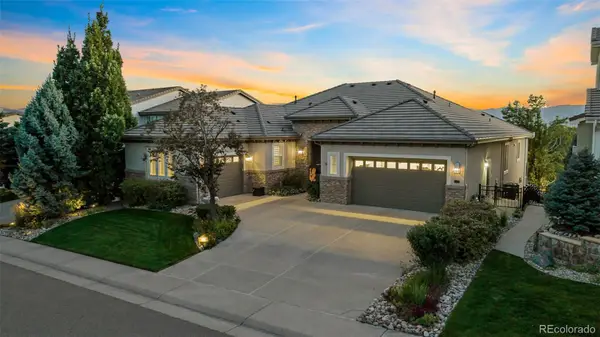 $2,100,000Coming Soon4 beds 5 baths
$2,100,000Coming Soon4 beds 5 baths8981 Stonecrest Way, Highlands Ranch, CO 80129
MLS# 7711590Listed by: ZEN CASA REALTY - New
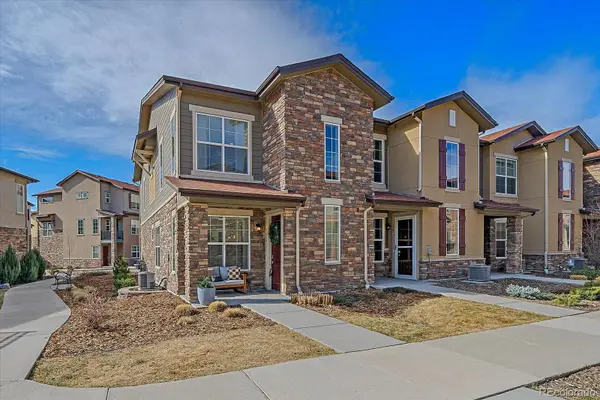 $525,000Active3 beds 3 baths1,400 sq. ft.
$525,000Active3 beds 3 baths1,400 sq. ft.8428 Galvani Trail #A, Highlands Ranch, CO 80129
MLS# 9593275Listed by: RE/MAX ALLIANCE - Coming Soon
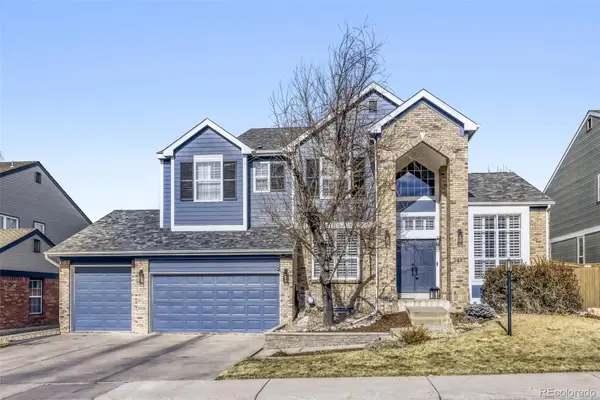 $1,125,000Coming Soon5 beds 4 baths
$1,125,000Coming Soon5 beds 4 baths3423 Meadow Creek Place, Highlands Ranch, CO 80126
MLS# 6434710Listed by: KELLER WILLIAMS DTC - Open Sat, 11am to 2pmNew
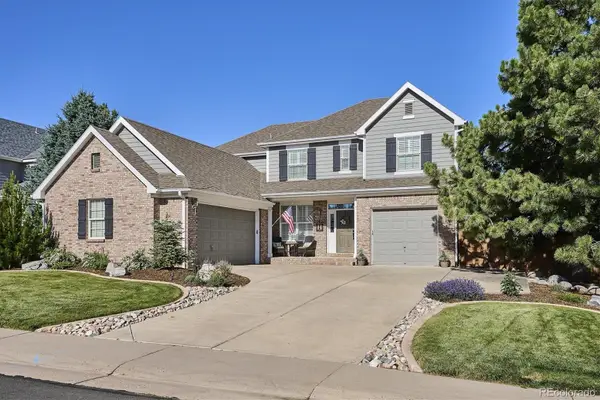 $1,300,000Active5 beds 5 baths4,497 sq. ft.
$1,300,000Active5 beds 5 baths4,497 sq. ft.10633 Edgemont Court, Highlands Ranch, CO 80129
MLS# 2031500Listed by: THE DENVER 100 LLC

