9962 Stratford Lane, Highlands Ranch, CO 80126
Local realty services provided by:Better Homes and Gardens Real Estate Kenney & Company
Listed by:nicole millernicole.miller.realestate@gmail.com,720-935-9532
Office:social real estate group ltd
MLS#:4771169
Source:ML
Price summary
- Price:$939,000
- Price per sq. ft.:$229.87
- Monthly HOA dues:$57.33
About this home
Discover this beautiful 5bed, 5bath home nestled on a quiet street, a short walk to Summit View Elementary and scenic neighborhood trails. With over 4,000sf of thoughtfully designed living space, this light-filled home sits on a park-like lot that’s been professionally landscaped with mature trees, lush perennials, a tranquil water feature, and a spacious Trex deck—complete with a shaded area and gas hookup for a grill—perfect for outdoor entertaining. Inside, you’ll find a grand entrance with soaring vaulted ceilings, a formal dining room, and a separate living and family room layout that enhances flow and comfort. The remodeled kitchen features quartz countertops, stainless appliances, glass tile backsplash, newer cabinetry, a pantry, a built-in desk, and a bright bay window overlooking the backyard with an additional dining room. The main-floor study (or optional 6th bedroom) includes custom built-ins, making it ideal for a home office. Upstairs, retreat to the expansive primary suite with bay window seating. The remodeled primary bath includes a glass walk-in shower, jetted tub, and walk in closet. 3 additional bedrooms and 2 full baths complete the upper level. Finished basement offers versatile space for recreation or multi-generational living, with a large bedroom, remodeled full bath, and spacious rec area. A large laundry room with custom cabinetry, ample storage, and thoughtful extras like garage and basement shelving, heated gutters, and tons of off-street parking (room for cars, a boat, and a camper!) add incredible value. Comfort is maximized with 3 cooling options - a whole house A/C, an attic fan, and mini-split A/C units in the upstairs bedrooms for zoned climate control. Enjoy a family-friendly community known for its well-maintained roads and green spaces. Take advantage of nearby rec centers, pools, hot tubs, fitness facilities, and organized activities for kids and adults alike—all just minutes from shopping, dining, and top-rated schools.
Contact an agent
Home facts
- Year built:1993
- Listing ID #:4771169
Rooms and interior
- Bedrooms:5
- Total bathrooms:5
- Full bathrooms:4
- Half bathrooms:1
- Living area:4,085 sq. ft.
Heating and cooling
- Cooling:Air Conditioning-Room, Attic Fan, Central Air
- Heating:Forced Air
Structure and exterior
- Roof:Shingle
- Year built:1993
- Building area:4,085 sq. ft.
- Lot area:0.27 Acres
Schools
- High school:Mountain Vista
- Middle school:Mountain Ridge
- Elementary school:Summit View
Utilities
- Sewer:Public Sewer
Finances and disclosures
- Price:$939,000
- Price per sq. ft.:$229.87
- Tax amount:$6,904 (2024)
New listings near 9962 Stratford Lane
- New
 $655,900Active5 beds 3 baths2,640 sq. ft.
$655,900Active5 beds 3 baths2,640 sq. ft.1062 Timbervale Trail, Highlands Ranch, CO 80129
MLS# 6991220Listed by: MARYANA ALEKSON 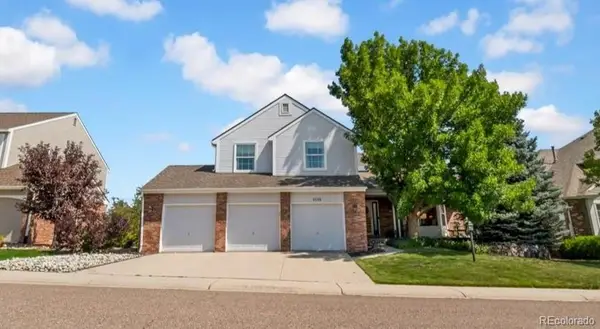 $899,900Active4 beds 3 baths4,290 sq. ft.
$899,900Active4 beds 3 baths4,290 sq. ft.8586 Meadow Creek Drive, Highlands Ranch, CO 80126
MLS# 3326748Listed by: KELLER WILLIAMS AVENUES REALTY $939,900Active4 beds 4 baths3,628 sq. ft.
$939,900Active4 beds 4 baths3,628 sq. ft.1707 Sunset Ridge Road, Highlands Ranch, CO 80126
MLS# 5254586Listed by: HOMESMART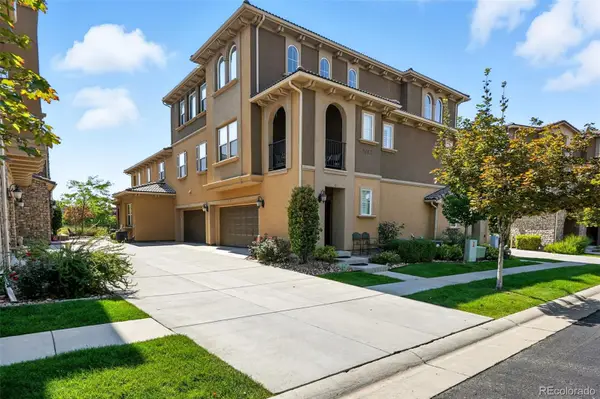 $644,900Active2 beds 2 baths1,596 sq. ft.
$644,900Active2 beds 2 baths1,596 sq. ft.9487 Loggia Street #A, Highlands Ranch, CO 80126
MLS# 5429042Listed by: KELLER WILLIAMS DTC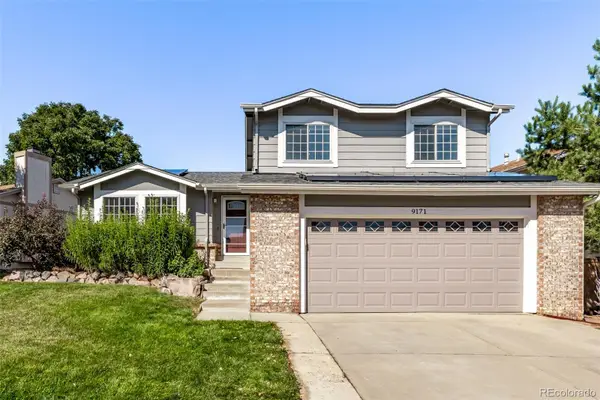 $625,000Active4 beds 2 baths2,181 sq. ft.
$625,000Active4 beds 2 baths2,181 sq. ft.9171 Stargrass Circle, Highlands Ranch, CO 80126
MLS# 5726209Listed by: USAJ REALTY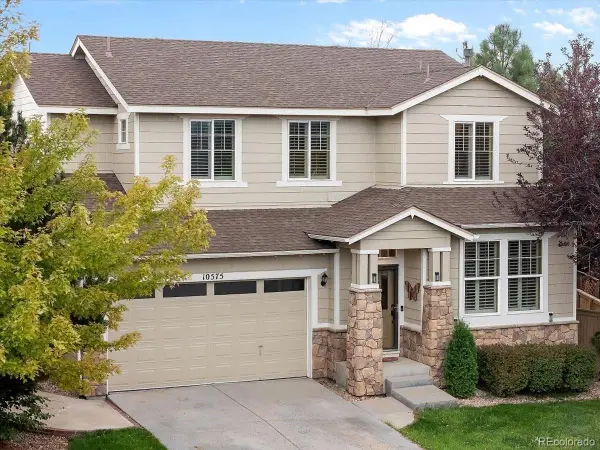 $740,000Active5 beds 4 baths3,296 sq. ft.
$740,000Active5 beds 4 baths3,296 sq. ft.10575 Pearlwood Circle, Highlands Ranch, CO 80126
MLS# 6687375Listed by: RE/MAX PROFESSIONALS $884,900Active5 beds 4 baths3,403 sq. ft.
$884,900Active5 beds 4 baths3,403 sq. ft.638 E Huntington Place, Highlands Ranch, CO 80126
MLS# 8893300Listed by: ICON REAL ESTATE, LLC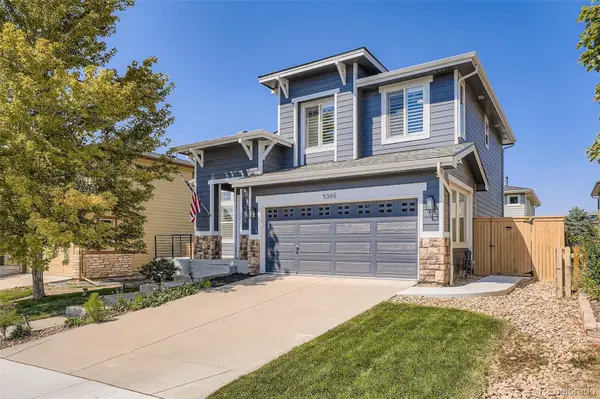 $650,000Active3 beds 3 baths2,161 sq. ft.
$650,000Active3 beds 3 baths2,161 sq. ft.5365 Fullerton Circle, Highlands Ranch, CO 80130
MLS# 9746391Listed by: ORCHARD BROKERAGE LLC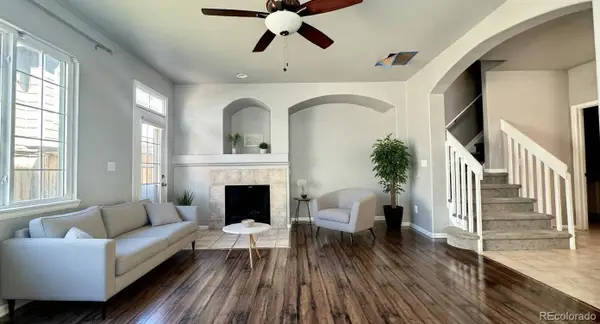 $479,900Active3 beds 3 baths1,594 sq. ft.
$479,900Active3 beds 3 baths1,594 sq. ft.1254 Carlyle Park Circle, Highlands Ranch, CO 80129
MLS# 1576936Listed by: HOMESMART REALTY $485,000Active2 beds 3 baths1,574 sq. ft.
$485,000Active2 beds 3 baths1,574 sq. ft.6484 Silver Mesa Drive #A, Highlands Ranch, CO 80130
MLS# 1670656Listed by: COLORADO HOME REALTY
