9986 Wyecliff Drive, Highlands Ranch, CO 80126
Local realty services provided by:Better Homes and Gardens Real Estate Kenney & Company
9986 Wyecliff Drive,Highlands Ranch, CO 80126
$1,075,000
- 6 Beds
- 5 Baths
- - sq. ft.
- Single family
- Sold
Listed by: bob minerbminer@remax.net,303-638-9033
Office: re/max professionals
MLS#:4472344
Source:ML
Sorry, we are unable to map this address
Price summary
- Price:$1,075,000
- Monthly HOA dues:$57
About this home
Live the dream! Updated 6 bed (5 bed+main fl office), 5 bath (rare 3 upper baths!) gem in coveted Highlands Ranch community. 4500 total sqft, 3246 above! Most popular floor plan in area w/custom features unique from others in the area! *We recently sold 2 homes this exact model same street $1.4 mill, nearby street $1.2 mill.* Private 0.26-acre lot offers impressive curb appeal: mature landscaping/trees, stamped concrete driveway/walkways, 3-car garage, grand arched entry. Inside find a curved stairway & soaring vaulted ceilings extending to formal living room, w/many windows & cozy gas fireplace. Extensive refinished hardwoods & upgraded light fixtures thruout! Remodeled gourmet kitchen is heart of the home: boasts new island w/farm-style sink, ample white cabinets w/2 wall pantries, stylish quartz counters/subway tile backsplash/gold pulls & fixtures. Upgraded stainless steel appliances stay! Seating at island & breakfast nook w/wine cooler, added doors to back yard. Kitchen opens to formal dining & sizeable family room featuring vaulted ceiling, striking brick fireplace. Main floor bed/office has closet & built-in wall unit. Brand New laundry/mud room w/new quartz counters/sink/tile floors, cabinets, shelves/closet plus door to back yard. Gorgeous yard w/serene waterfall, mature trees & extended patio. Upstairs find 4 spacious Beds, all w/attached baths, walk-in closets & fans. Relax in the Primary Suite, complete w/peaked ceiling & 5-pc bath w/jetted tub, walk-in shower, linen closet. Unique to this house: Bed 2 has private full bath & Beds 3 & 4 share updated 4-pc Jack & Jill bath. Finished basement gives more living space: multi-function rec spaces w/built-in cabinets/sink, Bed 5 w/walk-in closet, 3/4 bath plus storage closets & crawl space, oversized 3-car garage. Walk to all 3 top-rated feeder schools. Low HOA gets 4 rec centers, pools, tennis, fitness. Miles of trails! Includes Buyer Home Warranty. *Offering $10k Credit for basement paint & carpet* Must See!
Contact an agent
Home facts
- Year built:1991
- Listing ID #:4472344
Rooms and interior
- Bedrooms:6
- Total bathrooms:5
- Full bathrooms:3
- Half bathrooms:1
Heating and cooling
- Cooling:Central Air
- Heating:Forced Air, Natural Gas
Structure and exterior
- Roof:Composition
- Year built:1991
Schools
- High school:Mountain Vista
- Middle school:Mountain Ridge
- Elementary school:Summit View
Utilities
- Water:Public
- Sewer:Public Sewer
Finances and disclosures
- Price:$1,075,000
- Tax amount:$6,712 (2025)
New listings near 9986 Wyecliff Drive
- New
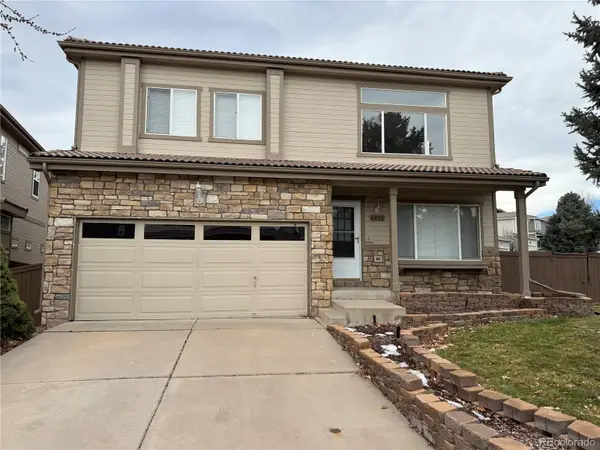 $600,000Active3 beds 3 baths2,437 sq. ft.
$600,000Active3 beds 3 baths2,437 sq. ft.4892 Waldenwood Drive, Highlands Ranch, CO 80130
MLS# 2168385Listed by: ONE STOP REALTY, LLC - New
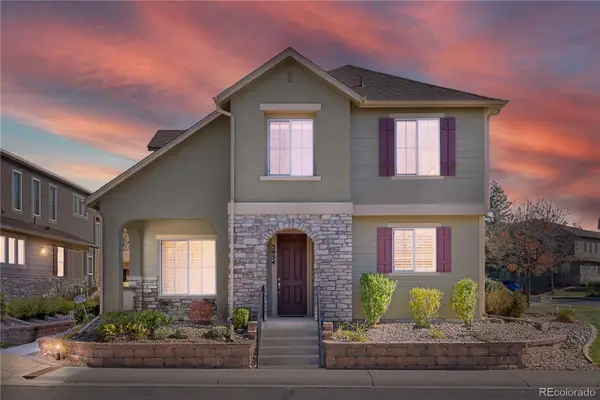 $650,000Active3 beds 3 baths2,160 sq. ft.
$650,000Active3 beds 3 baths2,160 sq. ft.3954 Blue Pine Circle, Highlands Ranch, CO 80126
MLS# 9917810Listed by: COLDWELL BANKER REALTY 24 - New
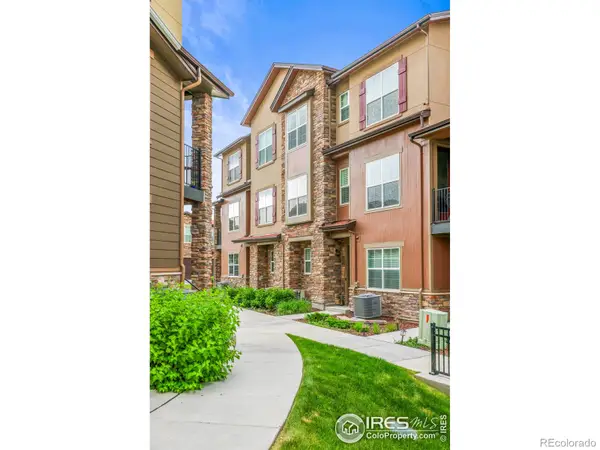 $465,000Active2 beds 3 baths1,326 sq. ft.
$465,000Active2 beds 3 baths1,326 sq. ft.2225 Santini Trail #C, Highlands Ranch, CO 80129
MLS# IR1048441Listed by: NOOKHAVEN HOMES - Coming Soon
 $721,900Coming Soon5 beds 4 baths
$721,900Coming Soon5 beds 4 baths2249 Weatherstone Circle, Highlands Ranch, CO 80126
MLS# 3291977Listed by: RE/MAX PROFESSIONALS - New
 $1,250,000Active5 beds 5 baths5,305 sq. ft.
$1,250,000Active5 beds 5 baths5,305 sq. ft.1115 Kistler Court, Highlands Ranch, CO 80126
MLS# 1814227Listed by: THE STELLER GROUP, INC - New
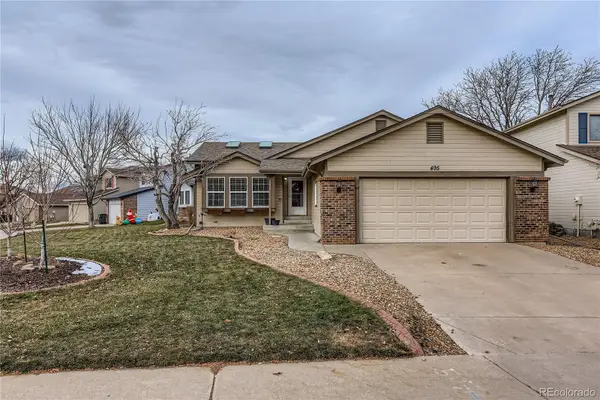 $640,000Active4 beds 3 baths2,238 sq. ft.
$640,000Active4 beds 3 baths2,238 sq. ft.495 Ridgeglen Way, Highlands Ranch, CO 80126
MLS# 6238985Listed by: KELLER WILLIAMS REAL ESTATE LLC - New
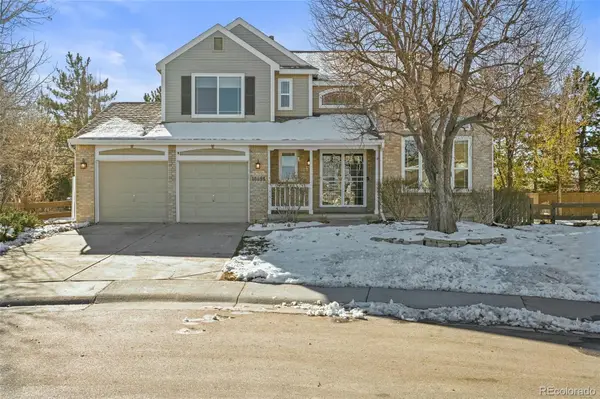 $845,000Active5 beds 4 baths3,433 sq. ft.
$845,000Active5 beds 4 baths3,433 sq. ft.10096 Hughes Place, Highlands Ranch, CO 80126
MLS# 2113477Listed by: RE/MAX PROFESSIONALS 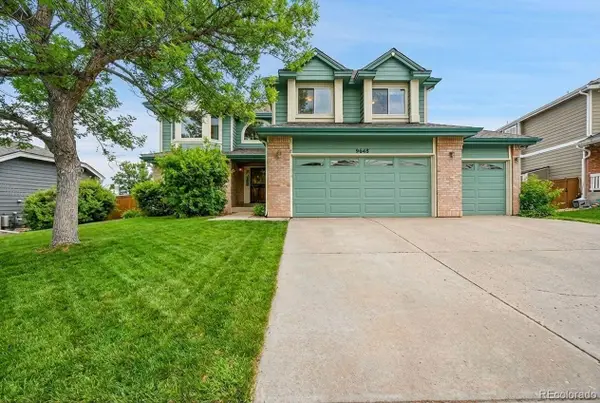 $750,000Pending4 beds 3 baths3,718 sq. ft.
$750,000Pending4 beds 3 baths3,718 sq. ft.9648 Bellmore Place, Littleton, CO 80126
MLS# 5932462Listed by: KELLER WILLIAMS DTC- New
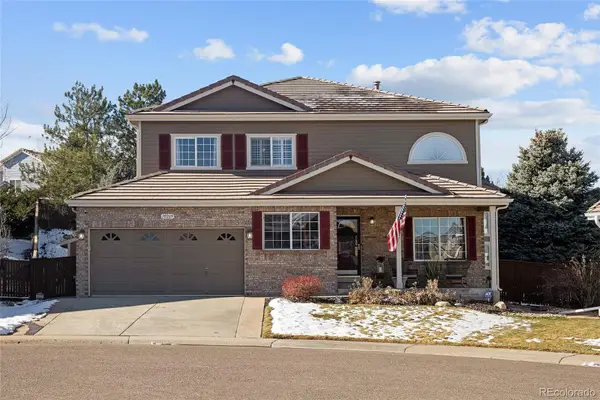 $820,000Active4 beds 4 baths3,816 sq. ft.
$820,000Active4 beds 4 baths3,816 sq. ft.10269 Fawnbrook Court, Highlands Ranch, CO 80130
MLS# 8770206Listed by: KENTWOOD REAL ESTATE DTC, LLC - New
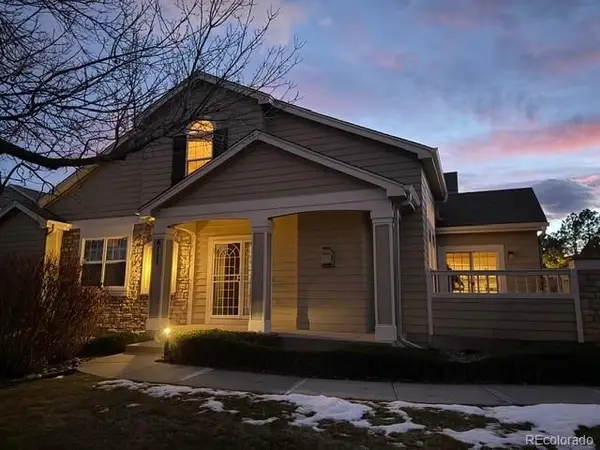 $498,000Active2 beds 3 baths2,853 sq. ft.
$498,000Active2 beds 3 baths2,853 sq. ft.6111 Trailhead Road, Highlands Ranch, CO 80130
MLS# 2247403Listed by: JASON MITCHELL REAL ESTATE COLORADO, LLC
