580 E Byers Avenue, Hot Sulphur Springs, CO 80451
Local realty services provided by:Better Homes and Gardens Real Estate Kenney & Company
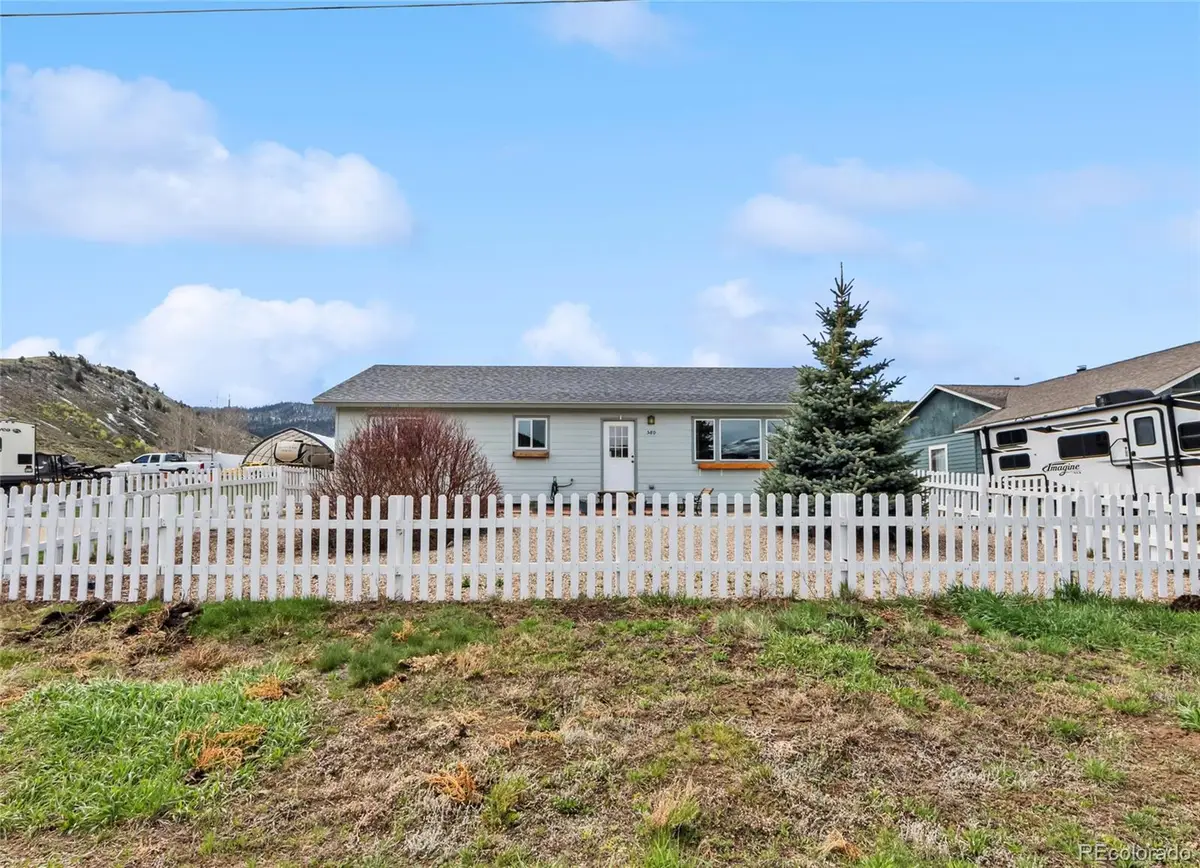
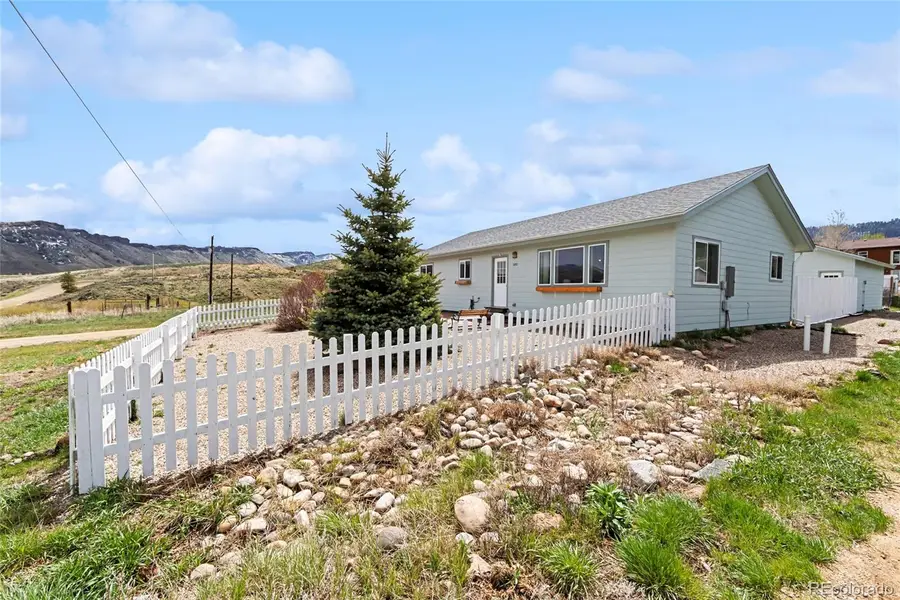
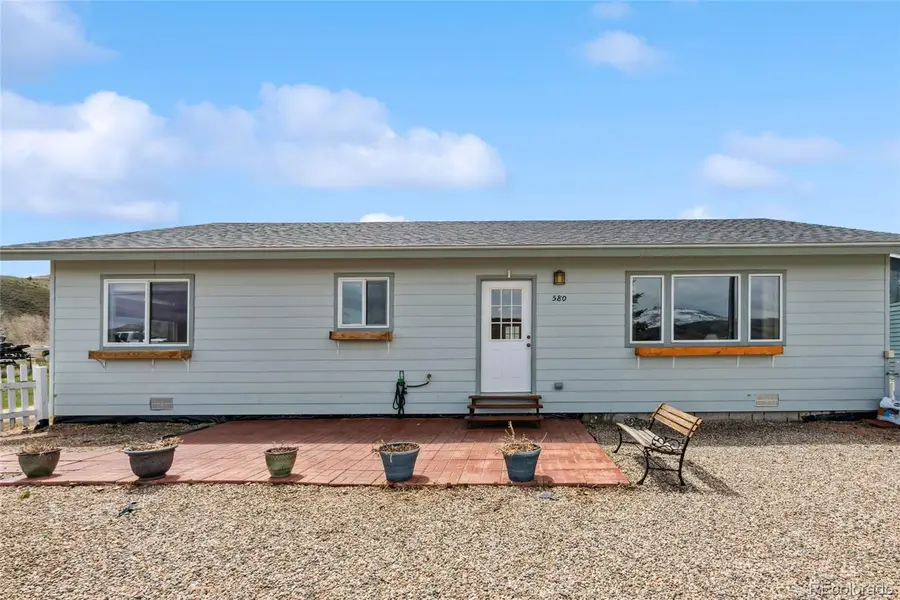
Listed by:amber lemonamber@amberlemon.com,970-531-2149
Office:coldwell banker - elevated realty
MLS#:3567645
Source:ML
Price summary
- Price:$515,000
- Price per sq. ft.:$369.97
About this home
Welcome to your dream home situated on a large corner lot, offering breathtaking mountain views and an abundance of natural light! This well-maintained and cared-for residence features a spacious, open layout that flows seamlessly throughout, creating an inviting atmosphere perfect for both relaxation and entertaining. Step inside to discover airy rooms adorned with large windows, allowing you to soak in the stunning views from virtually every angle. The high ceilings enhance the sense of space and openness, making this home feel even more inviting. The expansive yard is an entertainer's paradise, providing ample space for gatherings, outdoor activities, and enjoying the fabulous views that surround you. Recent updates include new windows, a new roof, and new gutters, ensuring peace of mind for years to come. Additionally, the property features a detached shop, perfect for hobbies or extra storage. Enjoy the convenience of being just a short walk from the Colorado River, hot springs, and public land, making this location ideal for outdoor enthusiasts. This home is a true gem in Hot Sulphur, combining comfort, style, and an unbeatable location. Don't wait, schedule your showing today and make this incredible property your own!
Contact an agent
Home facts
- Year built:2002
- Listing Id #:3567645
Rooms and interior
- Bedrooms:2
- Total bathrooms:2
- Full bathrooms:1
- Living area:1,392 sq. ft.
Heating and cooling
- Heating:Electric
Structure and exterior
- Roof:Shingle
- Year built:2002
- Building area:1,392 sq. ft.
- Lot area:0.26 Acres
Schools
- High school:Middle Park
- Middle school:East Grand
- Elementary school:Granby
Utilities
- Water:Public
- Sewer:Public Sewer
Finances and disclosures
- Price:$515,000
- Price per sq. ft.:$369.97
- Tax amount:$1,506 (2024)
New listings near 580 E Byers Avenue
- New
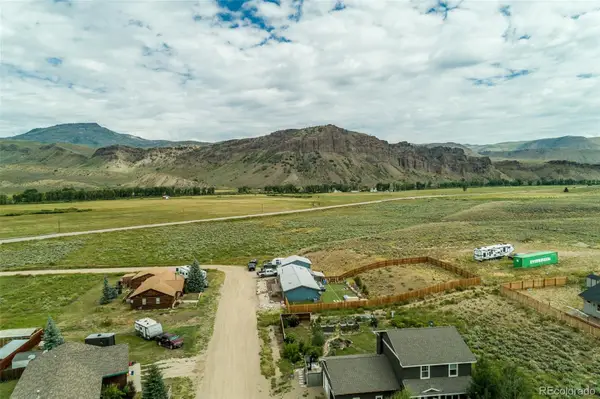 $599,999Active4 beds 2 baths2,016 sq. ft.
$599,999Active4 beds 2 baths2,016 sq. ft.600 E Cedar Street, Hot Sulphur Springs, CO 80451
MLS# 2546262Listed by: KELLER WILLIAMS ADVANTAGE REALTY LLC - New
 $299,000Active4.84 Acres
$299,000Active4.84 AcresLot 1 Ridgeway, Hot Sulphur Springs, CO 80451
MLS# 1601076Listed by: COLDWELL BANKER - ELEVATED REALTY - New
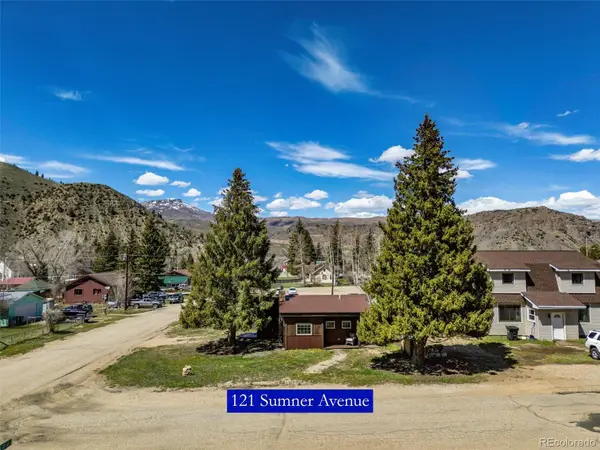 $445,000Active1 beds 1 baths741 sq. ft.
$445,000Active1 beds 1 baths741 sq. ft.121 Sumner Avenue, Hot Sulphur Springs, CO 80451
MLS# 2369234Listed by: COLDWELL BANKER - ELEVATED REALTY - New
 $299,000Active5.96 Acres
$299,000Active5.96 AcresLot 4 Ridgeway, Hot Sulphur Springs, CO 80451
MLS# 6528776Listed by: COLDWELL BANKER - ELEVATED REALTY - New
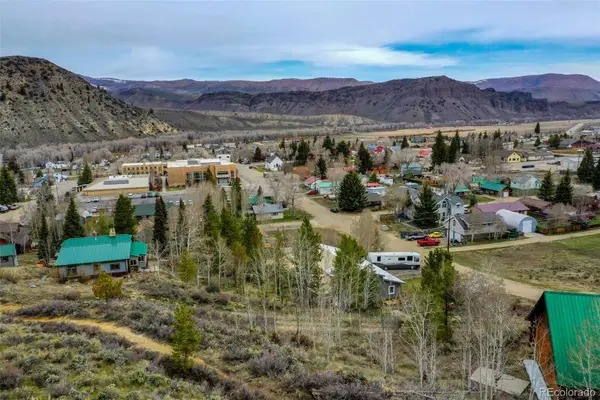 $54,900Active0.21 Acres
$54,900Active0.21 AcresLot 4-6 Ridgeway, Hot Sulphur Springs, CO 80451
MLS# 6606951Listed by: COLDWELL BANKER - ELEVATED REALTY - New
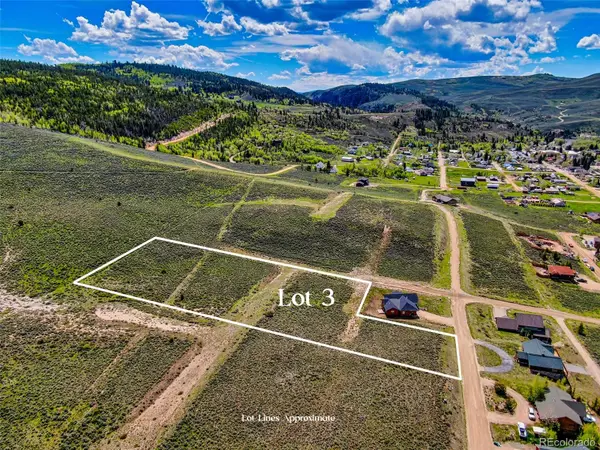 $149,000Active2.62 Acres
$149,000Active2.62 AcresLot 3 Ridgeway Avenue, Hot Sulphur Springs, CO 80451
MLS# 7177273Listed by: COLDWELL BANKER - ELEVATED REALTY - New
 $149,000Active2.48 Acres
$149,000Active2.48 AcresLot 2 Ridgeway, Hot Sulphur Springs, CO 80451
MLS# 7547634Listed by: COLDWELL BANKER - ELEVATED REALTY - New
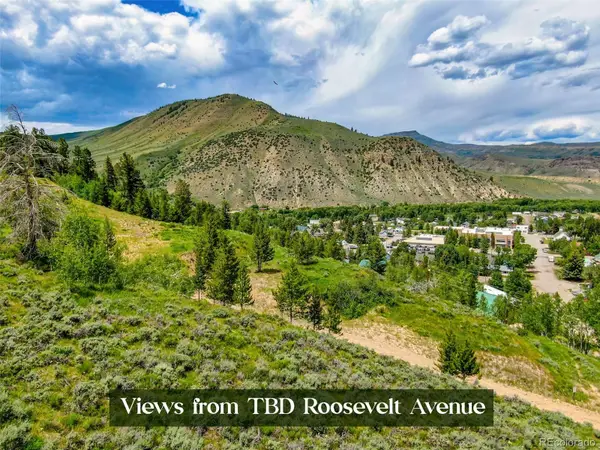 $175,000Active1.72 Acres
$175,000Active1.72 AcresLot 1-22 Roosevelt Avenue, Hot Sulphur Springs, CO 80451
MLS# 8667512Listed by: COLDWELL BANKER - ELEVATED REALTY - New
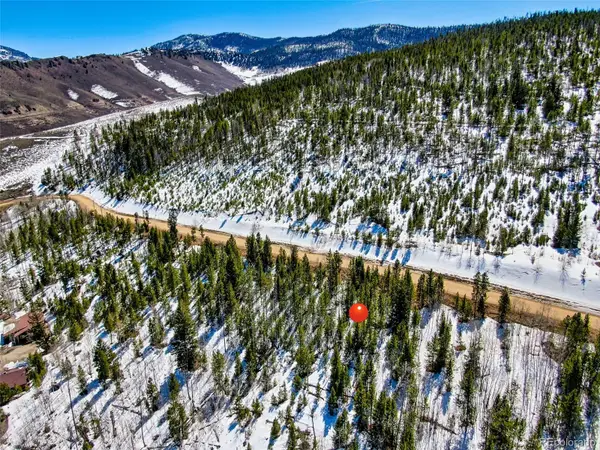 $14,900Active0.23 Acres
$14,900Active0.23 AcresLot 8-9 Gcr 559, Hot Sulphur Springs, CO 80451
MLS# 8860614Listed by: COLDWELL BANKER - ELEVATED REALTY
