630 E Sumner Avenue, Hot Sulphur Springs, CO 80451
Local realty services provided by:Better Homes and Gardens Real Estate Kenney & Company
630 E Sumner Avenue,Hot Sulphur Springs, CO 80451
$823,500
- 3 Beds
- 2 Baths
- 1,901 sq. ft.
- Single family
- Active
Listed by: amber lemonamber@amberlemon.com,970-531-2149
Office: coldwell banker - elevated realty
MLS#:8338207
Source:ML
Price summary
- Price:$823,500
- Price per sq. ft.:$433.19
- Monthly HOA dues:$8.33
About this home
**Brand New Construction in the Heart of Grand County!** Welcome to this exceptional new home in charming Hot Sulphur Springs, thoughtfully crafted with attention to detail, comfort, and modern conveniences. Enjoy breathtaking views perfectly framed by generous windows throughout the well-designed floorplan, filling every space with natural light. The sleek kitchen is a showstopper, featuring exquisite countertops, a stunning kitchen island with counter seating, gorgeous engineered plank flooring flows seamlessly from the kitchen into the bathrooms, adding warmth and style. Relax in the inviting living area, complete with a cozy wood fireplace—perfect for Colorado evenings. Step outside to large decks and a covered patio, ideal for entertaining or simply soaking in the serene surroundings. This home checks all the boxes; prime location, spectacular views, spacious square footage, large attached garage, and quality finishes throughout. All of this is just a short walk to the Colorado River, Hot Springs Resort, and public lands for endless outdoor adventures. Don't miss your chance to own this beautiful, move-in-ready home in one of Grand County's most desirable locations!
Contact an agent
Home facts
- Year built:2024
- Listing ID #:8338207
Rooms and interior
- Bedrooms:3
- Total bathrooms:2
- Full bathrooms:1
- Living area:1,901 sq. ft.
Heating and cooling
- Heating:Forced Air, Natural Gas
Structure and exterior
- Roof:Shingle
- Year built:2024
- Building area:1,901 sq. ft.
- Lot area:0.29 Acres
Schools
- High school:Middle Park
- Middle school:East Grand
- Elementary school:Granby
Utilities
- Water:Public
- Sewer:Public Sewer
Finances and disclosures
- Price:$823,500
- Price per sq. ft.:$433.19
- Tax amount:$629 (2024)
New listings near 630 E Sumner Avenue
- New
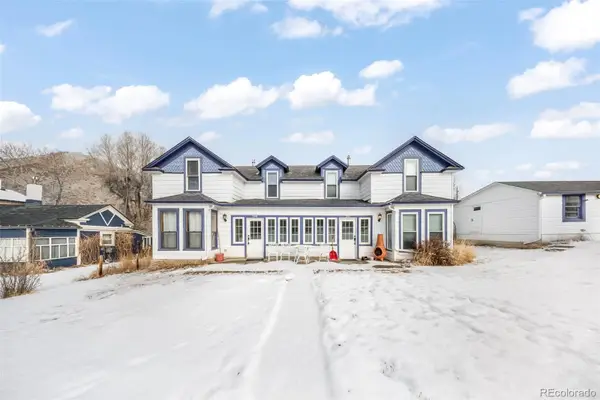 $625,000Active7 beds 4 baths2,668 sq. ft.
$625,000Active7 beds 4 baths2,668 sq. ft.207 & 209 Grand Avenue, Hot Sulphur Springs, CO 80451
MLS# 5554176Listed by: COLDWELL BANKER - ELEVATED REALTY  $299,000Active4.84 Acres
$299,000Active4.84 AcresLot 1 Ridgeway, Hot Sulphur Springs, CO 80451
MLS# 1601076Listed by: COLDWELL BANKER - ELEVATED REALTY $299,000Active5.96 Acres
$299,000Active5.96 AcresLot 4 Ridgeway, Hot Sulphur Springs, CO 80451
MLS# 6528776Listed by: COLDWELL BANKER - ELEVATED REALTY $149,000Active2.48 Acres
$149,000Active2.48 AcresLot 2 Ridgeway, Hot Sulphur Springs, CO 80451
MLS# 7547634Listed by: COLDWELL BANKER - ELEVATED REALTY $42,000Active0.42 Acres
$42,000Active0.42 AcresTBD W Ridgeway Avenue, Hot Sulphur, CO 80451
MLS# S1062474Listed by: PARADISE REALTY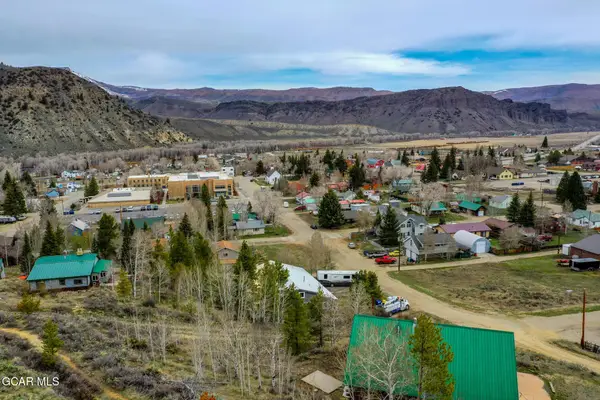 $54,900Active0.21 Acres
$54,900Active0.21 AcresLot 4-6 Ridgeway, Hot Sulphur Springs, CO 80451
MLS# 6606951Listed by: COLDWELL BANKER - ELEVATED REALTY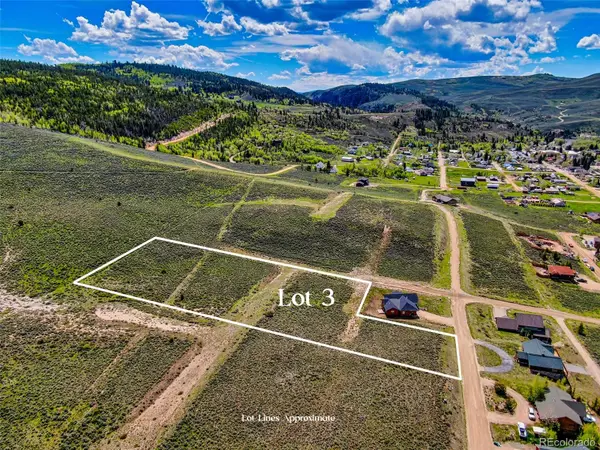 $149,000Active2.62 Acres
$149,000Active2.62 AcresLot 3 Ridgeway Avenue, Hot Sulphur Springs, CO 80451
MLS# 7177273Listed by: COLDWELL BANKER - ELEVATED REALTY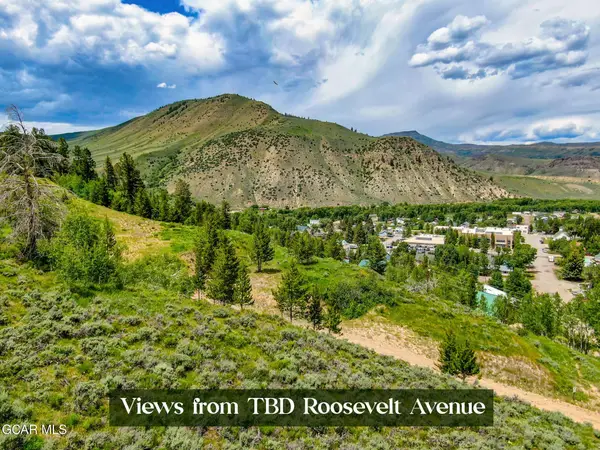 $175,000Active1.72 Acres
$175,000Active1.72 AcresLot 1-22 Roosevelt Avenue, Hot Sulphur Springs, CO 80451
MLS# 8667512Listed by: COLDWELL BANKER - ELEVATED REALTY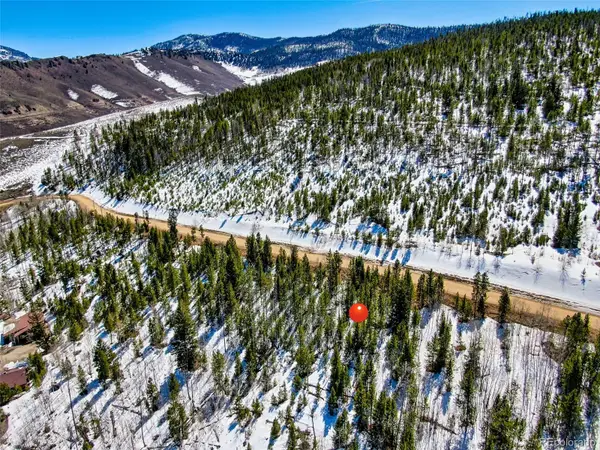 $14,900Active0.23 Acres
$14,900Active0.23 AcresLot 8-9 Gcr 559, Hot Sulphur Springs, CO 80451
MLS# 8860614Listed by: COLDWELL BANKER - ELEVATED REALTY

