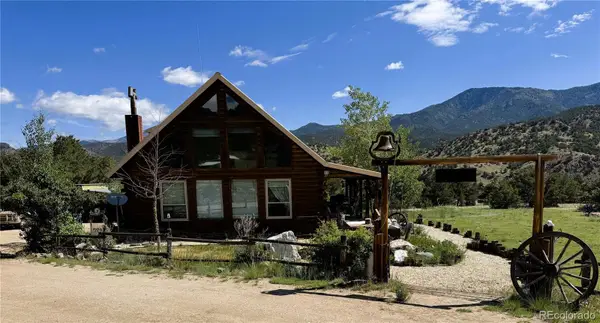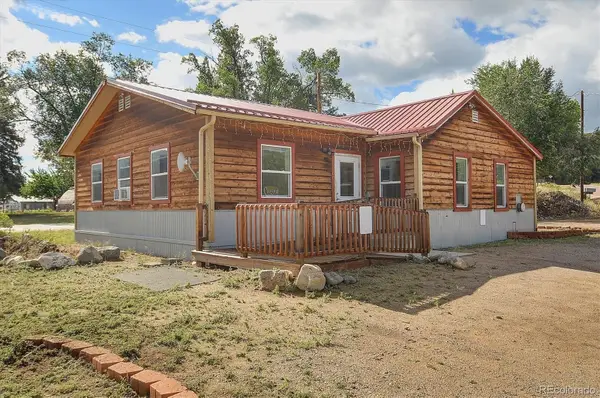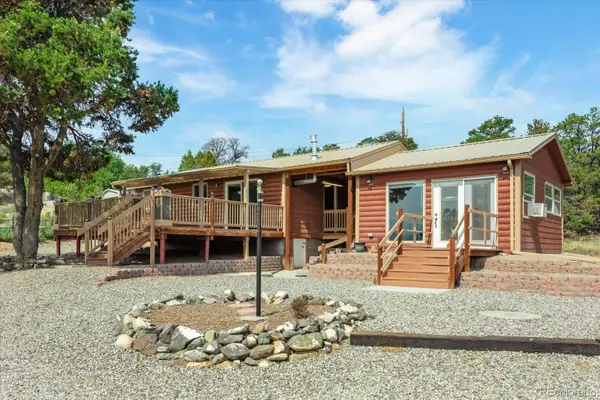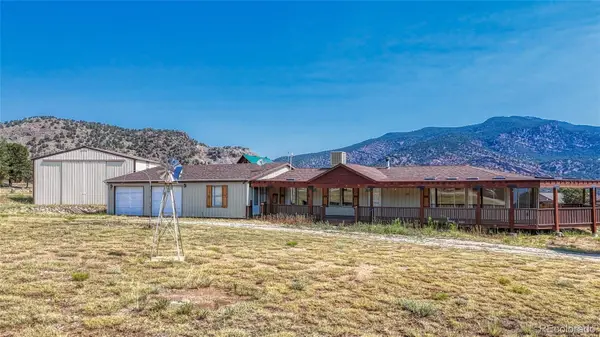4745 Forest Lane, Howard, CO 81233
Local realty services provided by:Better Homes and Gardens Real Estate Kenney & Company
Listed by:jon adamsJon@mountainranchandhome.com,719-207-3666
Office:mossy oak properties / mountain ranch and home brokers
MLS#:4925540
Source:ML
Price summary
- Price:$459,000
- Price per sq. ft.:$463.64
About this home
Cozy 1 bedroom, 1 bath log cabin on 4.3 acres. Private location hidden in the tall pines and aspens at the base of the Sangre de Cristo Mountains in Howard, CO. Great cabin for year round living or a retreat in the mountains for recreation, hunting, or just relaxing. National Forest, BLM, and the Arkansas River are minutes away. For the hunters: Property is in Game Management Unit 86 with OTC rifle and archery elk tags and the hunting is excellent in this area with very little pressure from the public. Cabin has electricity, propane, well, and septic. There is a free standing wood stove, a built in fireplace, and a propane wall furnace providing plenty of warmth. Fenced yard for pets, fenced garden area, several small streams running through the timber and a seasonal irrigation ditch that makes a nice water feature near the front of the cabin. Located approximately 30 minutes from Salida, CO. (Additional 2.5 acres is available. Contact agent for more information.) See Virtual Tour for more pictures and maps.
Contact an agent
Home facts
- Year built:1968
- Listing ID #:4925540
Rooms and interior
- Bedrooms:1
- Total bathrooms:1
- Full bathrooms:1
- Living area:990 sq. ft.
Heating and cooling
- Heating:Propane, Wall Furnace, Wood, Wood Stove
Structure and exterior
- Roof:Metal
- Year built:1968
- Building area:990 sq. ft.
- Lot area:4.3 Acres
Schools
- High school:Florence
- Middle school:Fremont
- Elementary school:Fremont
Utilities
- Water:Well
- Sewer:Septic Tank
Finances and disclosures
- Price:$459,000
- Price per sq. ft.:$463.64
- Tax amount:$1,158 (2025)
New listings near 4745 Forest Lane
 $600,000Active2 beds 2 baths1,704 sq. ft.
$600,000Active2 beds 2 baths1,704 sq. ft.10990 Us Highway 50, Howard, CO 81233
MLS# 2996526Listed by: CENTURY 21 COMMUNITY FIRST $700,000Active7 beds 6 baths1,900 sq. ft.
$700,000Active7 beds 6 baths1,900 sq. ft.10240 W Us Highway 50, Howard, CO 81233
MLS# 8209602Listed by: COLDWELL BANKER COLLEGIATE PEAKS REALTY $875,000Active4 beds 3 baths4,242 sq. ft.
$875,000Active4 beds 3 baths4,242 sq. ft.12426 Us Highway 50, Howard, CO 81233
MLS# 6891292Listed by: CENTURY 21 COMMUNITY FIRST $775,000Active3 beds 2 baths1,890 sq. ft.
$775,000Active3 beds 2 baths1,890 sq. ft.234 Bremer Road, Howard, CO 81233
MLS# 8879294Listed by: HOMESMART PREFERRED REALTY $579,000Active2 beds 2 baths1,438 sq. ft.
$579,000Active2 beds 2 baths1,438 sq. ft.10300 Us Highway 50, Howard, CO 81233
MLS# 6847988Listed by: PINON REAL ESTATE GROUP LLC $460,000Active2 beds 1 baths784 sq. ft.
$460,000Active2 beds 1 baths784 sq. ft.163 Holiday Hills Boulevard, Howard, CO 81233
MLS# 5787804Listed by: CENTURY 21 COMMUNITY FIRST $674,000Active3 beds 2 baths1,660 sq. ft.
$674,000Active3 beds 2 baths1,660 sq. ft.426 Leprechaun Lane, Howard, CO 81233
MLS# 1568521Listed by: HOMESMART PREFERRED REALTY $385,000Active10 Acres
$385,000Active10 Acresn/a West Creek - Cr 48 Road, Howard, CO 81233
MLS# 2508946Listed by: CENTURY 21 COMMUNITY FIRST $650,000Active4 beds 2 baths2,028 sq. ft.
$650,000Active4 beds 2 baths2,028 sq. ft.525 Holiday Hills Boulevard, Howard, CO 81233
MLS# 4645612Listed by: PINON REAL ESTATE GROUP LLC $749,000Active2 beds 2 baths1,458 sq. ft.
$749,000Active2 beds 2 baths1,458 sq. ft.7845 Us Highway 50, Howard, CO 81233
MLS# 7767962Listed by: RE/MAX PROPERTIES OF THE SUMMIT
