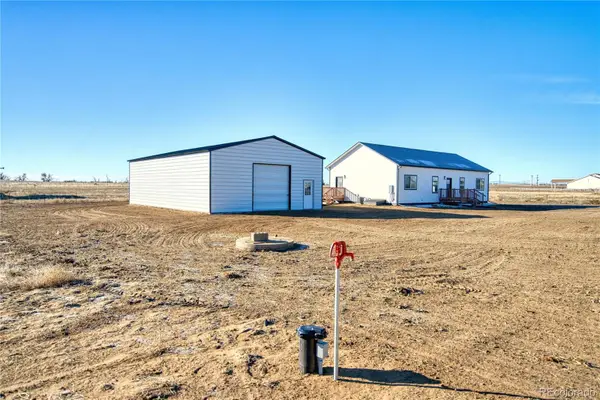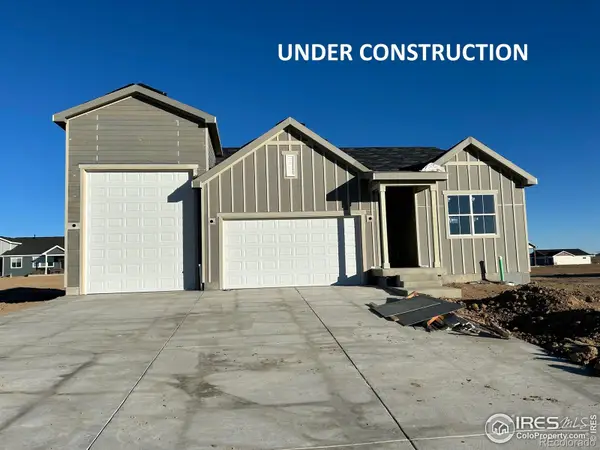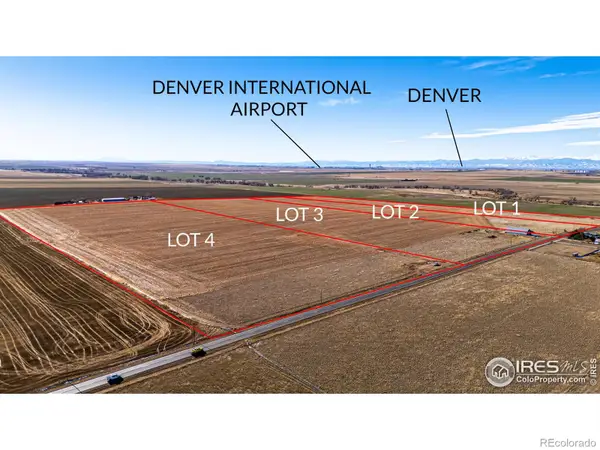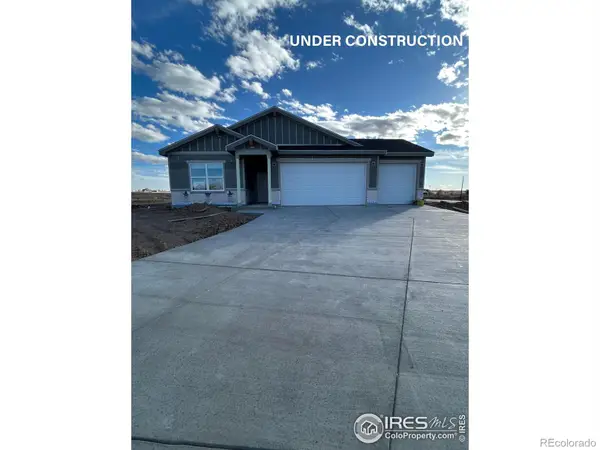22400 County Road 10, Hudson, CO 80642
Local realty services provided by:Better Homes and Gardens Real Estate Kenney & Company
22400 County Road 10,Hudson, CO 80642
$1,125,000
- 5 Beds
- 4 Baths
- 5,274 sq. ft.
- Single family
- Active
Listed by: christopher naggarchris.naggar@engelvoelkers.com,817-262-3649
Office: engel & volkers denver
MLS#:6025561
Source:ML
Price summary
- Price:$1,125,000
- Price per sq. ft.:$213.31
About this home
Remarkable home on just under 5 acres! Be welcomed by a stone-accented façade & a two-car garage + an extended concrete driveway, all set against a lush grassy front yard. A double-door entry opens to a beautifully designed interior featuring a blend of tile & wood-style flooring. The formal dining room sets the stage for elegant gatherings, while the cozy living & family rooms are anchored by a striking wood-burning fireplace as the heart of the home. Gorgeous kitchen showcases SS appliances, double ovens, white cabinetry, stylish counters, a mosaic tile backsplash, a built-in desk area, & a center island with breakfast bar. In the main level, you’ll find four bedrooms & two bathrooms, plus a powder room conveniently located near the ample laundry room! A carpeted sunroom with freestanding fireplace & wood-beamed ceiling offers the perfect space to enjoy year-round comfort! Upstairs, a huge bonus room with exercise area provides endless possibilities for recreation or hobbies. The lovely loft features another fireplace, & the spacious main bedroom includes a bathroom with dual vanities, a tub/shower combo, & a large walk-in closet. Come outside to a backyard designed for relaxation & country living, complete with covered patio, pavers, an above-ground spa, horse corrals, & a barn with two stalls, a tack room, & additional storage space. Fall in love with stunning mountain views! Country living at its best!
Contact an agent
Home facts
- Year built:1976
- Listing ID #:6025561
Rooms and interior
- Bedrooms:5
- Total bathrooms:4
- Full bathrooms:3
- Half bathrooms:1
- Living area:5,274 sq. ft.
Heating and cooling
- Cooling:Central Air
- Heating:Baseboard, Forced Air, Propane
Structure and exterior
- Roof:Composition
- Year built:1976
- Building area:5,274 sq. ft.
- Lot area:4.91 Acres
Schools
- High school:Weld Central
- Middle school:Weld Central
- Elementary school:Hudson
Utilities
- Water:Well
- Sewer:Septic Tank
Finances and disclosures
- Price:$1,125,000
- Price per sq. ft.:$213.31
- Tax amount:$2,039 (2024)
New listings near 22400 County Road 10
- New
 $1,175,000Active3 beds 3 baths2,562 sq. ft.
$1,175,000Active3 beds 3 baths2,562 sq. ft.3127 County Road 49, Hudson, CO 80642
MLS# 4157104Listed by: TURN KEY HOMES LLC  $560,000Pending3 beds 2 baths1,702 sq. ft.
$560,000Pending3 beds 2 baths1,702 sq. ft.450 Wyatt Drive, Hudson, CO 80642
MLS# 3368025Listed by: PRIORITY REALTY- New
 $250,000Active1.07 Acres
$250,000Active1.07 Acres16525 Queensview Street, Hudson, CO 80642
MLS# 7779673Listed by: REAL ESTATE IN THE ROCKIES, LLC  $420,000Pending3 beds 2 baths1,782 sq. ft.
$420,000Pending3 beds 2 baths1,782 sq. ft.185 Elm Street, Hudson, CO 80642
MLS# 9551933Listed by: BERKSHIRE HATHAWAY HOMESERVICES ROCKY MOUNTAIN, REALTORS $639,000Active4 beds 2 baths1,596 sq. ft.
$639,000Active4 beds 2 baths1,596 sq. ft.20208 County Road 22, Hudson, CO 80642
MLS# 2151681Listed by: JPAR MODERN REAL ESTATE $651,330Active3 beds 2 baths3,140 sq. ft.
$651,330Active3 beds 2 baths3,140 sq. ft.240 Buckboard Drive, Hudson, CO 80642
MLS# IR1049933Listed by: GROUP MULBERRY- Open Sat, 12 to 2pm
 $800,000Active3 beds 3 baths3,194 sq. ft.
$800,000Active3 beds 3 baths3,194 sq. ft.31505 E 166th Avenue, Hudson, CO 80642
MLS# 3640774Listed by: RE/MAX MOMENTUM  $1,700,000Active165 Acres
$1,700,000Active165 Acres32394 E 120th Avenue, Hudson, CO 80642
MLS# IR1048663Listed by: HAYDEN OUTDOORS - WINDSOR $549,695Active3 beds 2 baths1,570 sq. ft.
$549,695Active3 beds 2 baths1,570 sq. ft.450 Buckboard Drive, Hudson, CO 80642
MLS# IR1047615Listed by: GROUP MULBERRY $620,755Active3 beds 2 baths3,140 sq. ft.
$620,755Active3 beds 2 baths3,140 sq. ft.210 Dawn Drive, Hudson, CO 80642
MLS# IR1047221Listed by: GROUP MULBERRY

