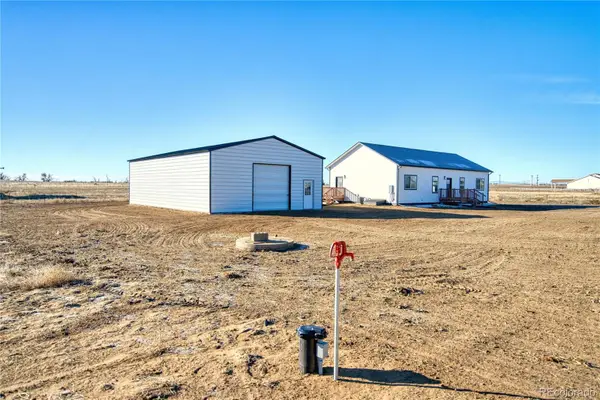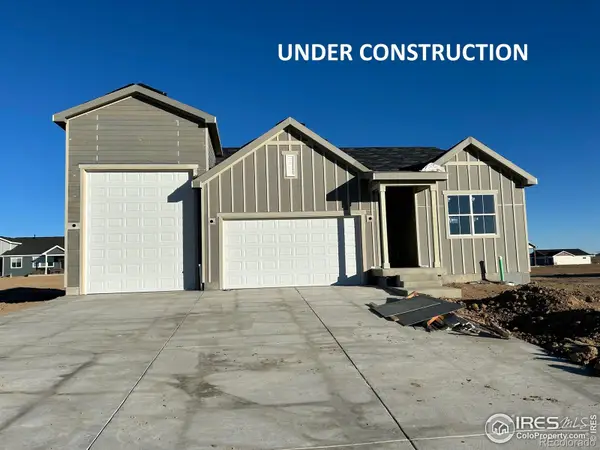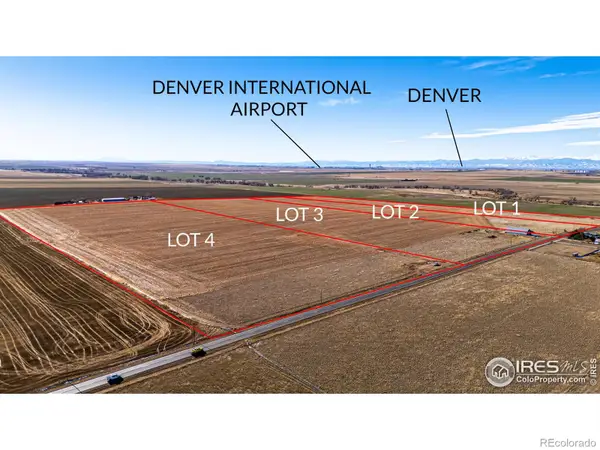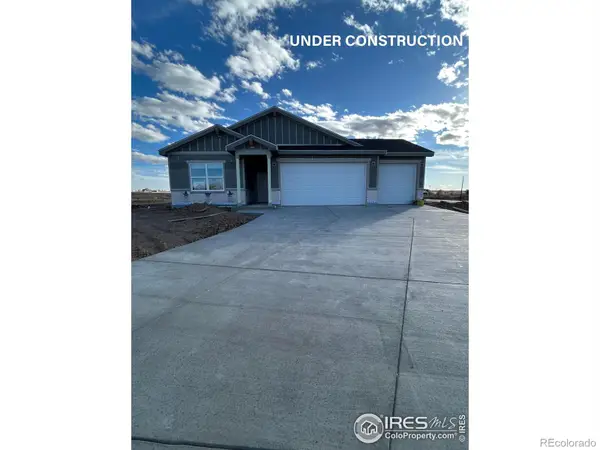31501 E 161st Court, Hudson, CO 80642
Local realty services provided by:Better Homes and Gardens Real Estate Kenney & Company
Listed by: olive joy bongolanolivejoy@NLPColorado.com,720-902-9888
Office: real broker, llc. dba real
MLS#:5158388
Source:ML
Price summary
- Price:$790,000
- Price per sq. ft.:$232.49
- Monthly HOA dues:$19.17
About this home
Come check this home where space, style, and scenic views come together beautifully. Located in the sought-after Box Elder Creek Ranch community, this ranch-style home sits on just over an acre at the end of a quiet cul-de-sac. You’ll love the peaceful setting, stunning mountain views, and the blend of indoor comfort and outdoor space. This beautifully designed ranch-style home sits proudly at the end of a quiet cul-de-sac, where wide skies meet mountain views, and neighbors still wave hello. Inside, natural light pours into the open floor plan, accentuating vaulted ceilings, sleek laminate hardwood floors, and a stylish gas fireplace that anchors the living room. The heart of the home is the chef-worthy kitchen, complete with a large quartz island, 42” cabinets, matte black appliances, and eye-catching tile backsplash—all perfectly framed by oversized windows that capture the rolling plains and distant peaks. The main-floor primary suite is a peaceful retreat, boasting a spacious walk-in closet and a 4-piece en-suite bath with a walk-in shower. Downstairs, the fully finished basement expands your space with a generous family room, 2 additional bedrooms, and a full bathroom—ideal for guests, teens, or multi-gen living. Step outside to a thoughtfully landscaped backyard featuring an open patio, gas BBQ hookup, and 50-amp hot tub connection—ready for sunset soaks and starlit dinners. The fully fenced yard is perfect for gardening, pets, or simply enjoying the serenity of your over one-acre lot. Located just far enough from the city to feel peaceful but close enough to access amenities when you need them—this home offers the best of both worlds especially that it's only a few minutes away from Horse Creek Reservoir and Barr Lake State Park. Don’t miss the chance to make this Hudson gem your forever home!
Contact an agent
Home facts
- Year built:2017
- Listing ID #:5158388
Rooms and interior
- Bedrooms:5
- Total bathrooms:3
- Full bathrooms:2
- Living area:3,398 sq. ft.
Heating and cooling
- Cooling:Central Air
- Heating:Forced Air
Structure and exterior
- Roof:Composition
- Year built:2017
- Building area:3,398 sq. ft.
- Lot area:1.01 Acres
Schools
- High school:Brighton
- Middle school:Overland Trail
- Elementary school:Padilla
Utilities
- Water:Public
- Sewer:Septic Tank
Finances and disclosures
- Price:$790,000
- Price per sq. ft.:$232.49
- Tax amount:$7,223 (2024)
New listings near 31501 E 161st Court
- New
 $1,175,000Active3 beds 3 baths2,562 sq. ft.
$1,175,000Active3 beds 3 baths2,562 sq. ft.3127 County Road 49, Hudson, CO 80642
MLS# 4157104Listed by: TURN KEY HOMES LLC  $560,000Pending3 beds 2 baths1,702 sq. ft.
$560,000Pending3 beds 2 baths1,702 sq. ft.450 Wyatt Drive, Hudson, CO 80642
MLS# 3368025Listed by: PRIORITY REALTY- New
 $250,000Active1.07 Acres
$250,000Active1.07 Acres16525 Queensview Street, Hudson, CO 80642
MLS# 7779673Listed by: REAL ESTATE IN THE ROCKIES, LLC  $420,000Pending3 beds 2 baths1,782 sq. ft.
$420,000Pending3 beds 2 baths1,782 sq. ft.185 Elm Street, Hudson, CO 80642
MLS# 9551933Listed by: BERKSHIRE HATHAWAY HOMESERVICES ROCKY MOUNTAIN, REALTORS $639,000Active4 beds 2 baths1,596 sq. ft.
$639,000Active4 beds 2 baths1,596 sq. ft.20208 County Road 22, Hudson, CO 80642
MLS# 2151681Listed by: JPAR MODERN REAL ESTATE $651,330Active3 beds 2 baths3,140 sq. ft.
$651,330Active3 beds 2 baths3,140 sq. ft.240 Buckboard Drive, Hudson, CO 80642
MLS# IR1049933Listed by: GROUP MULBERRY- Open Sat, 12 to 2pm
 $800,000Active3 beds 3 baths3,194 sq. ft.
$800,000Active3 beds 3 baths3,194 sq. ft.31505 E 166th Avenue, Hudson, CO 80642
MLS# 3640774Listed by: RE/MAX MOMENTUM  $1,700,000Active165 Acres
$1,700,000Active165 Acres32394 E 120th Avenue, Hudson, CO 80642
MLS# IR1048663Listed by: HAYDEN OUTDOORS - WINDSOR $549,695Active3 beds 2 baths1,570 sq. ft.
$549,695Active3 beds 2 baths1,570 sq. ft.450 Buckboard Drive, Hudson, CO 80642
MLS# IR1047615Listed by: GROUP MULBERRY $620,755Active3 beds 2 baths3,140 sq. ft.
$620,755Active3 beds 2 baths3,140 sq. ft.210 Dawn Drive, Hudson, CO 80642
MLS# IR1047221Listed by: GROUP MULBERRY

