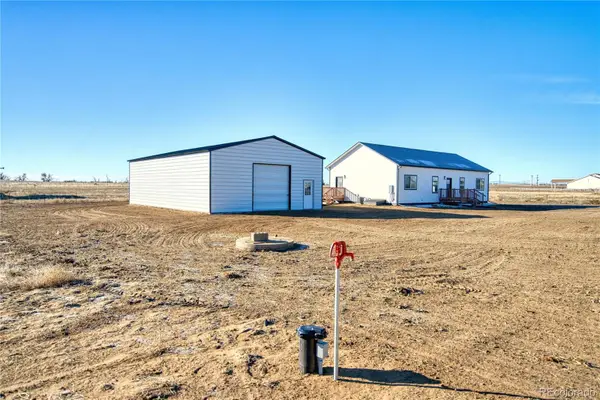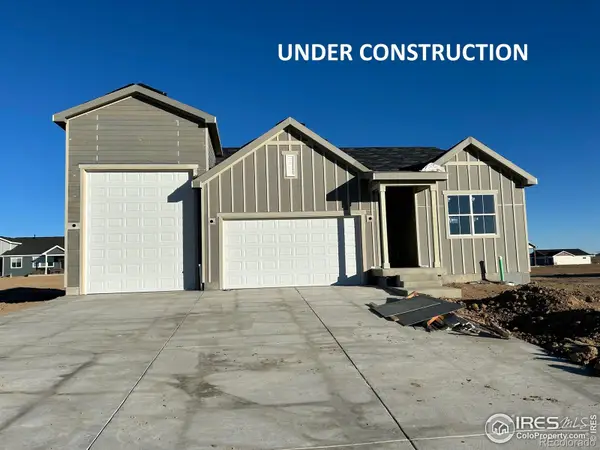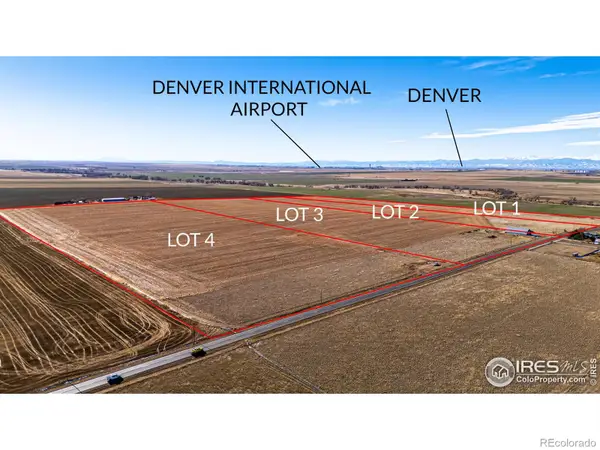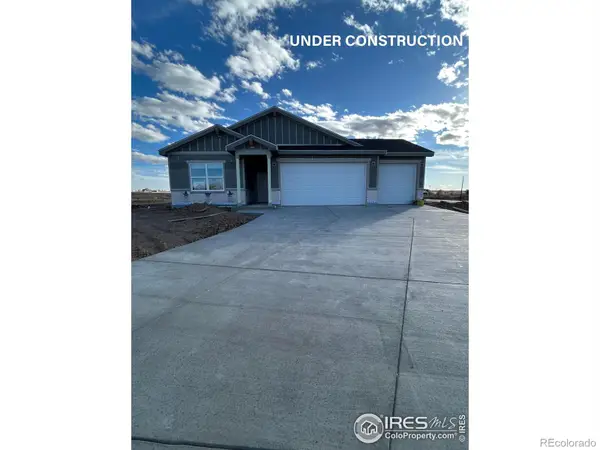450 Lexi Lane, Hudson, CO 80642
Local realty services provided by:Better Homes and Gardens Real Estate Kenney & Company
450 Lexi Lane,Hudson, CO 80642
$511,515
- 3 Beds
- 2 Baths
- 1,341 sq. ft.
- Single family
- Active
Listed by: sara horner9704438556
Office: group mulberry
MLS#:IR1038298
Source:ML
Price summary
- Price:$511,515
- Price per sq. ft.:$381.44
About this home
Move in ready! Wow-this one truly stands out! This open-concept ranch is thoughtfully designed and set on a spacious 1/2-acre lot in Hudson. Featuring 3 bedrooms, a versatile flex room, and a 3-car garage, the floor plan offers both function and flexibility to fit your lifestyle. Step inside to a bright, airy layout with soaring ceilings, a stylish kitchen complete with a walk-in pantry, and plenty of storage throughout. You'll love the stainless steel appliances, gas range, extended kitchen island with stone countertops, quartz surfaces, 42" upper cabinets, and luxury vinyl plank flooring in the great room. Additional highlights include LED lighting, a tankless water heater, a charming covered entry that welcomes you home, and an amazing and unobstructed view of the Rockies from the back patio. As an added bonus, enjoy a $15,000 builder concession when you use the preferred lender. Estimated completion: November 2025.Don't miss your chance to own this incredible home-designed with space, style, and smart upgrades all in one.
Contact an agent
Home facts
- Year built:2025
- Listing ID #:IR1038298
Rooms and interior
- Bedrooms:3
- Total bathrooms:2
- Full bathrooms:1
- Living area:1,341 sq. ft.
Heating and cooling
- Cooling:Central Air
- Heating:Forced Air
Structure and exterior
- Roof:Composition
- Year built:2025
- Building area:1,341 sq. ft.
- Lot area:0.5 Acres
Schools
- High school:Weld Central
- Middle school:Weld Central
- Elementary school:Hudson
Utilities
- Water:Public
- Sewer:Public Sewer
Finances and disclosures
- Price:$511,515
- Price per sq. ft.:$381.44
New listings near 450 Lexi Lane
- New
 $1,175,000Active3 beds 3 baths2,562 sq. ft.
$1,175,000Active3 beds 3 baths2,562 sq. ft.3127 County Road 49, Hudson, CO 80642
MLS# 4157104Listed by: TURN KEY HOMES LLC  $560,000Pending3 beds 2 baths1,702 sq. ft.
$560,000Pending3 beds 2 baths1,702 sq. ft.450 Wyatt Drive, Hudson, CO 80642
MLS# 3368025Listed by: PRIORITY REALTY- New
 $250,000Active1.07 Acres
$250,000Active1.07 Acres16525 Queensview Street, Hudson, CO 80642
MLS# 7779673Listed by: REAL ESTATE IN THE ROCKIES, LLC  $420,000Pending3 beds 2 baths1,782 sq. ft.
$420,000Pending3 beds 2 baths1,782 sq. ft.185 Elm Street, Hudson, CO 80642
MLS# 9551933Listed by: BERKSHIRE HATHAWAY HOMESERVICES ROCKY MOUNTAIN, REALTORS $639,000Active4 beds 2 baths1,596 sq. ft.
$639,000Active4 beds 2 baths1,596 sq. ft.20208 County Road 22, Hudson, CO 80642
MLS# 2151681Listed by: JPAR MODERN REAL ESTATE $651,330Active3 beds 2 baths3,140 sq. ft.
$651,330Active3 beds 2 baths3,140 sq. ft.240 Buckboard Drive, Hudson, CO 80642
MLS# IR1049933Listed by: GROUP MULBERRY- Open Sat, 12 to 2pm
 $800,000Active3 beds 3 baths3,194 sq. ft.
$800,000Active3 beds 3 baths3,194 sq. ft.31505 E 166th Avenue, Hudson, CO 80642
MLS# 3640774Listed by: RE/MAX MOMENTUM  $1,700,000Active165 Acres
$1,700,000Active165 Acres32394 E 120th Avenue, Hudson, CO 80642
MLS# IR1048663Listed by: HAYDEN OUTDOORS - WINDSOR $549,695Active3 beds 2 baths1,570 sq. ft.
$549,695Active3 beds 2 baths1,570 sq. ft.450 Buckboard Drive, Hudson, CO 80642
MLS# IR1047615Listed by: GROUP MULBERRY $620,755Active3 beds 2 baths3,140 sq. ft.
$620,755Active3 beds 2 baths3,140 sq. ft.210 Dawn Drive, Hudson, CO 80642
MLS# IR1047221Listed by: GROUP MULBERRY

