458 Cherry Street, Hudson, CO 80642
Local realty services provided by:Better Homes and Gardens Real Estate Kenney & Company
458 Cherry Street,Hudson, CO 80642
$405,000
- 4 Beds
- 2 Baths
- 1,835 sq. ft.
- Single family
- Active
Listed by: sarah stadlerSarah@urdialesgroup.com,303-547-0166
Office: the urdiales group llc.
MLS#:1932705
Source:ML
Price summary
- Price:$405,000
- Price per sq. ft.:$220.71
About this home
Welcome rio this charming cute home in the heart of Hudson. This 1920 ranch home boasts a classic design for comfortable living. It has a spacious living area of 1,835 sq feet featuring 3 bedrooms, 2 bathrooms, as well as a 4th non conforming bedroom in the basement. The main living area has big windows that flood the space with natural light and also a cozy 1920 coal fireplace for those chilly winter nights. The house sits on a big corner lot with lots of backyard space perfect for entertaining or just relaxing. Located in a quiet neighborhood within walking distance to Hudson Elementary School, Hudson Library, The Hudson Fishing Pond, as well as Town Hall. You are just minutes from I76, and local favorites like Ziggy's coffee, Ben's Brick Oven Pizza, as well as the upcoming Bandimere Speedway which adds even more excitement to this growing community.
Contact an agent
Home facts
- Year built:1920
- Listing ID #:1932705
Rooms and interior
- Bedrooms:4
- Total bathrooms:2
- Full bathrooms:1
- Half bathrooms:1
- Living area:1,835 sq. ft.
Heating and cooling
- Cooling:Evaporative Cooling
- Heating:Baseboard
Structure and exterior
- Roof:Composition
- Year built:1920
- Building area:1,835 sq. ft.
- Lot area:0.29 Acres
Schools
- High school:Weld Central
- Middle school:Weld Central
- Elementary school:Hudson
Utilities
- Water:Private
- Sewer:Public Sewer
Finances and disclosures
- Price:$405,000
- Price per sq. ft.:$220.71
- Tax amount:$1,889 (2024)
New listings near 458 Cherry Street
- New
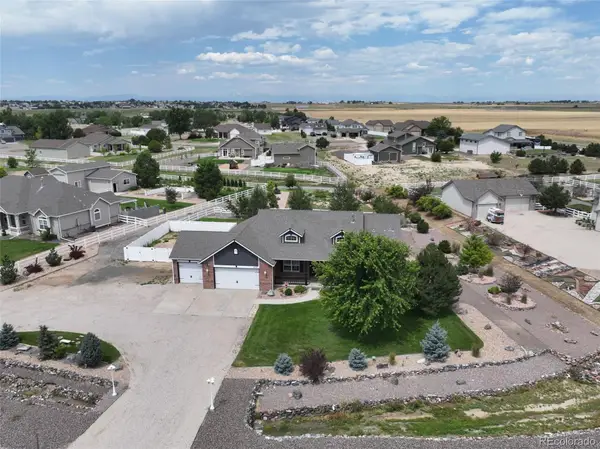 $750,000Active3 beds 2 baths4,070 sq. ft.
$750,000Active3 beds 2 baths4,070 sq. ft.16735 Shadow Wood Court, Hudson, CO 80642
MLS# 8685042Listed by: RE/MAX MOMENTUM - Open Sun, 11am to 1pm
 $358,000Active2 beds 1 baths942 sq. ft.
$358,000Active2 beds 1 baths942 sq. ft.349 Beech Street, Hudson, CO 80642
MLS# 1864017Listed by: COLDWELL BANKER REALTY 56 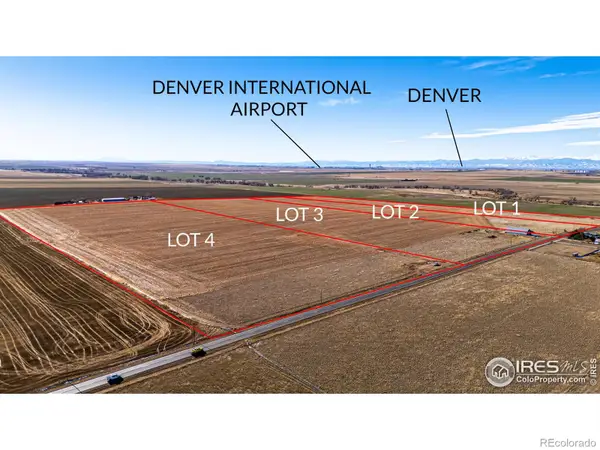 $1,700,000Active165 Acres
$1,700,000Active165 Acres32394 E 120th Avenue, Hudson, CO 80642
MLS# IR1048663Listed by: HAYDEN OUTDOORS - WINDSOR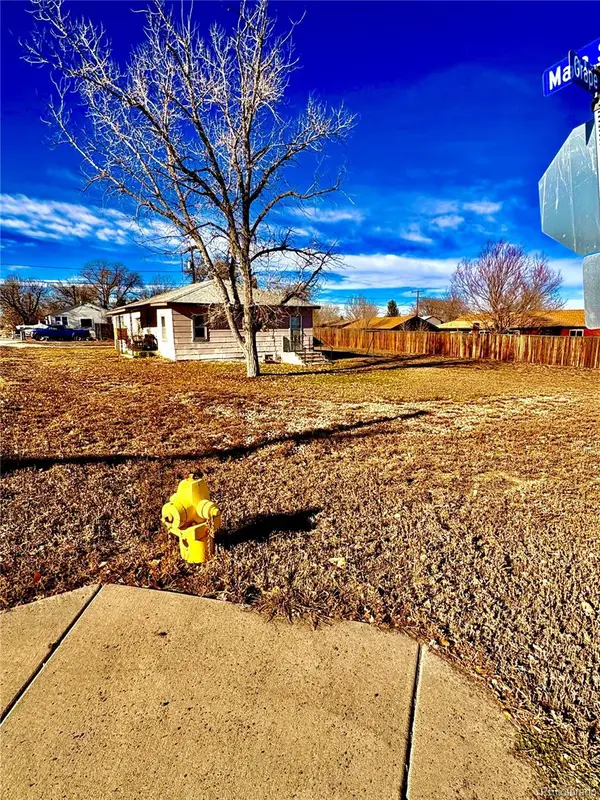 $175,000Pending2 beds 1 baths864 sq. ft.
$175,000Pending2 beds 1 baths864 sq. ft.141 Main Street, Hudson, CO 80642
MLS# 8751112Listed by: THE URDIALES GROUP LLC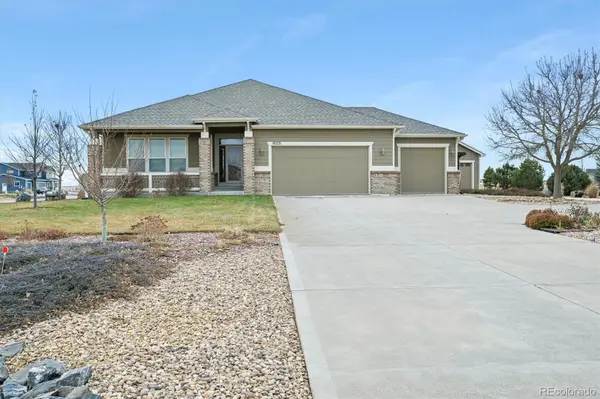 $795,000Pending3 beds 3 baths3,187 sq. ft.
$795,000Pending3 beds 3 baths3,187 sq. ft.16231 Rayburn Street, Hudson, CO 80642
MLS# 9136805Listed by: BERKSHIRE HATHAWAY HOMESERVICES COLORADO REAL ESTATE, LLC - BRIGHTON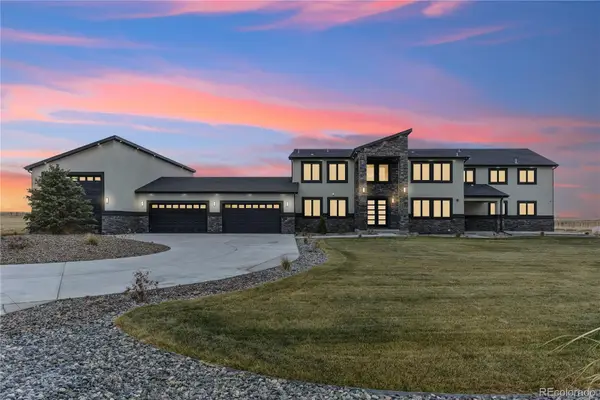 $2,299,900Active7 beds 8 baths9,125 sq. ft.
$2,299,900Active7 beds 8 baths9,125 sq. ft.12550 Imboden Road, Hudson, CO 80642
MLS# 1697335Listed by: LEGACY 100 REAL ESTATE PARTNERS LLC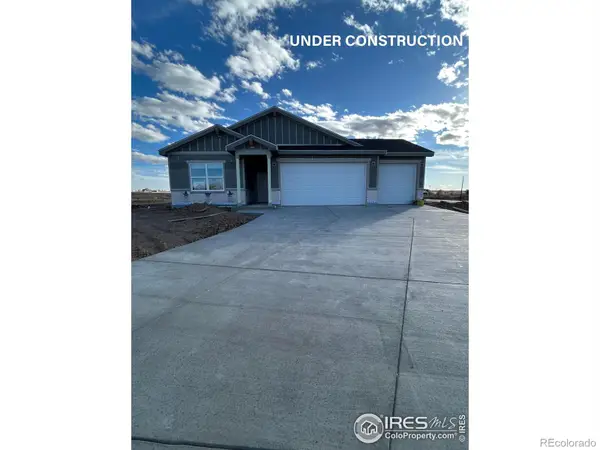 $549,695Active3 beds 2 baths1,570 sq. ft.
$549,695Active3 beds 2 baths1,570 sq. ft.450 Buckboard Drive, Hudson, CO 80642
MLS# IR1047615Listed by: GROUP MULBERRY $620,755Active3 beds 2 baths3,140 sq. ft.
$620,755Active3 beds 2 baths3,140 sq. ft.210 Dawn Drive, Hudson, CO 80642
MLS# IR1047221Listed by: GROUP MULBERRY $105,000Active3 beds 2 baths924 sq. ft.
$105,000Active3 beds 2 baths924 sq. ft.218 Grape Street, Hudson, CO 80642
MLS# 8487169Listed by: RE/MAX NEXUS $944,000Active160 Acres
$944,000Active160 AcresE 136th Ave & N Schumaker Road, Hudson, CO 80642
MLS# 8290806Listed by: LOKATION
