606 7th Street, Hugo, CO 80821
Local realty services provided by:Better Homes and Gardens Real Estate Kenney & Company

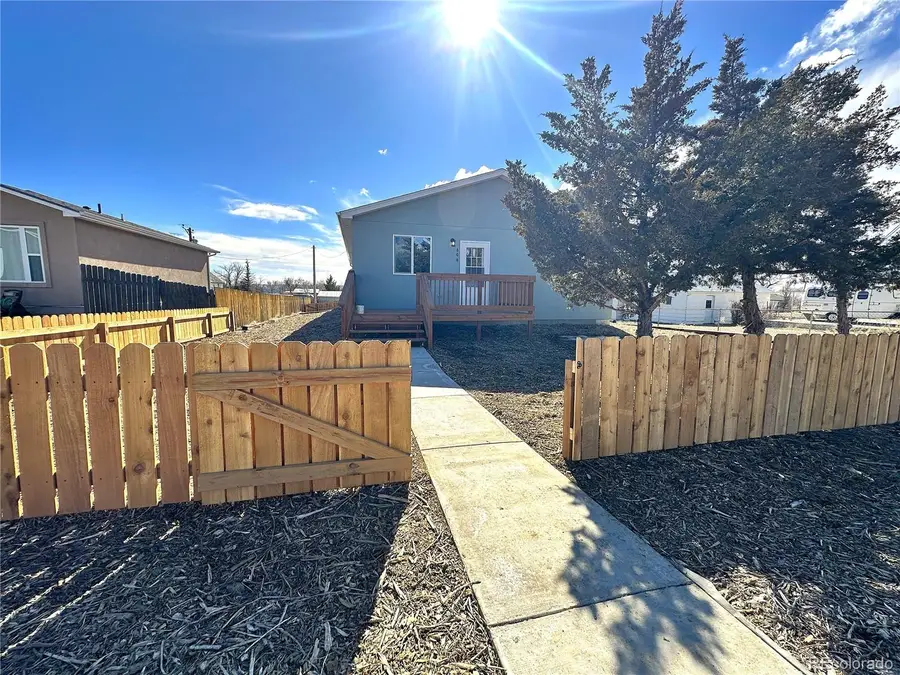

606 7th Street,Hugo, CO 80821
$319,900
- 3 Beds
- 3 Baths
- 1,800 sq. ft.
- Single family
- Pending
Listed by:jana ewingjanae@gordonregroup.com,719-349-0423
Office:gordon real estate group
MLS#:6221749
Source:ML
Price summary
- Price:$319,900
- Price per sq. ft.:$177.72
About this home
Newly Built Contemporary Ranch! This brand-new 3-bedroom, 3-bathroom home combines modern elegance with practical design. The striking gray stucco exterior sets the tone for a sleek, open-concept layout that seamlessly blends style and comfort. The spacious living area is perfect for entertaining or unwinding, while the private master suite features a luxurious 5-piece en suite with double sinks, a tub/shower combo, and a walk-in closet. On the opposite side of the home, two additional bedrooms share a convenient Jack-and-Jill bathroom—ideal for family or guests. Stay comfortable year-round with central A/C. The oversized attached garage includes two power overhead doors and ample storage space. A mudroom off the garage helps keep things tidy as you step inside. Outside, a charming wood front porch adds curb appeal, complemented by low-maintenance mulch landscaping. The entire yard is now enclosed with a full cedar fence, providing privacy and security. The fully finished garage, drywalled and taped, adds a polished touch to this thoughtfully designed home. Don’t miss your chance to be the first owner of this stunning home! Call to schedule a showing!
Contact an agent
Home facts
- Year built:2024
- Listing Id #:6221749
Rooms and interior
- Bedrooms:3
- Total bathrooms:3
- Full bathrooms:2
- Half bathrooms:1
- Living area:1,800 sq. ft.
Heating and cooling
- Cooling:Central Air
- Heating:Forced Air, Natural Gas
Structure and exterior
- Roof:Composition
- Year built:2024
- Building area:1,800 sq. ft.
- Lot area:0.2 Acres
Schools
- High school:Genoa-Hugo
- Middle school:Genoa-Hugo
- Elementary school:Genoa-Hugo
Utilities
- Water:Public
- Sewer:Community Sewer
Finances and disclosures
- Price:$319,900
- Price per sq. ft.:$177.72
- Tax amount:$182 (2024)
New listings near 606 7th Street
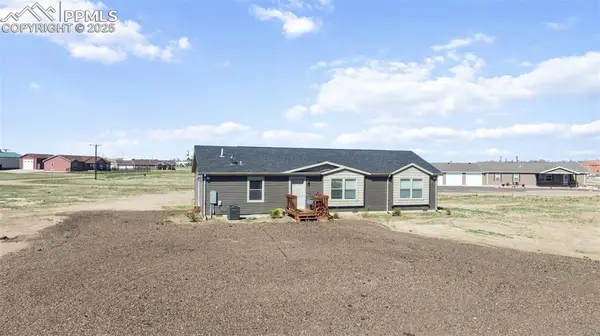 $295,000Active3 beds 2 baths1,539 sq. ft.
$295,000Active3 beds 2 baths1,539 sq. ft.311 Silver Street, Hugo, CO 80821
MLS# 3134364Listed by: SELLSTATE ALLIANCE REALTY & PROPERTY MANAGEMENT $275,000Active3 beds 2 baths1,800 sq. ft.
$275,000Active3 beds 2 baths1,800 sq. ft.329 6th Street, Hugo, CO 80821
MLS# 2696011Listed by: GORDON REAL ESTATE GROUP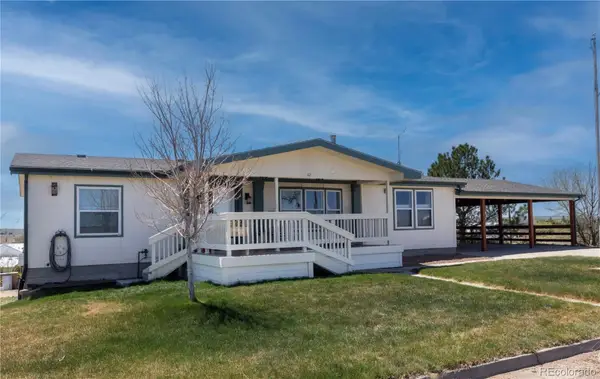 $299,000Active5 beds 2 baths2,912 sq. ft.
$299,000Active5 beds 2 baths2,912 sq. ft.112 8th Street, Hugo, CO 80821
MLS# 3813326Listed by: GORDON REAL ESTATE GROUP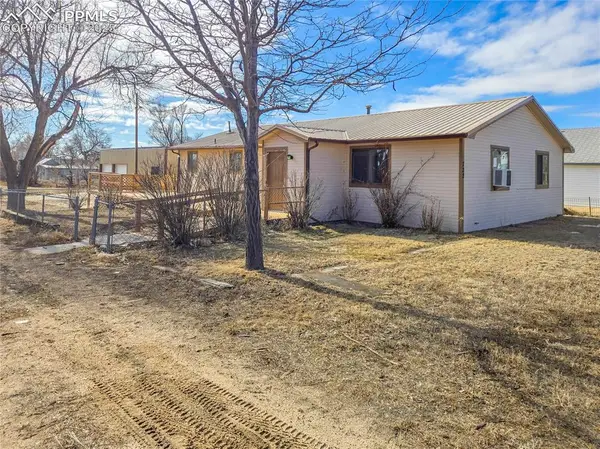 $195,000Active3 beds 2 baths1,456 sq. ft.
$195,000Active3 beds 2 baths1,456 sq. ft.722 6th Street, Hugo, CO 80821
MLS# 7530001Listed by: PERFORMANCE PLUS REALTY INC $425,000Active8 beds 5 baths5,082 sq. ft.
$425,000Active8 beds 5 baths5,082 sq. ft.309 8th Street, Hugo, CO 80821
MLS# 3795007Listed by: GORDON REAL ESTATE GROUP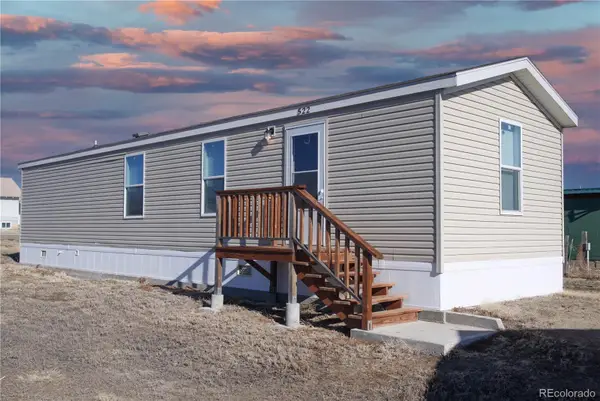 $119,900Active2 beds 1 baths728 sq. ft.
$119,900Active2 beds 1 baths728 sq. ft.522 9th Avenue, Hugo, CO 80821
MLS# 3106058Listed by: GORDON REAL ESTATE GROUP
