136 Nebraska Drive, Idaho Springs, CO 80452
Local realty services provided by:Better Homes and Gardens Real Estate Kenney & Company
Listed by: alicia sexton, christine mccormickevergreen4sale@gmail.com,303-674-9770
Office: re/max alliance
MLS#:5801035
Source:ML
Price summary
- Price:$589,000
- Price per sq. ft.:$346.47
- Monthly HOA dues:$5
About this home
Welcome to your private mountain retreat! Nestled among towering pines with sweeping forest views, this charming cabin blends rustic character with modern comforts. From the moment you arrive, the peaceful setting sets the tone—serene, secluded, and just steps from nature’s playground. Inside, the vaulted great room features a dramatic wood-beamed ceiling, floor-to-ceiling windows that flood the space with natural light, and a stunning stone fireplace perfect for cozy evenings. The open layout flows seamlessly into the dining area and updated kitchen, complete with sleek cabinetry, granite counters, and stainless steel appliances. With multiple bedrooms—including a loft-style primary suite—there’s plenty of room for family and guests. The lower-level rec room invites fun and relaxation with space for games, media, and walk-out access to the hot tub patio. Outdoors, a wraparound deck is ideal for morning coffee, dining under the trees, or stargazing on crisp Colorado nights. Adventure and convenience are never far—just 25 minutes to the quaint shops and dining of downtown Idaho Springs, 40 minutes to Loveland for winter skiing, and about an hour to world-class terrain at Winter Park. If outdoor adventure is not your style, head on over to Black Hawk or Central City and give the casinos a try. As a homeowner in St. Mary's, you’ll also enjoy access to two private neighborhood ponds, perfect for fishing and summer afternoons for an annual fee. The home is being offered fully furnished, for an additional fee, so whether a full-time residence or weekend escape, this mountain home offers the perfect balance of comfort, character, and Colorado adventure.
Contact an agent
Home facts
- Year built:1972
- Listing ID #:5801035
Rooms and interior
- Bedrooms:3
- Total bathrooms:2
- Full bathrooms:1
- Living area:1,700 sq. ft.
Heating and cooling
- Heating:Baseboard, Hot Water, Propane, Wall Furnace
Structure and exterior
- Roof:Composition
- Year built:1972
- Building area:1,700 sq. ft.
- Lot area:0.3 Acres
Schools
- High school:Clear Creek
- Middle school:Clear Creek
- Elementary school:Carlson
Utilities
- Water:Public
- Sewer:Public Sewer
Finances and disclosures
- Price:$589,000
- Price per sq. ft.:$346.47
- Tax amount:$2,443 (2024)
New listings near 136 Nebraska Drive
- New
 $22,900Active0.4 Acres
$22,900Active0.4 Acres111 Hilltop Road, Idaho Springs, CO 80452
MLS# 4708946Listed by: KELLER WILLIAMS PREFERRED REALTY - New
 $565,000Active3 beds 2 baths1,876 sq. ft.
$565,000Active3 beds 2 baths1,876 sq. ft.4120 Fall River Road, Idaho Springs, CO 80452
MLS# 3240653Listed by: KELLER WILLIAMS INTEGRITY REAL ESTATE LLC - New
 $369,900Active2 beds 1 baths682 sq. ft.
$369,900Active2 beds 1 baths682 sq. ft.1608 Miner Street #2, Idaho Springs, CO 80452
MLS# 8976633Listed by: TRELORA REALTY, INC. 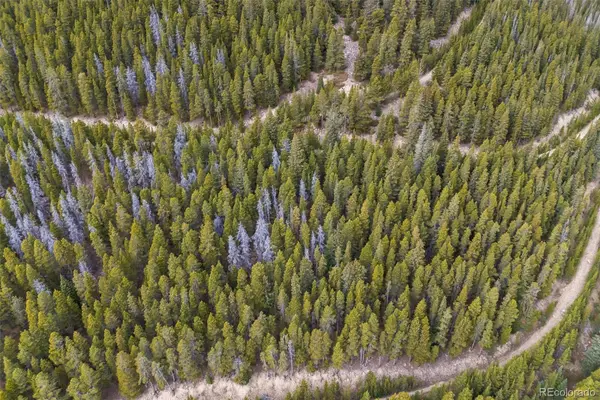 $33,000Active0.4 Acres
$33,000Active0.4 Acres773 Harris Circle, Idaho Springs, CO 80452
MLS# 4307789Listed by: ED PRATHER REAL ESTATE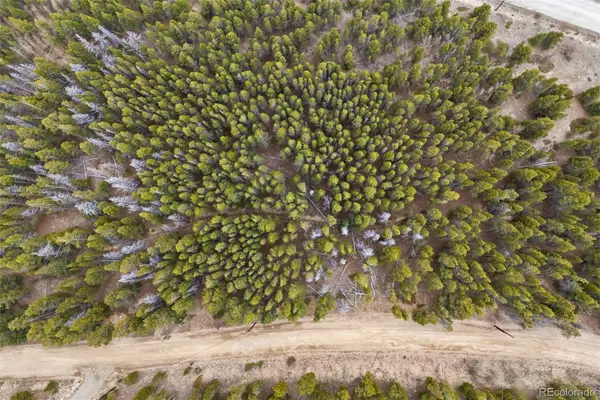 $23,000Active0.32 Acres
$23,000Active0.32 Acres703 Texas Drive, Idaho Springs, CO 80452
MLS# 9385760Listed by: ED PRATHER REAL ESTATE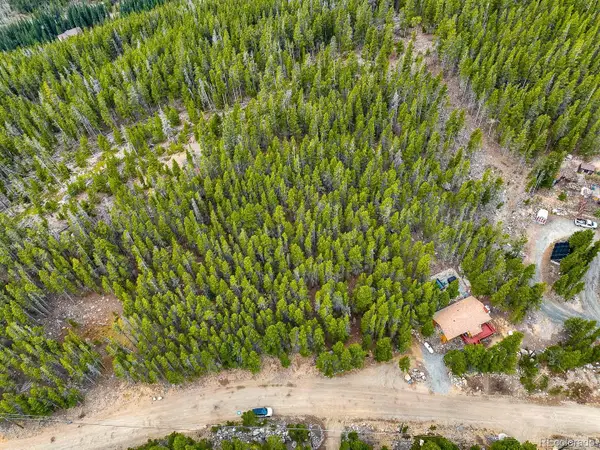 $49,900Active0.36 Acres
$49,900Active0.36 Acres123 Silver Creek Road, Idaho Springs, CO 80452
MLS# 3254144Listed by: KELLER WILLIAMS PREFERRED REALTY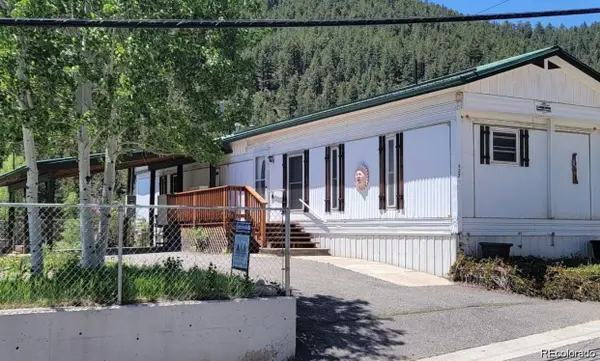 $450,000Active2 beds 2 baths1,220 sq. ft.
$450,000Active2 beds 2 baths1,220 sq. ft.427 Idaho Street, Idaho Springs, CO 80452
MLS# 3425669Listed by: KEY TEAM REAL ESTATE CORP. $225,000Active1 beds 1 baths675 sq. ft.
$225,000Active1 beds 1 baths675 sq. ft.2495 Ute Creek Road, Idaho Springs, CO 80452
MLS# 7888212Listed by: COMPASS - DENVER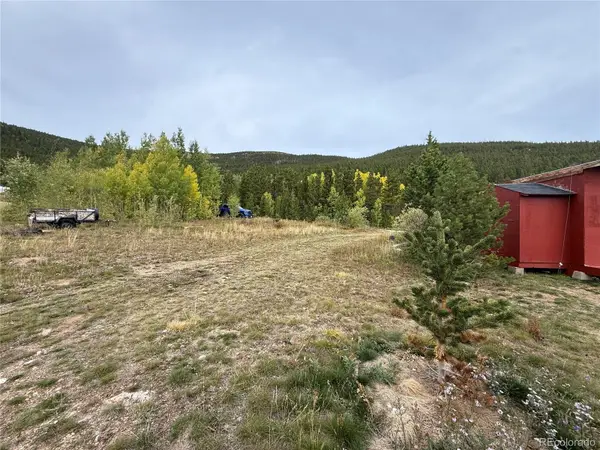 $33,900Active0.12 Acres
$33,900Active0.12 AcresLot 558 Little Creek Road, Idaho Springs, CO 80452
MLS# 5138068Listed by: EXP REALTY, LLC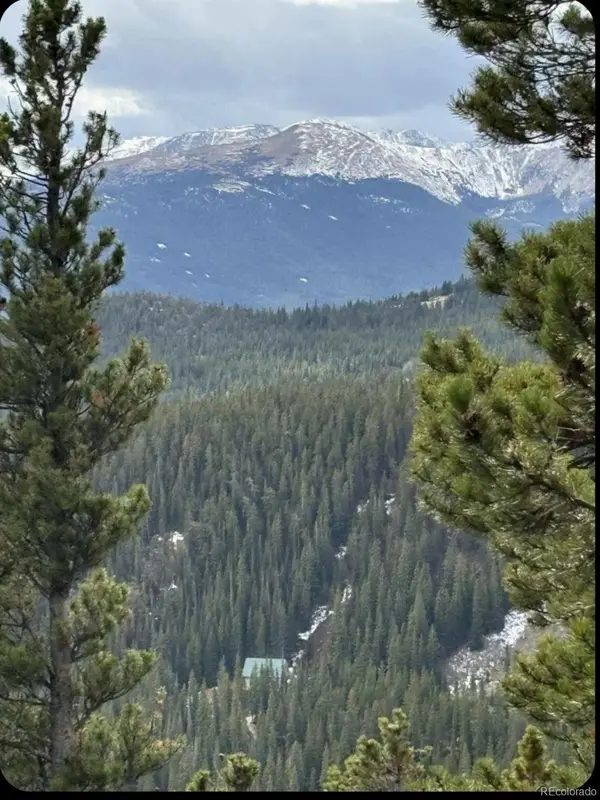 $25,000Active0.36 Acres
$25,000Active0.36 Acres491 Hilltop, Idaho Springs, CO 80452
MLS# 8223404Listed by: RESIDENT REALTY COLORADO
