1516 Wall Street, Idaho Springs, CO 80452
Local realty services provided by:Better Homes and Gardens Real Estate Kenney & Company
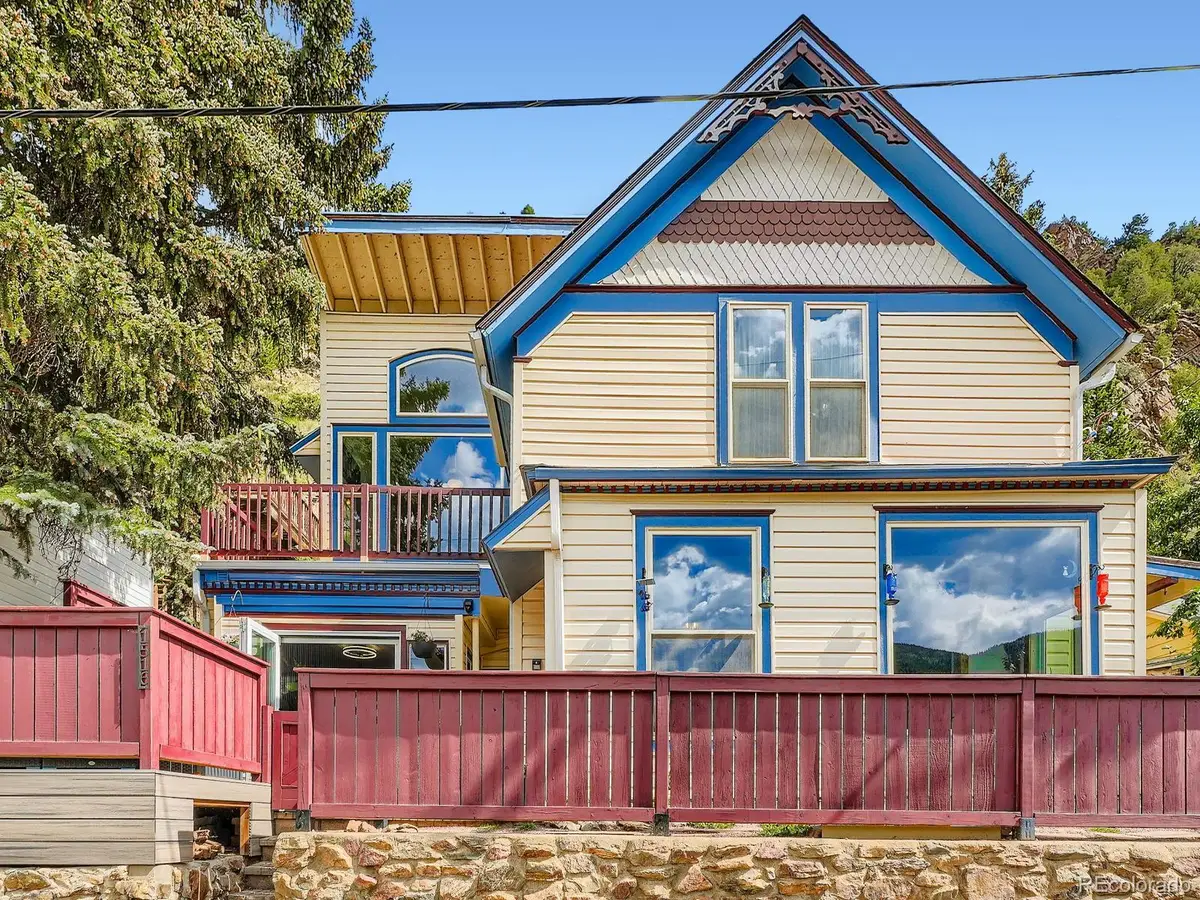
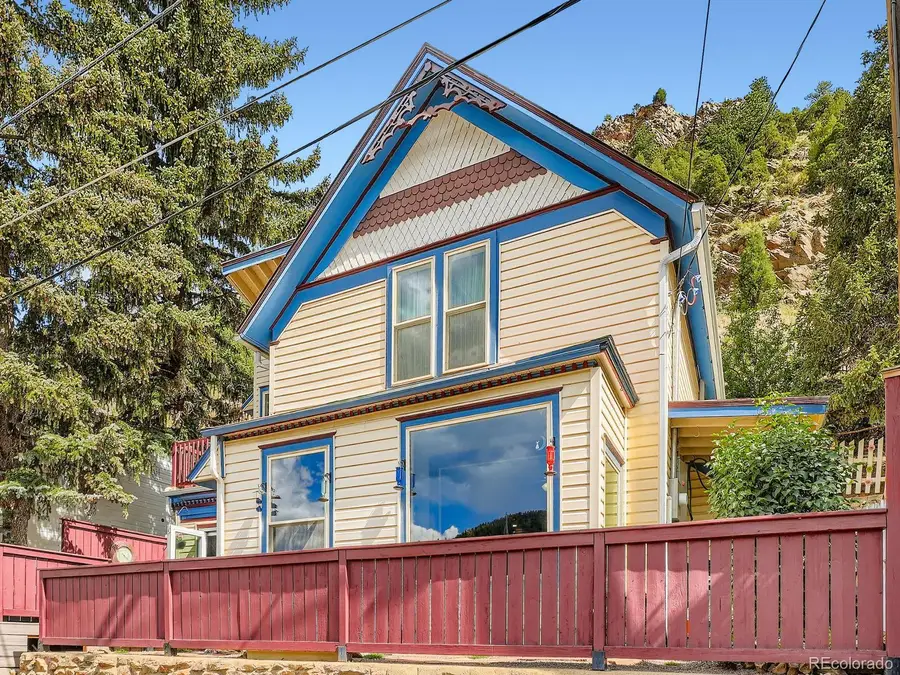
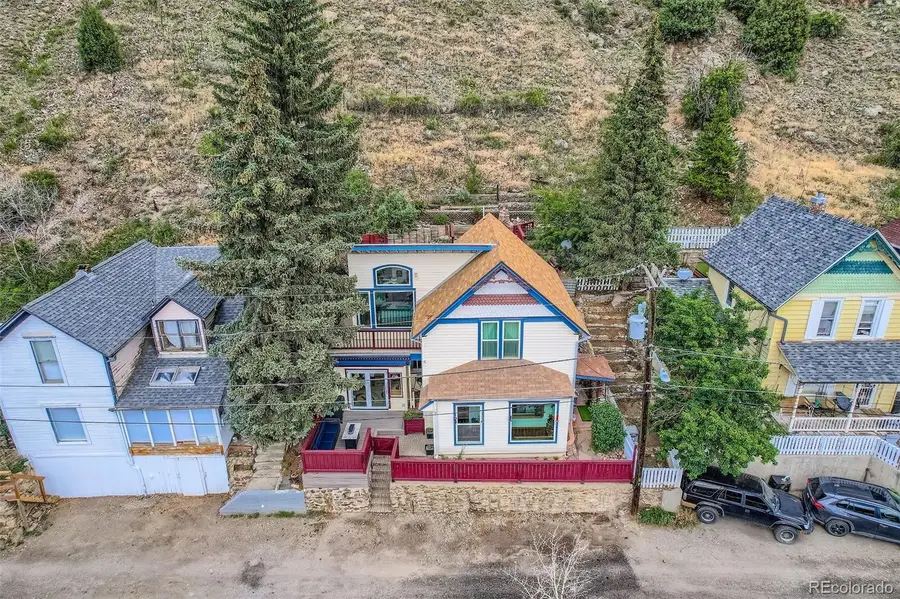
Listed by:scott barkerTeam@TeamBarkerHomeExperts.com,720-600-6151
Office:barker real estate company
MLS#:6545929
Source:ML
Price summary
- Price:$598,000
- Price per sq. ft.:$352.39
About this home
Welcome Home! You are going to LOVE this spectacular Victorian home perched on the rare and highly desired Wall Street with beautiful views of the waterfall, overlooking the town, and plenty of outdoor spaces to enjoy mountain living! This home has been loved and thoughtfully updated by its current owner for the past ten years, making it a real standout! You will feel right at home as soon as you arrive with its beautiful indoor-outdoor living space on the large deck and quick access to the large den featuring a dry bar with mini fridge – great for entertaining friends and family! Step inside the front door to find a large mud room entry and a light and bright main floor featuring a remodeled open concept kitchen, dining, and great room with a cozy gas fireplace and views of the waterfall from the large picture window - making this a great space for relaxing! The kitchen is beautiful with so much to offer, including a copper farmhouse sink, slab granite countertops, updated appliances, and extensive storage with 42" cabinets and pantry! The main floor also features a bathroom for guests, laundry room and large storage closet, den (or office), and beautiful flagstone and hardwood flooring. Upstairs you will find three large bedrooms, including the primary bedroom with two walk-in closets and a full bath outfitted with a beautiful claw-footed tub and plenty of storage! Head back out to find more fantastic outdoor spaces, including the deck in the front, a large workshop, a back deck with fireplace - perfect space to add a hot tub or cold plunge, and access to the land behind. Amidst the historic district, just steps from tons of restaurants and shopping! Easy access to hiking and biking trails (Virginia Canyon Mountain Park and coming soon Mighty Argo Cable Car Gondola)! Quick drive to ski resorts! Great things are continually happening to enhance living in Idaho Springs - don't miss your chance to be a part of it! Schedule your showing TODAY!
Contact an agent
Home facts
- Year built:1910
- Listing Id #:6545929
Rooms and interior
- Bedrooms:3
- Total bathrooms:2
- Full bathrooms:1
- Half bathrooms:1
- Living area:1,697 sq. ft.
Heating and cooling
- Cooling:Air Conditioning-Room
- Heating:Baseboard, Heat Pump
Structure and exterior
- Roof:Composition
- Year built:1910
- Building area:1,697 sq. ft.
- Lot area:0.17 Acres
Schools
- High school:Clear Creek
- Middle school:Clear Creek
- Elementary school:Carlson
Utilities
- Water:Public
- Sewer:Public Sewer
Finances and disclosures
- Price:$598,000
- Price per sq. ft.:$352.39
- Tax amount:$2,124 (2024)
New listings near 1516 Wall Street
- Coming Soon
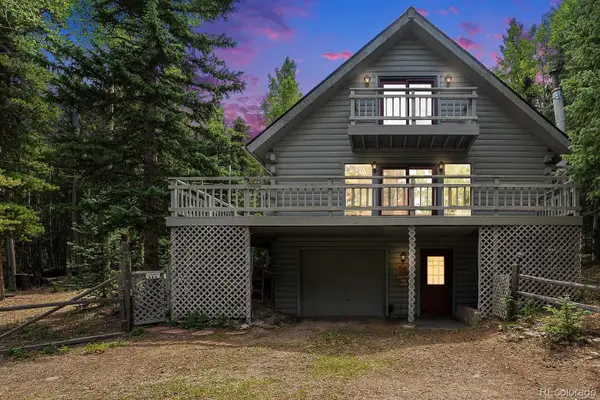 $550,000Coming Soon3 beds 2 baths
$550,000Coming Soon3 beds 2 baths98 Evergreen Lane, Idaho Springs, CO 80452
MLS# 7673810Listed by: MADISON & COMPANY PROPERTIES - New
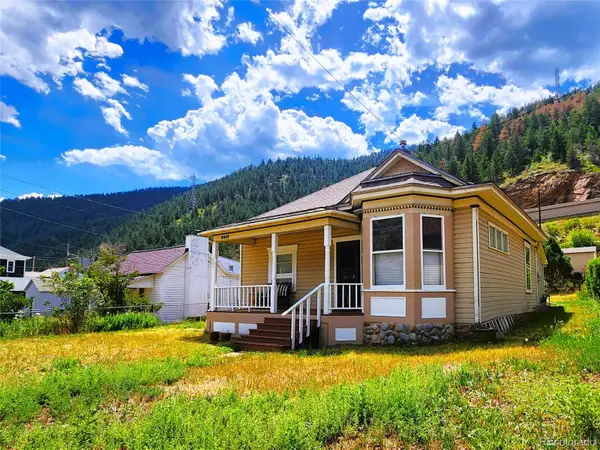 $425,000Active3 beds 1 baths1,347 sq. ft.
$425,000Active3 beds 1 baths1,347 sq. ft.2447 Miner Street, Idaho Springs, CO 80452
MLS# 8849278Listed by: CLEAR CREEK REALTY COLORADO LLC - New
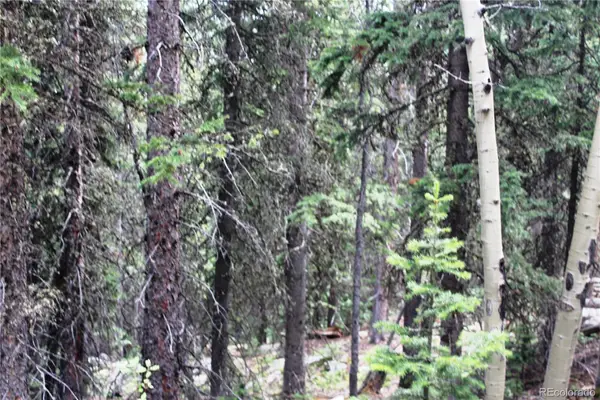 $175,000Active30 Acres
$175,000Active30 Acres00 Hidden Wilderness Road, Idaho Springs, CO 80452
MLS# 9834702Listed by: HERITAGE WEST REALTY LLC - New
 $1,000,000Active2 beds 3 baths2,497 sq. ft.
$1,000,000Active2 beds 3 baths2,497 sq. ft.1743 Miner Street, Idaho Springs, CO 80452
MLS# 8281346Listed by: ROCKY MOUNTAIN REAL ESTATE - New
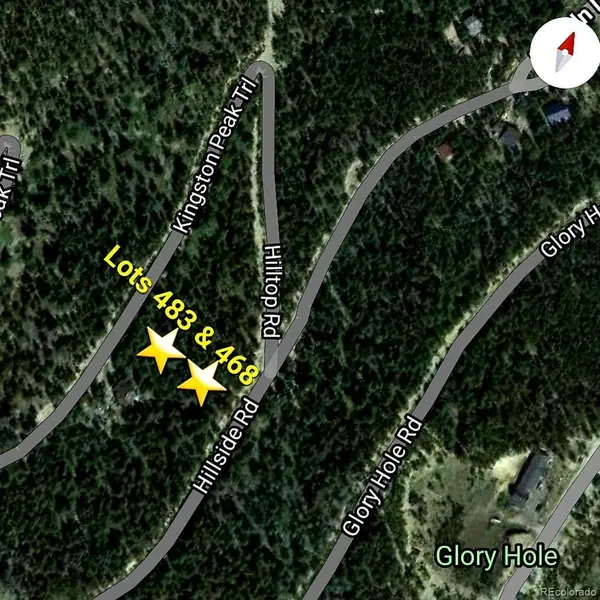 $88,700Active0.68 Acres
$88,700Active0.68 Acres468 Hillside Road, Idaho Springs, CO 80452
MLS# 2238743Listed by: KELLER WILLIAMS INTEGRITY REAL ESTATE LLC 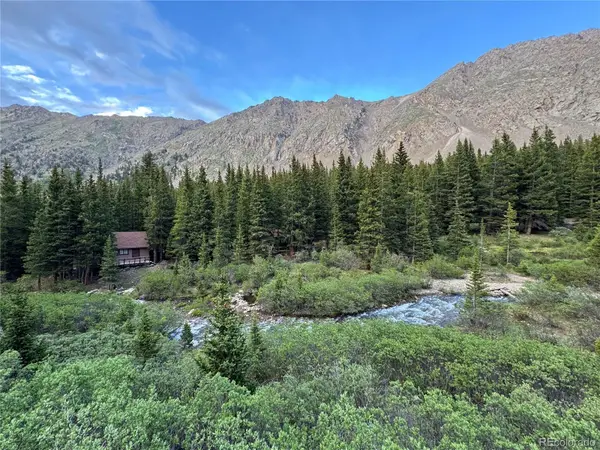 $298,500Active0.5 Acres
$298,500Active0.5 Acres2885 Stevens Gulch Road, Idaho Springs, CO 80452
MLS# 4884392Listed by: RE/MAX PROPERTIES OF THE SUMMIT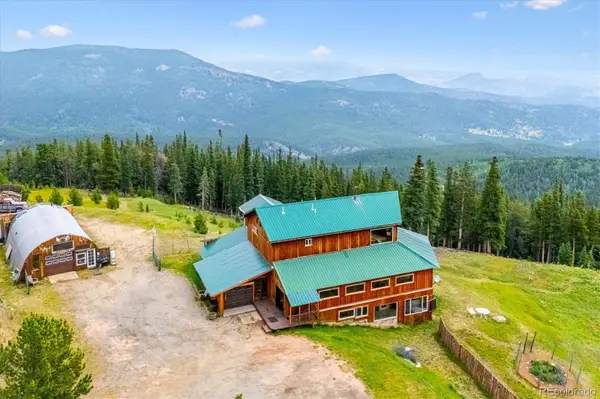 $1,300,000Active3 beds 4 baths3,700 sq. ft.
$1,300,000Active3 beds 4 baths3,700 sq. ft.1539 Raven Ridge Road, Idaho Springs, CO 80452
MLS# 8010369Listed by: COLDWELL BANKER REALTY 28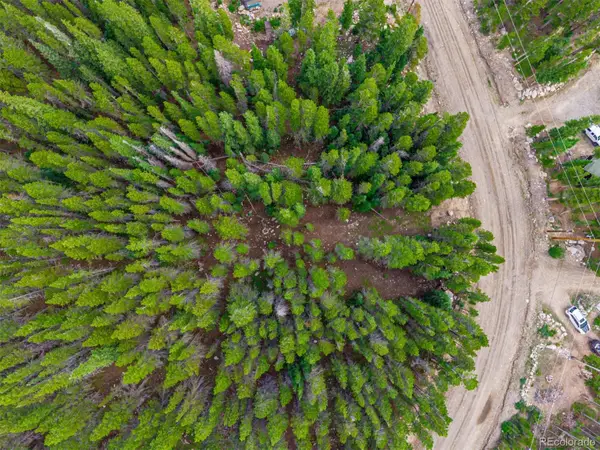 $42,000Active0.34 Acres
$42,000Active0.34 AcresSaint Marys Lot 258 U2, Idaho Springs, CO 80452
MLS# 4786525Listed by: ED PRATHER REAL ESTATE Listed by BHGRE$500,000Active3 beds 1 baths1,210 sq. ft.
Listed by BHGRE$500,000Active3 beds 1 baths1,210 sq. ft.200 Sawmill Lane, Idaho Springs, CO 80452
MLS# 7407589Listed by: LUX REAL ESTATE COMPANY ERA POWERED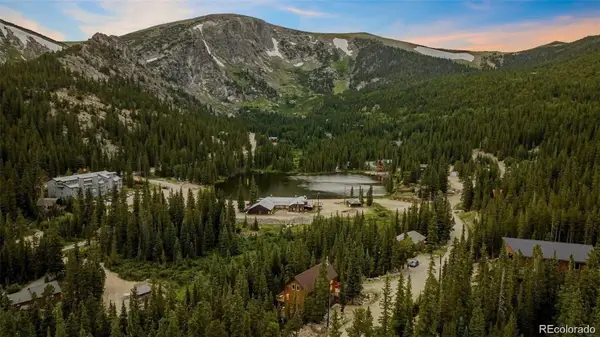 $99,900Active0.71 Acres
$99,900Active0.71 AcresLot 6 & 7 Brook Drive, Idaho Springs, CO 80452
MLS# 5236404Listed by: EXP REALTY, LLC
