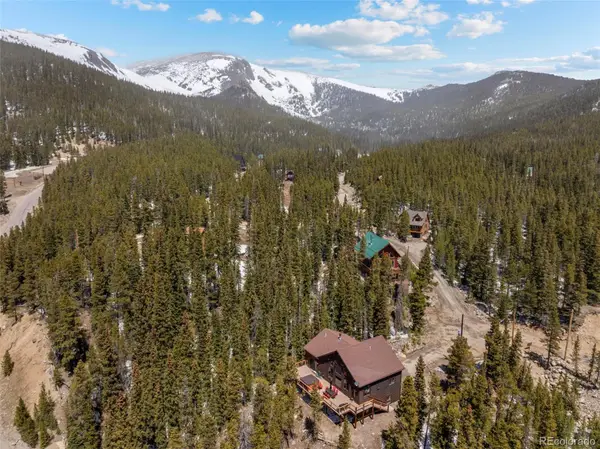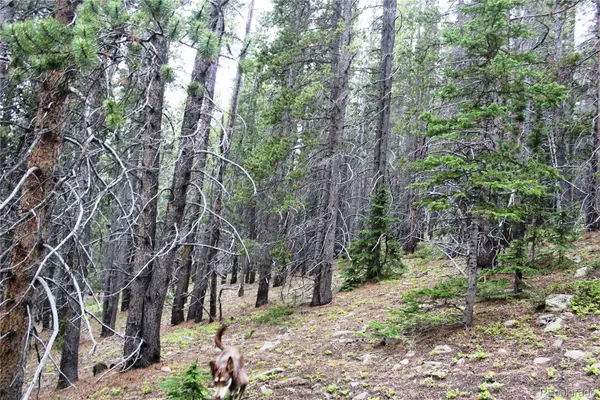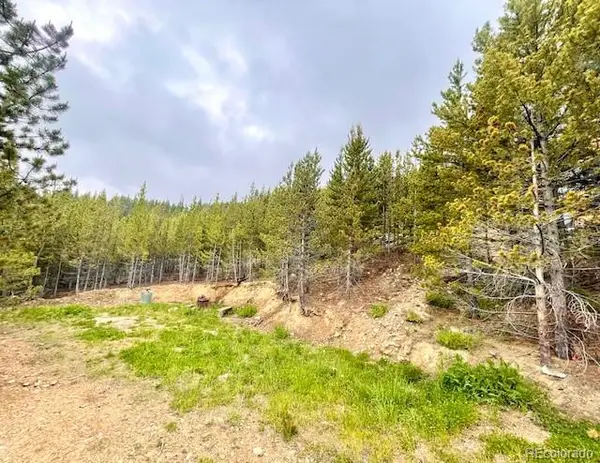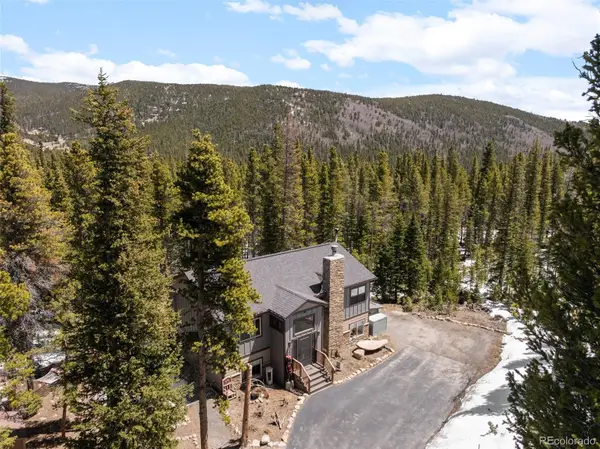2041 Virginia Street, Idaho Springs, CO 80452
Local realty services provided by:Better Homes and Gardens Real Estate Kenney & Company
Listed by:yvette puttyputt@LivSothebysRealty.com,303-882-2245
Office:liv sotheby's international realty
MLS#:5884265
Source:ML
Price summary
- Price:$740,000
- Price per sq. ft.:$234.03
About this home
This beautiful 3,162 Square Foot Victorian home featuring 6 Bedrooms, 3 bathrooms, has been loved and cared for by the current owner. The Owner added a 1 1/2 garage in 2016, made the house airtight by increasing the insulation, reframed all external doors, installed new heating in the built out Attic area. The Attic Area is ideal for visiting guests and is currently also being used as a game room. This house is positioned to take advantage of the Southern sun which fills the house with warmth and light and helps to mitigate snow and ice in the driveway in winter months.
The idyllic garden has been beautifully landscaped with mature trees, shrubs and a fire pit. There are several locations to sit and enjoy he Majestic Mountain views. There is a drip system that can be controlled with timers. The shed is a perfect place to store your Gardening supplies and tools.
The City has installed new gas lines and meters and additionally, new water lines are currently being installed. The water lines in this home are copper.
Idaho Springs offers a variety of outdoor activities for all ages with the Community playground at the Municipal Park, Plains to Mountains paved bike trails, Clear Creek for fishing, Hot Springs and Zip Lining are located less than a mile away. Additionally, The National Forests provides abundant areas for outdoor activities. The new Gondola will open in late 2025. Main Street, with its many restaurants and shops is located within walking distance.
Contact an agent
Home facts
- Year built:1890
- Listing ID #:5884265
Rooms and interior
- Bedrooms:6
- Total bathrooms:3
- Full bathrooms:3
- Living area:3,162 sq. ft.
Heating and cooling
- Heating:Electric, Forced Air
Structure and exterior
- Roof:Composition
- Year built:1890
- Building area:3,162 sq. ft.
- Lot area:0.11 Acres
Schools
- High school:Clear Creek
- Middle school:Clear Creek
- Elementary school:Carlson
Utilities
- Water:Public
- Sewer:Public Sewer
Finances and disclosures
- Price:$740,000
- Price per sq. ft.:$234.03
- Tax amount:$2,942 (2024)
New listings near 2041 Virginia Street
 $865,000Active4 beds 3 baths1,947 sq. ft.
$865,000Active4 beds 3 baths1,947 sq. ft.72 Overlook Court, Idaho Springs, CO 80452
MLS# 2065666Listed by: KELLER WILLIAMS INTEGRITY REAL ESTATE LLC $115,000Active4.53 Acres
$115,000Active4.53 AcresGroup 2-3 Lamartine Road, Idaho Springs, CO 80452
MLS# 2956630Listed by: HERITAGE WEST REALTY LLC $95,000Active5.15 Acres
$95,000Active5.15 AcresGroup 2-2 Lamartine Road, Idaho Springs, CO 80452
MLS# 7623218Listed by: HERITAGE WEST REALTY LLC $48,000Active0.37 Acres
$48,000Active0.37 Acres000 Alice Road, Idaho Springs, CO 80452
MLS# 8035335Listed by: MB THE BRIAN PETRELLI TEAM $125,000Active4.18 Acres
$125,000Active4.18 AcresGroup 2-1 Lamertine Road, Idaho Springs, CO 80452
MLS# 8282253Listed by: HERITAGE WEST REALTY LLC $725,000Active4 beds 2 baths2,160 sq. ft.
$725,000Active4 beds 2 baths2,160 sq. ft.400 Upper Forest Road, Idaho Springs, CO 80452
MLS# 9758381Listed by: KELLER WILLIAMS INTEGRITY REAL ESTATE LLC- New
 $19,900Active0.33 Acres
$19,900Active0.33 AcresLot 408 Glory Hole Road, Idaho Springs, CO 80452
MLS# 6465517Listed by: EXP REALTY, LLC - New
 $395,000Active35.73 Acres
$395,000Active35.73 Acres000 Sawmill Lane, Idaho Springs, CO 80452
MLS# 5317819Listed by: COMPASS - DENVER  $54,000Active0.38 Acres
$54,000Active0.38 Acres123 Nebraska Drive, Idaho Springs, CO 80452
MLS# 3406542Listed by: KELLER WILLIAMS PREFERRED REALTY $295,000Active8.45 Acres
$295,000Active8.45 Acres01 S Spring Gulch Road, Idaho Springs, CO 80452
MLS# 6927228Listed by: PEAK ONE REALTY
