274 Lincoln Drive, Idaho Springs, CO 80452
Local realty services provided by:Better Homes and Gardens Real Estate Kenney & Company
274 Lincoln Drive,Idaho Springs, CO 80452
$509,999
- 1 Beds
- 2 Baths
- 1,448 sq. ft.
- Single family
- Active
Listed by: laura m. howse
Office: keller williams top of rockies
MLS#:S1059764
Source:CO_SAR
Price summary
- Price:$509,999
- Price per sq. ft.:$352.21
- Monthly HOA dues:$5
About this home
Wonderful classic A-frame with maintained road and spectacular views of Mount Blue Sky and beyond. Open floor plan with vaulted ceilings create the perfect mountain getaway. Tons of potential with an additional .43 acre lot included in the sale. Great investment potential to build another home. Saint Mary's offers mountain living but with the advantage of POA maintained roads, public water and sewer and a voluntary property owner's association that provides fishing passes for the community lakes and fun events in the community. Idaho Springs and surrounding communities in Clear Creek County have numerous activities close by such as world class skiing, hiking, rafting, downhill mountain bike trails and music festivals. Travel to the town of Idaho Springs and experience unique restaurants, shops and attractions. Coming soon The Mighty Argo Tramway and a brand new skatepark! Potential abounds for this area. Be sure to get in on the ground floor of all of it!!
Contact an agent
Home facts
- Year built:1979
- Listing ID #:S1059764
- Added:112 day(s) ago
- Updated:November 15, 2025 at 04:35 PM
Rooms and interior
- Bedrooms:1
- Total bathrooms:2
- Full bathrooms:1
- Living area:1,448 sq. ft.
Heating and cooling
- Heating:Propane
Structure and exterior
- Roof:Composition
- Year built:1979
- Building area:1,448 sq. ft.
- Lot area:0.43 Acres
Utilities
- Water:Public, Water Available
- Sewer:Connected, Sewer Available, Sewer Connected
Finances and disclosures
- Price:$509,999
- Price per sq. ft.:$352.21
- Tax amount:$1,574 (2024)
New listings near 274 Lincoln Drive
- New
 $22,900Active0.4 Acres
$22,900Active0.4 Acres111 Hilltop Road, Idaho Springs, CO 80452
MLS# 4708946Listed by: KELLER WILLIAMS PREFERRED REALTY  $565,000Pending3 beds 2 baths1,876 sq. ft.
$565,000Pending3 beds 2 baths1,876 sq. ft.4120 Fall River Road, Idaho Springs, CO 80452
MLS# 3240653Listed by: KELLER WILLIAMS INTEGRITY REAL ESTATE LLC $369,900Active2 beds 1 baths682 sq. ft.
$369,900Active2 beds 1 baths682 sq. ft.1608 Miner Street #2, Idaho Springs, CO 80452
MLS# 8976633Listed by: TRELORA REALTY, INC.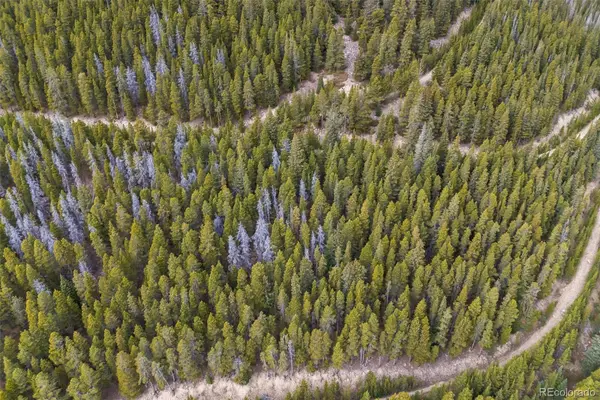 $33,000Active0.4 Acres
$33,000Active0.4 Acres773 Harris Circle, Idaho Springs, CO 80452
MLS# 4307789Listed by: ED PRATHER REAL ESTATE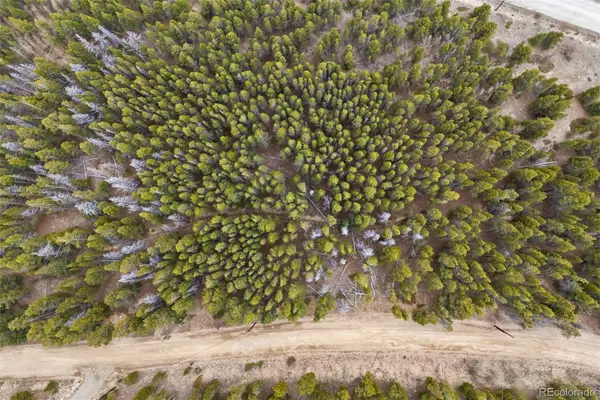 $23,000Active0.32 Acres
$23,000Active0.32 Acres703 Texas Drive, Idaho Springs, CO 80452
MLS# 9385760Listed by: ED PRATHER REAL ESTATE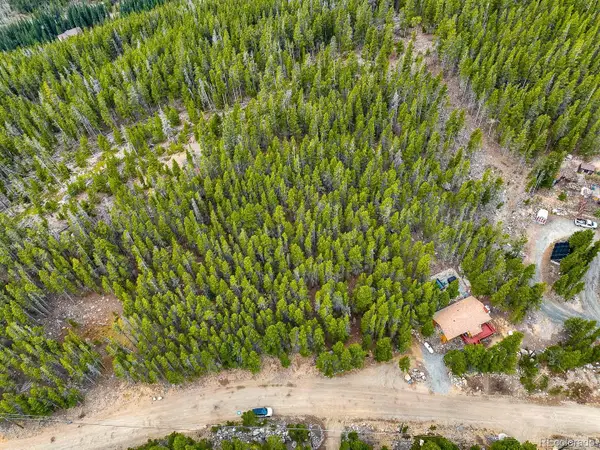 $49,900Active0.36 Acres
$49,900Active0.36 Acres123 Silver Creek Road, Idaho Springs, CO 80452
MLS# 3254144Listed by: KELLER WILLIAMS PREFERRED REALTY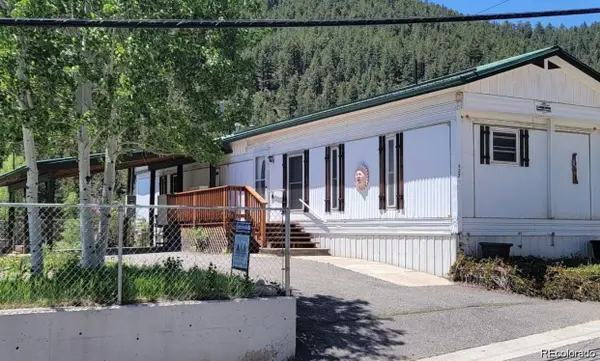 $450,000Active2 beds 2 baths1,220 sq. ft.
$450,000Active2 beds 2 baths1,220 sq. ft.427 Idaho Street, Idaho Springs, CO 80452
MLS# 3425669Listed by: KEY TEAM REAL ESTATE CORP. $225,000Active1 beds 1 baths675 sq. ft.
$225,000Active1 beds 1 baths675 sq. ft.2495 Ute Creek Road, Idaho Springs, CO 80452
MLS# 7888212Listed by: COMPASS - DENVER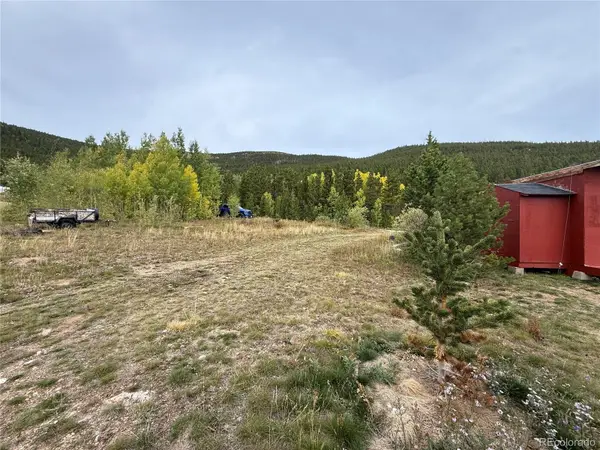 $33,900Active0.12 Acres
$33,900Active0.12 AcresLot 558 Little Creek Road, Idaho Springs, CO 80452
MLS# 5138068Listed by: EXP REALTY, LLC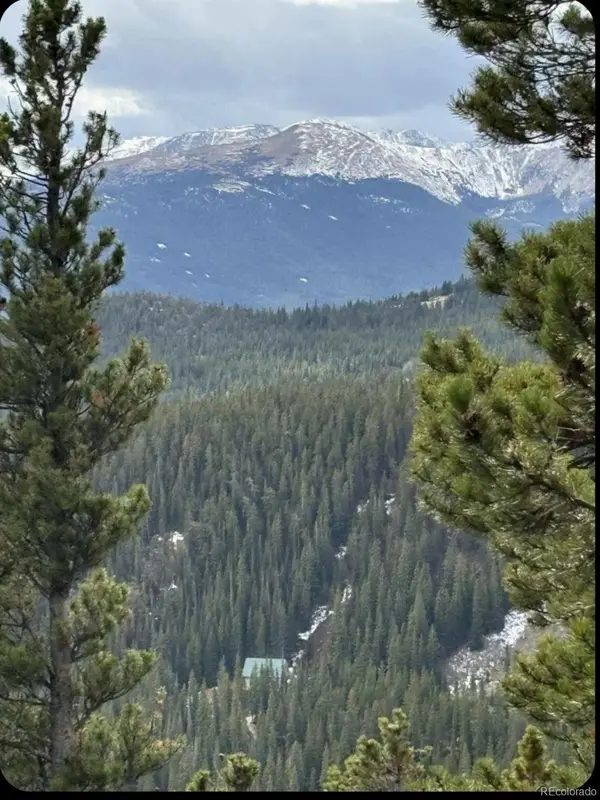 $25,000Active0.36 Acres
$25,000Active0.36 Acres491 Hilltop, Idaho Springs, CO 80452
MLS# 8223404Listed by: RESIDENT REALTY COLORADO
